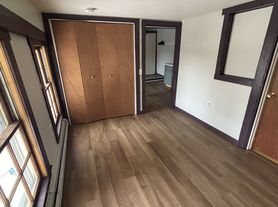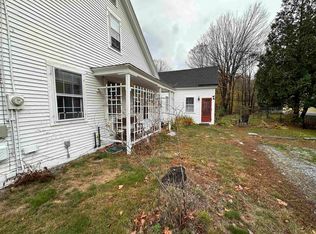Located in the Village District of Hancock, NH, PRICE INCLUDED HEAT, WATER, SEWER, ELECTRIC AND INTERNET this charming 3-bedroom, 1-bath apartment spans two floors of an exposed center chimney open cape. The main room welcomes you with wide pine floors, built-ins, antique glass windows, and an antique stairway that adds timeless character. One bedroom is conveniently located on the first floor, with two more upstairs. The recently updated kitchen features modern appliances and undercabinet lighting, while the bathroom has been updated with a stylish tile shower. Outside, enjoy a paved driveway, a private well-landscaped yard with a gazebo, and a covered entry for added convenience. Step out and enjoy breakfast or lunch at Fiddleheads Cafe, grab groceries at the Hancock Market, or treat yourself to dinner at the historic Hancock Inn. Conveniently located near Peterborough and Antrim, with an easy commute to Keene, Manchester, or Concord. Rent is $2,350 per month and includes heat, electricity, and Fidium high-speed internet. Please note: fireplaces are not functional, and there are no laundry hookups. Tenant screening is required. No pets and no smoking allowed. Call to schedule a showing.
Apartment for rent
$2,200/mo
7 Bennington Rd #1, Hancock, NH 03449
3beds
1,253sqft
Price may not include required fees and charges.
Multifamily
Available now
No pets
None
Baseboard
What's special
Covered entryModern appliancesRecently updated kitchenAntique stairwayPrivate well-landscaped yardPaved drivewayAntique glass windows
- 68 days |
- -- |
- -- |
Zillow last checked: 8 hours ago
Listing updated: November 20, 2025 at 12:00pm
Travel times
Facts & features
Interior
Bedrooms & bathrooms
- Bedrooms: 3
- Bathrooms: 1
- 3/4 bathrooms: 1
Heating
- Baseboard
Cooling
- Contact manager
Features
- Has basement: Yes
Interior area
- Total interior livable area: 1,253 sqft
Property
Parking
- Details: Contact manager
Features
- Exterior features: Architecture Style: Cape, Country Setting, Electricity included in rent, Field/Pasture, Heating included in rent, Heating system: Baseboard, Heating system: Hot Water, Hot water included in rent, In Town, Internet included in rent, Landscaped, Lot Features: Country Setting, Field/Pasture, Landscaped, Sloped, In Town, Parking included in rent, Paved, Roof Type: Asphalt Shingle, Sewage included in rent, Sloped, Water included in rent
Construction
Type & style
- Home type: MultiFamily
- Property subtype: MultiFamily
Materials
- Roof: Asphalt
Condition
- Year built: 1850
Utilities & green energy
- Utilities for property: Electricity, Internet, Sewage, Water
Building
Management
- Pets allowed: No
Community & HOA
Location
- Region: Hancock
Financial & listing details
- Lease term: 12 Months
Price history
| Date | Event | Price |
|---|---|---|
| 11/20/2025 | Price change | $2,200-6.4%$2/sqft |
Source: PrimeMLS #5066612 | ||
| 10/21/2025 | Listed for rent | $2,350$2/sqft |
Source: PrimeMLS #5066612 | ||
Neighborhood: 03449
Nearby schools
GreatSchools rating
- 6/10Hancock Elementary SchoolGrades: PK-4Distance: 0.1 mi
- 6/10Great Brook SchoolGrades: 5-8Distance: 4.2 mi
- 8/10Conval Regional High SchoolGrades: 9-12Distance: 4.8 mi
There are 2 available units in this apartment building

