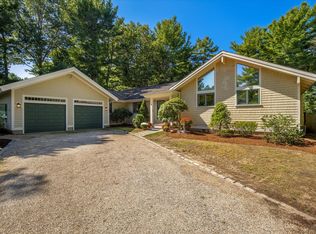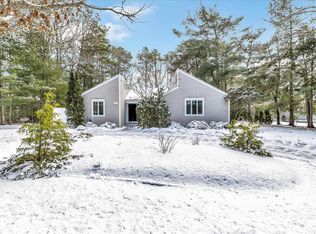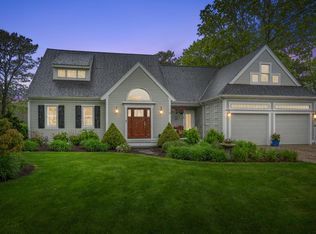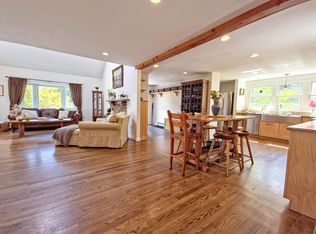Experience where comfort meets coastal elegance. A turnkey property unlike any other in New Seabury awaits you! Located on a cul-de-sac, dream on in to discover high-end finishes in this pristine 4-bedroom, 3 bath Cape with a private office offering the rare ease of a fully renewed space, where you can simply arrive & begin enjoying Cape Cod living. Private setting, sunlit rooms, gathering areas enhanced by gas fireplaces & modern finishes create an atmosphere for gathering family and loved ones. First floor primary bedroom & laundry, along w/ living, kitchen, family & formal dining rooms connected, you'll have plenty of room for your guests w/ three bedrooms, a private office and full bath on the 2nd floor. Breakfast bar, wine cooler, gas stove, hardwood floors throughout, in every detail the thoughtful layout balances openness w/ privacy, giving room for all to relax & restore. The spacious deck, outdoor shower and private yard reflect the calm coastal character that makes New Seabury so cherished, while all major systems are updated for your peace of mind. Here, your Cape Cod lifestyle begins the moment you arrive! Showings scheduled by request. Measurements are approximate.
For sale
$1,350,000
7 Blue Fin, Mashpee, MA 02649
4beds
2,385sqft
Est.:
Single Family Residence
Built in 1981
0.26 Acres Lot
$1,284,400 Zestimate®
$566/sqft
$73/mo HOA
What's special
Modern finishesOutdoor showerSpacious deckPrivate yardBreakfast barPrivate settingLocated on a cul-de-sac
- 52 days |
- 2,567 |
- 98 |
Zillow last checked: 8 hours ago
Listing updated: January 14, 2026 at 03:29am
Listed by:
DREAM International 508-292-6420,
Dream Homes & Estates, Inc.
Source: CCIMLS,MLS#: 22505750
Tour with a local agent
Facts & features
Interior
Bedrooms & bathrooms
- Bedrooms: 4
- Bathrooms: 3
- Full bathrooms: 2
- 1/2 bathrooms: 1
- Main level bathrooms: 2
Primary bedroom
- Description: Flooring: Wood
- Features: Walk-In Closet(s)
- Level: First
Bedroom 2
- Description: Flooring: Wood
- Features: Bedroom 2, Closet
- Level: Second
Bedroom 3
- Description: Flooring: Wood
- Features: Bedroom 3, Closet
- Level: Second
Bedroom 4
- Description: Flooring: Wood
- Features: Bedroom 4, Closet
- Level: Second
Primary bathroom
- Features: Private Full Bath
Dining room
- Description: Flooring: Wood
- Features: Dining Room
- Level: First
Kitchen
- Description: Fireplace(s): Gas,Flooring: Wood
- Features: Kitchen, Kitchen Island, Recessed Lighting
- Level: First
Living room
- Description: Fireplace(s): Gas,Flooring: Wood
- Features: Living Room, Beamed Ceilings, Recessed Lighting
- Level: First
Heating
- Has Heating (Unspecified Type)
Cooling
- Central Air
Appliances
- Included: Dishwasher, Washer, Refrigerator, Gas Range, Electric Dryer, Gas Water Heater
- Laundry: Laundry Room, Private Half Bath, First Floor
Features
- Linen Closet
- Flooring: Wood, Tile
- Windows: Skylight(s), Bay/Bow Windows
- Basement: Bulkhead Access,Interior Entry,Full
- Number of fireplaces: 2
- Fireplace features: Gas
Interior area
- Total structure area: 2,385
- Total interior livable area: 2,385 sqft
Property
Parking
- Total spaces: 6
Features
- Stories: 2
Lot
- Size: 0.26 Acres
- Features: In Town Location, Medical Facility, Major Highway, House of Worship, Shopping, Level, Wooded, Cul-De-Sac, South of Route 28
Details
- Parcel number: MASH M:122 B:135 L:0
- Zoning: R3
- Special conditions: None
Construction
Type & style
- Home type: SingleFamily
- Architectural style: Cape Cod
- Property subtype: Single Family Residence
Materials
- Clapboard
- Foundation: Poured
- Roof: Asphalt
Condition
- Updated/Remodeled, Approximate
- New construction: No
- Year built: 1981
- Major remodel year: 2025
Utilities & green energy
- Sewer: Private Sewer
Community & HOA
HOA
- Has HOA: Yes
- Amenities included: Common Area
- HOA fee: $875 annually
Location
- Region: Mashpee
Financial & listing details
- Price per square foot: $566/sqft
- Tax assessed value: $818,500
- Annual tax amount: $5,418
- Date on market: 11/27/2025
- Cumulative days on market: 53 days
Estimated market value
$1,284,400
$1.22M - $1.35M
$3,909/mo
Price history
Price history
| Date | Event | Price |
|---|---|---|
| 11/27/2025 | Listed for sale | $1,350,000+107.7%$566/sqft |
Source: | ||
| 9/19/2025 | Sold | $650,000-7.1%$273/sqft |
Source: MLS PIN #73399511 Report a problem | ||
| 8/19/2025 | Pending sale | $699,999$294/sqft |
Source: | ||
| 8/11/2025 | Price change | $699,999-6.7%$294/sqft |
Source: MLS PIN #73399511 Report a problem | ||
| 7/15/2025 | Listed for sale | $750,000+117.4%$314/sqft |
Source: MLS PIN #73399511 Report a problem | ||
Public tax history
Public tax history
| Year | Property taxes | Tax assessment |
|---|---|---|
| 2025 | $5,418 +9.3% | $818,500 +6.2% |
| 2024 | $4,955 +9.3% | $770,600 +19.2% |
| 2023 | $4,533 +5.2% | $646,700 +22.6% |
Find assessor info on the county website
BuyAbility℠ payment
Est. payment
$8,005/mo
Principal & interest
$6773
Property taxes
$686
Other costs
$546
Climate risks
Neighborhood: 02649
Nearby schools
GreatSchools rating
- NAKenneth Coombs SchoolGrades: PK-2Distance: 3.6 mi
- 5/10Mashpee High SchoolGrades: 7-12Distance: 3.4 mi
- 3/10Quashnet SchoolGrades: 3-6Distance: 3.8 mi
Schools provided by the listing agent
- District: Mashpee
Source: CCIMLS. This data may not be complete. We recommend contacting the local school district to confirm school assignments for this home.
- Loading
- Loading




