**BUYERS FINANCING FELL THROUGH*** Welcome to 7 Cardinal Road, a move-in ready home tucked away on a private cul-de-sac in Essex, MD. When you enter the home, you are greeted with gleaming hardwood floors, a modern chandelier, and a beautiful kitchen with white shaker cabinets, granite countertops, and stainless steel appliances. Upstairs features 3 bedrooms with fresh paint and new carpeting, along with a full bathroom. The finished basement offers a large rec room, full bath, ample storage, and a convenient walkout to the fenced-in backyard—perfect for entertaining or relaxing outdoors. Property is Lead Free!
For sale
$244,900
7 Cardinal Rd, Essex, MD 21221
3beds
1,413sqft
Est.:
Townhouse
Built in 1953
1,998 Square Feet Lot
$245,500 Zestimate®
$173/sqft
$-- HOA
What's special
Finished basementPrivate cul-de-sacAmple storageGleaming hardwood floorsStainless steel appliancesFenced-in backyardModern chandelier
- 198 days |
- 373 |
- 22 |
Zillow last checked: 8 hours ago
Listing updated: February 06, 2026 at 04:11am
Listed by:
Dassi Lazar 443-562-8498,
Lazar Real Estate (443) 562-8498
Source: Bright MLS,MLS#: MDBC2135724
Tour with a local agent
Facts & features
Interior
Bedrooms & bathrooms
- Bedrooms: 3
- Bathrooms: 2
- Full bathrooms: 2
Rooms
- Room types: Living Room, Dining Room, Kitchen, Basement
Basement
- Level: Lower
Dining room
- Level: Main
Kitchen
- Level: Main
Living room
- Level: Main
Heating
- Forced Air, Natural Gas
Cooling
- Central Air, Electric
Appliances
- Included: Microwave, Dishwasher, Exhaust Fan, Refrigerator, Cooktop, Washer, Dryer, Gas Water Heater
- Laundry: In Basement, Dryer In Unit, Washer In Unit
Features
- Floor Plan - Traditional
- Flooring: Hardwood, Carpet
- Basement: Walk-Out Access,Finished
- Has fireplace: No
Interior area
- Total structure area: 1,512
- Total interior livable area: 1,413 sqft
- Finished area above ground: 1,008
- Finished area below ground: 405
Property
Parking
- Parking features: On Street
- Has uncovered spaces: Yes
Accessibility
- Accessibility features: None
Features
- Levels: Three
- Stories: 3
- Pool features: None
- Fencing: Back Yard
Lot
- Size: 1,998 Square Feet
Details
- Additional structures: Above Grade, Below Grade
- Parcel number: 04151514651750
- Zoning: RESIDENTIAL
- Special conditions: Standard
Construction
Type & style
- Home type: Townhouse
- Architectural style: Colonial
- Property subtype: Townhouse
Materials
- Brick
- Foundation: Other, Block
- Roof: Architectural Shingle
Condition
- Excellent
- New construction: No
- Year built: 1953
Utilities & green energy
- Sewer: Public Sewer
- Water: Public
- Utilities for property: Natural Gas Available, Sewer Available, Water Available, Electricity Available
Community & HOA
Community
- Subdivision: Stemmers Heights
HOA
- Has HOA: No
Location
- Region: Essex
Financial & listing details
- Price per square foot: $173/sqft
- Tax assessed value: $155,667
- Annual tax amount: $1,669
- Date on market: 8/1/2025
- Listing agreement: Exclusive Right To Sell
- Ownership: Ground Rent
Estimated market value
$245,500
$233,000 - $258,000
$2,673/mo
Price history
Price history
| Date | Event | Price |
|---|---|---|
| 2/6/2026 | Listed for sale | $244,900$173/sqft |
Source: | ||
| 1/7/2026 | Contingent | $244,900$173/sqft |
Source: | ||
| 11/5/2025 | Listed for rent | $2,200$2/sqft |
Source: Bright MLS #MDBC2145234 Report a problem | ||
| 10/20/2025 | Price change | $244,900-2%$173/sqft |
Source: | ||
| 10/6/2025 | Listed for sale | $249,900$177/sqft |
Source: | ||
Public tax history
Public tax history
| Year | Property taxes | Tax assessment |
|---|---|---|
| 2025 | $3,611 +116.3% | $155,667 +13% |
| 2024 | $1,669 +15% | $137,733 +15% |
| 2023 | $1,452 +3.4% | $119,800 |
Find assessor info on the county website
BuyAbility℠ payment
Est. payment
$1,246/mo
Principal & interest
$950
Property taxes
$210
Home insurance
$86
Climate risks
Neighborhood: 21221
Nearby schools
GreatSchools rating
- 4/10Mars Estates Elementary SchoolGrades: PK-5Distance: 0.3 mi
- 2/10Stemmers Run Middle SchoolGrades: 6-8Distance: 0.3 mi
- 2/10Kenwood High SchoolGrades: 9-12Distance: 0.7 mi
Schools provided by the listing agent
- District: Baltimore County Public Schools
Source: Bright MLS. This data may not be complete. We recommend contacting the local school district to confirm school assignments for this home.
- Loading
- Loading
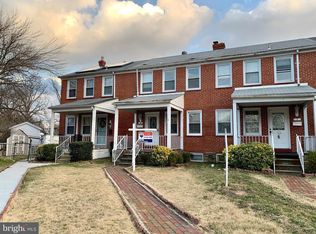
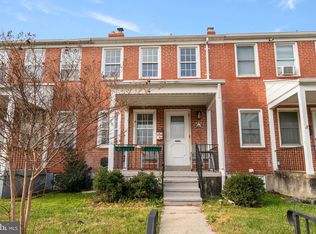

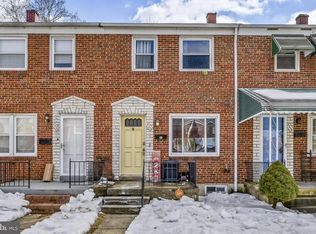
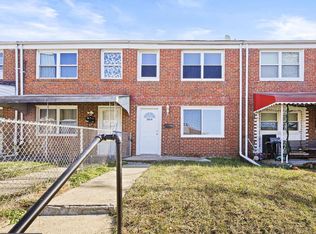
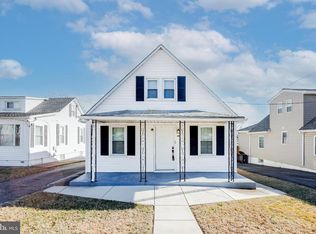
![[object Object]](https://photos.zillowstatic.com/fp/7b599adcead298b60debeab0cfd6e433-p_c.jpg)
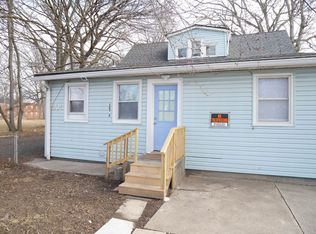
![[object Object]](https://photos.zillowstatic.com/fp/84697f6c788cf7d3a8b46f458957d0ea-p_c.jpg)