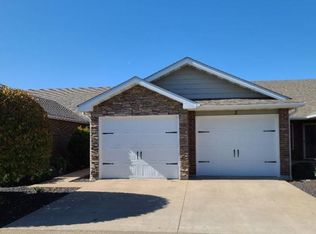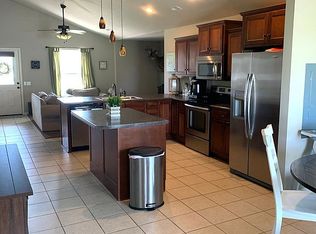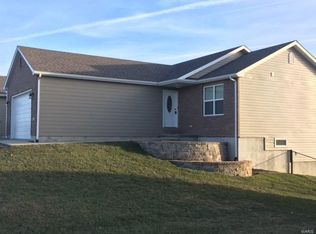Closed
Listing Provided by:
Connor Doyle 573-541-5391,
Prestige Realty, Inc
Bought with: Prestige Realty, Inc
Price Unknown
7 Chester Rd, Hannibal, MO 63401
3beds
2,478sqft
Single Family Residence
Built in 2007
0.34 Acres Lot
$263,700 Zestimate®
$--/sqft
$1,976 Estimated rent
Home value
$263,700
Estimated sales range
Not available
$1,976/mo
Zestimate® history
Loading...
Owner options
Explore your selling options
What's special
Welcome to 7 Chester Road in Hannibal! This spacious 3-bed, 3-bath townhome offers main-floor living with zero-step entry, 36" doors, main-floor laundry hookups, and a monitored alarm system for peace of mind. Enjoy open-concept living with vaulted ceilings in the living room and kitchen. Off the back of the home the 3-seasons room is the perfect place to sip your morning coffee. The den downstairs features a cozy propane fireplace and a wet bar for entertaining. In the basement you will also find additional storage and a safe room for storm protection. The 2-car garage provides plenty of space to get vehicles out of the weather while still leaving room for storage. Built in 2007 with a brand-new roof in 2024, air steam whole home humidifier in 2023, and a Culligan water softener with reverse osmosis this home is built for comfort and accessibility. Don’t miss this very well-maintained home with low maintenance living!
Zillow last checked: 8 hours ago
Listing updated: September 25, 2025 at 12:51pm
Listing Provided by:
Connor Doyle 573-541-5391,
Prestige Realty, Inc
Bought with:
Connor Doyle, 2021035961
Prestige Realty, Inc
Source: MARIS,MLS#: 25025424 Originating MLS: Mark Twain Association of REALTORS
Originating MLS: Mark Twain Association of REALTORS
Facts & features
Interior
Bedrooms & bathrooms
- Bedrooms: 3
- Bathrooms: 3
- Full bathrooms: 3
- Main level bathrooms: 2
- Main level bedrooms: 2
Primary bedroom
- Features: Floor Covering: Carpeting, Wall Covering: Some
- Level: Main
- Area: 195
- Dimensions: 13 x 15
Bedroom
- Features: Floor Covering: Carpeting, Wall Covering: Some
- Level: Main
- Area: 110
- Dimensions: 10x11
Bedroom
- Features: Floor Covering: Carpeting, Wall Covering: Some
- Level: Lower
- Area: 132
- Dimensions: 11 x 12
Primary bathroom
- Features: Floor Covering: Ceramic Tile, Wall Covering: None
- Level: Main
- Area: 77
- Dimensions: 7 x 11
Bathroom
- Features: Floor Covering: Ceramic Tile, Wall Covering: None
- Level: Main
- Area: 40
- Dimensions: 8 x 5
Bathroom
- Features: Floor Covering: Ceramic Tile, Wall Covering: None
- Level: Lower
- Area: 99
- Dimensions: 11 x 9
Family room
- Features: Floor Covering: Carpeting, Wall Covering: Some
- Level: Lower
- Area: 342
- Dimensions: 19 x 18
Laundry
- Features: Floor Covering: Luxury Vinyl Plank, Wall Covering: None
- Level: Main
- Area: 42
- Dimensions: 7 x 6
Living room
- Features: Floor Covering: Luxury Vinyl Plank, Wall Covering: Some
- Level: Main
- Area: 688
- Dimensions: 43 x 16
Storage
- Features: Floor Covering: Concrete, Wall Covering: None
- Level: Lower
- Area: 522
- Dimensions: 18 x 29
Heating
- Heat Pump, Electric
Cooling
- Central Air, Electric
Appliances
- Included: Dishwasher, Dryer, Electric Range, Electric Oven, Refrigerator, Stainless Steel Appliance(s), Washer, Electric Water Heater, Water Softener Rented
Features
- Kitchen/Dining Room Combo, Vaulted Ceiling(s), Breakfast Bar, Pantry, Double Vanity, Shower
- Doors: Panel Door(s), Pocket Door(s), Storm Door(s)
- Windows: Insulated Windows, Tilt-In Windows
- Basement: Full,Partially Finished
- Number of fireplaces: 1
- Fireplace features: Basement
Interior area
- Total structure area: 2,478
- Total interior livable area: 2,478 sqft
- Finished area above ground: 1,289
- Finished area below ground: 1,189
Property
Parking
- Total spaces: 2
- Parking features: Attached, Garage
- Attached garage spaces: 2
Accessibility
- Accessibility features: Accessible Entrance
Features
- Levels: One
- Patio & porch: Covered, Deck, Screened
- Exterior features: No Step Entry
Lot
- Size: 0.34 Acres
- Dimensions: IRR 91 x 198 x 46 x 219
- Features: Gentle Sloping
- Topography: Terraced
Details
- Parcel number: 011.06.14.1.01.019.297
- Special conditions: Standard
Construction
Type & style
- Home type: SingleFamily
- Architectural style: Craftsman
- Property subtype: Single Family Residence
- Attached to another structure: Yes
Materials
- Brick Veneer, Frame, Vinyl Siding
Condition
- New construction: No
- Year built: 2007
Utilities & green energy
- Sewer: Septic Tank
- Water: Public
- Utilities for property: Natural Gas Available
Community & neighborhood
Location
- Region: Hannibal
- Subdivision: Clear Creek Sub.
HOA & financial
HOA
- Has HOA: Yes
- HOA fee: $140 monthly
- Amenities included: None
- Services included: Maintenance Grounds, Snow Removal, Trash
- Association name: Clear Creek
Other
Other facts
- Listing terms: Cash,Conventional,Other
- Ownership: Private
- Road surface type: Concrete
Price history
| Date | Event | Price |
|---|---|---|
| 9/25/2025 | Sold | -- |
Source: | ||
| 9/3/2025 | Pending sale | $274,900$111/sqft |
Source: | ||
| 7/16/2025 | Contingent | $274,900$111/sqft |
Source: | ||
| 6/19/2025 | Price change | $274,900-3.2%$111/sqft |
Source: | ||
| 6/10/2025 | Price change | $284,000-5%$115/sqft |
Source: | ||
Public tax history
| Year | Property taxes | Tax assessment |
|---|---|---|
| 2024 | $1,877 +8.4% | $33,240 |
| 2023 | $1,732 +1.7% | $33,240 +1.5% |
| 2022 | $1,702 +0.8% | $32,750 |
Find assessor info on the county website
Neighborhood: 63401
Nearby schools
GreatSchools rating
- 5/10Veterans Elementary SchoolGrades: K-5Distance: 0.9 mi
- 4/10Hannibal Middle SchoolGrades: 6-8Distance: 2 mi
- NAHannibal Career & Tech. CenterGrades: 9-12Distance: 2 mi
Schools provided by the listing agent
- Elementary: Veterans Elem.
- Middle: Hannibal Middle
- High: Hannibal Sr. High
Source: MARIS. This data may not be complete. We recommend contacting the local school district to confirm school assignments for this home.


