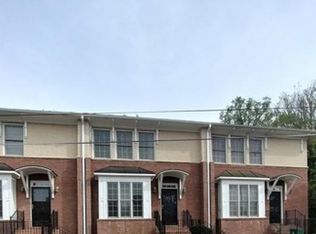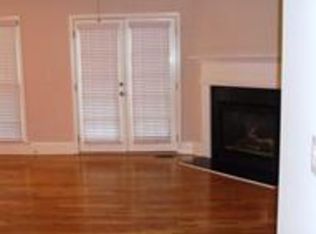Welcome home to this immaculate end-unit townhome in City of Decatur! Beautifully refinished hardwood floors, fresh paint throughout and one year old roof make this home truly move-in ready. Updated kitchen with additional cabinetry provides loads of storage. Back deck offers private space for outdoor dining and relaxing. Three large bedrooms with walk-in closets and ensuite baths. Enjoy all that low-maintenance intown living has to offer. Walk to dine in or pick up take out from wonderful restaurants in Downtown Decatur and Oakhurst Village. Enjoy walking, running and biking on The Path. Walk to Marta. Short commute to Midtown and Downtown Atlanta.
This property is off market, which means it's not currently listed for sale or rent on Zillow. This may be different from what's available on other websites or public sources.

