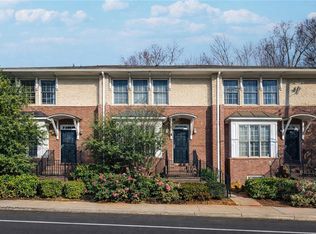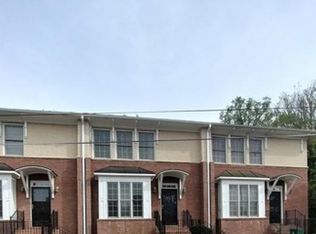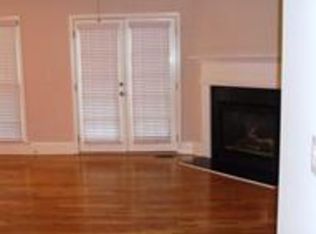Closed
$530,000
7 Chief Matthews Rd Unit 2A, Decatur, GA 30030
3beds
1,996sqft
Townhouse, Residential
Built in 2001
-- sqft lot
$512,600 Zestimate®
$266/sqft
$3,186 Estimated rent
Home value
$512,600
$472,000 - $559,000
$3,186/mo
Zestimate® history
Loading...
Owner options
Explore your selling options
What's special
Delightful little enclave of townhomes in Decatur High School District. Gated community with easy access to Decatur Square (1.2 miles), Oakhurst/Kirkwood, Candler Park/Lake Claire and more of your favorite Intown Neighborhoods. Private entry leads to foyer and formal dining room, kitchen with breakfast bar and all newer stainless steel appliances, generously appointed living room with fireplace and french doors leading to huge private deck with plentiful space for grilling, planting, and outdoor dining. 2nd level has 2 bedrooms with private en-suite baths and both feature walk in closets plus laundry on the 2nd level. Lower level provides privacy for a guest or office space with additional bathroom, generous closet, and easy walk out to 2 car garage plus parking for 2 cars in the drive way. Gated access and dead end street make this a lovely intimate setting for privacy, calm, and tranquility in the middle of Decatur. Low HOA dues and no rental restrictions.
Zillow last checked: 8 hours ago
Listing updated: July 22, 2025 at 10:57pm
Listing Provided by:
GABRIELA GRAY,
Beacham and Company
Bought with:
ANNETTE ROSS, 313536
Harry Norman REALTORS
Source: FMLS GA,MLS#: 7557077
Facts & features
Interior
Bedrooms & bathrooms
- Bedrooms: 3
- Bathrooms: 4
- Full bathrooms: 3
- 1/2 bathrooms: 1
Primary bedroom
- Features: Roommate Floor Plan, Split Bedroom Plan
- Level: Roommate Floor Plan, Split Bedroom Plan
Bedroom
- Features: Roommate Floor Plan, Split Bedroom Plan
Primary bathroom
- Features: Tub/Shower Combo
Dining room
- Features: Separate Dining Room
Kitchen
- Features: Breakfast Bar, Cabinets Other, Cabinets Stain, Kitchen Island, Solid Surface Counters, Other
Heating
- Central
Cooling
- Ceiling Fan(s), Central Air
Appliances
- Included: Dishwasher, Disposal, Dryer, Gas Cooktop, Microwave, Refrigerator, Self Cleaning Oven, Washer
- Laundry: In Hall, Upper Level
Features
- Entrance Foyer, High Ceilings 9 ft Main
- Flooring: Carpet, Hardwood
- Windows: None
- Basement: Daylight,Driveway Access,Finished,Finished Bath,Interior Entry
- Number of fireplaces: 1
- Fireplace features: Electric, Glass Doors, Living Room
Interior area
- Total structure area: 1,996
- Total interior livable area: 1,996 sqft
Property
Parking
- Total spaces: 2
- Parking features: Drive Under Main Level, Garage
- Attached garage spaces: 2
Accessibility
- Accessibility features: None
Features
- Levels: Two
- Stories: 2
- Patio & porch: Deck
- Exterior features: Balcony
- Pool features: None
- Spa features: None
- Fencing: None
- Has view: Yes
- View description: Other
- Waterfront features: None
- Body of water: None
Lot
- Features: Other
Details
- Additional structures: None
- Parcel number: 15 236 08 005
- Other equipment: None
- Horse amenities: None
Construction
Type & style
- Home type: Townhouse
- Architectural style: Townhouse,Traditional
- Property subtype: Townhouse, Residential
- Attached to another structure: Yes
Materials
- Brick
- Foundation: Block
- Roof: Composition
Condition
- Resale
- New construction: No
- Year built: 2001
Utilities & green energy
- Electric: 110 Volts
- Sewer: Public Sewer
- Water: Public
- Utilities for property: Cable Available, Electricity Available, Natural Gas Available, Sewer Available, Water Available
Green energy
- Energy efficient items: None
- Energy generation: None
Community & neighborhood
Security
- Security features: None
Community
- Community features: Gated
Location
- Region: Decatur
- Subdivision: Decatur Commons
HOA & financial
HOA
- Has HOA: Yes
- HOA fee: $400 quarterly
- Services included: Maintenance Grounds
Other
Other facts
- Ownership: Fee Simple
- Road surface type: Concrete
Price history
| Date | Event | Price |
|---|---|---|
| 7/15/2025 | Sold | $530,000-3.6%$266/sqft |
Source: | ||
| 6/10/2025 | Pending sale | $549,900$276/sqft |
Source: | ||
| 5/3/2025 | Price change | $549,900-2.7%$276/sqft |
Source: | ||
| 4/18/2025 | Price change | $565,000-1.7%$283/sqft |
Source: | ||
| 4/10/2025 | Listed for sale | $575,000+148%$288/sqft |
Source: | ||
Public tax history
| Year | Property taxes | Tax assessment |
|---|---|---|
| 2025 | $18,063 +20.2% | $243,640 +21.8% |
| 2024 | $15,031 +728.8% | $200,000 +6.2% |
| 2023 | $1,814 +15% | $188,360 +13.5% |
Find assessor info on the county website
Neighborhood: Parkwood
Nearby schools
GreatSchools rating
- 8/10Fifth Avenue Elementary SchoolGrades: 3-5Distance: 0.8 mi
- 8/10Beacon Hill Middle SchoolGrades: 6-8Distance: 0.7 mi
- 9/10Decatur High SchoolGrades: 9-12Distance: 0.9 mi
Schools provided by the listing agent
- Elementary: Westchester/Fifth Avenue
- Middle: Beacon Hill
- High: Decatur
Source: FMLS GA. This data may not be complete. We recommend contacting the local school district to confirm school assignments for this home.
Get a cash offer in 3 minutes
Find out how much your home could sell for in as little as 3 minutes with a no-obligation cash offer.
Estimated market value$512,600
Get a cash offer in 3 minutes
Find out how much your home could sell for in as little as 3 minutes with a no-obligation cash offer.
Estimated market value
$512,600


