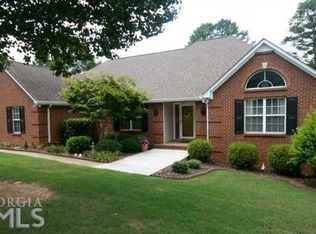Closed
$334,500
7 Ford Dr SE, Rome, GA 30161
4beds
2,290sqft
Single Family Residence
Built in 2005
1.17 Acres Lot
$366,000 Zestimate®
$146/sqft
$2,129 Estimated rent
Home value
$366,000
$348,000 - $384,000
$2,129/mo
Zestimate® history
Loading...
Owner options
Explore your selling options
What's special
Beautiful craftsman style home in the Johnson/Model school district that enters through the rocking chair front porch overlooking terraced garden in front yard. The first impression of this home hits you right away with a gorgeous stone foundation and wood touches at the top of the exterior. Walking into the living room you will see vaulted ceilings in the living and dining room, and walk through a columned entryway into the main floor's bonus room, which could be used as an office, a library, or sunroom. Walking through this room, or through the formal dining room, you will find the kitchen with beautiful wood cabinets, stainless steel appliances, and granite countertops. The main bedroom is secluded on a private side of the first floor, with a large walk in closet and a beautiful tiled in jacuzzi soaking tub. Beside the main bedroom you will find a separate room for the laundry and the stairwell to a large and beautiful finished bonus room over the garage. The 2 car garage is attached to the house with inside entry. The other side of the main floor has two other bedrooms, both with large walk in closets. In the middle of the hallway is the second full bath, with a tub and shower combo and granite countertops. Going outside to the back yard, you will find a newly built and freshly stained large back deck for entertaining and a large fenced in back yard. The back yard is quiet and wooded on two sides with tons of nature sounds and birds behind the property. There is also a small storage building in the far corner of the back yard, and a rock fire pit on the side of the deck. Under the deck there is covered&locked extra storage for outdoor toys and tools, as well. HVAC only a few years old and has been serviced this year, the roof is only a few years old and in great condition. The garage door mechanical system has been replaced and upgraded this year. The crawl space is a walk-able crawlspace with sufficient vapor barrier and even has a light making access easy. This house is in great condition with major systems upgraded and just needs its new owner to come along and make it home 3.
Zillow last checked: 8 hours ago
Listing updated: July 24, 2024 at 01:56pm
Listed by:
Ivy H Morris 678-687-8198,
Realty One Group Edge
Bought with:
Sharon L Mathis, 319058
Toles, Temple & Wright, Inc.
Source: GAMLS,MLS#: 10168491
Facts & features
Interior
Bedrooms & bathrooms
- Bedrooms: 4
- Bathrooms: 2
- Full bathrooms: 2
- Main level bathrooms: 2
- Main level bedrooms: 3
Heating
- Electric, Central
Cooling
- Ceiling Fan(s), Central Air
Appliances
- Included: Electric Water Heater, Dishwasher, Disposal, Microwave, Refrigerator
- Laundry: Other
Features
- Vaulted Ceiling(s), Double Vanity, Walk-In Closet(s), Master On Main Level
- Flooring: Hardwood, Tile
- Windows: Double Pane Windows
- Basement: None
- Has fireplace: No
- Common walls with other units/homes: No Common Walls
Interior area
- Total structure area: 2,290
- Total interior livable area: 2,290 sqft
- Finished area above ground: 2,290
- Finished area below ground: 0
Property
Parking
- Parking features: Garage Door Opener, Garage
- Has garage: Yes
Features
- Levels: Two
- Stories: 2
- Patio & porch: Porch
- Exterior features: Garden
- Fencing: Back Yard,Chain Link
- Body of water: None
Lot
- Size: 1.17 Acres
- Features: Private
Details
- Additional structures: Shed(s)
- Parcel number: K14W 206B
Construction
Type & style
- Home type: SingleFamily
- Architectural style: Craftsman
- Property subtype: Single Family Residence
Materials
- Stone, Wood Siding
- Foundation: Block
- Roof: Composition
Condition
- Resale
- New construction: No
- Year built: 2005
Details
- Warranty included: Yes
Utilities & green energy
- Electric: 220 Volts
- Sewer: Public Sewer
- Water: Public
- Utilities for property: Cable Available, Electricity Available, Phone Available, Sewer Available, Water Available
Community & neighborhood
Security
- Security features: Smoke Detector(s)
Community
- Community features: None
Location
- Region: Rome
- Subdivision: Sequoia View - Sec 4
HOA & financial
HOA
- Has HOA: No
- Services included: None
Other
Other facts
- Listing agreement: Exclusive Right To Sell
Price history
| Date | Event | Price |
|---|---|---|
| 5/22/2025 | Listing removed | $369,900$162/sqft |
Source: | ||
| 5/19/2025 | Listed for sale | $369,900+10.6%$162/sqft |
Source: | ||
| 7/20/2023 | Sold | $334,500$146/sqft |
Source: | ||
| 6/30/2023 | Contingent | $334,500$146/sqft |
Source: | ||
| 6/16/2023 | Price change | $334,500-1.6%$146/sqft |
Source: | ||
Public tax history
| Year | Property taxes | Tax assessment |
|---|---|---|
| 2024 | $3,520 +0.5% | $126,247 +3.3% |
| 2023 | $3,504 +18.1% | $122,220 +22.2% |
| 2022 | $2,967 +8.5% | $99,990 +10.4% |
Find assessor info on the county website
Neighborhood: 30161
Nearby schools
GreatSchools rating
- 9/10Johnson Elementary SchoolGrades: PK-4Distance: 3.8 mi
- 9/10Model High SchoolGrades: 8-12Distance: 4.1 mi
- 8/10Model Middle SchoolGrades: 5-7Distance: 4.3 mi
Schools provided by the listing agent
- Elementary: Johnson
- Middle: Model
- High: Model
Source: GAMLS. This data may not be complete. We recommend contacting the local school district to confirm school assignments for this home.
Get pre-qualified for a loan
At Zillow Home Loans, we can pre-qualify you in as little as 5 minutes with no impact to your credit score.An equal housing lender. NMLS #10287.
