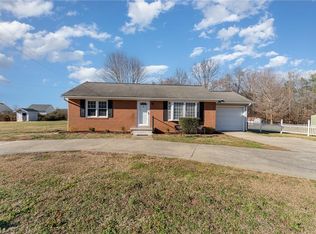Sold for $205,000
$205,000
7 Forest Hill Rd, Lexington, NC 27295
2beds
1,064sqft
Stick/Site Built, Residential, Single Family Residence
Built in 1946
0.53 Acres Lot
$208,900 Zestimate®
$--/sqft
$1,188 Estimated rent
Home value
$208,900
$173,000 - $251,000
$1,188/mo
Zestimate® history
Loading...
Owner options
Explore your selling options
What's special
This cozy two-bedroom, one-bathroom home offers the perfect blend of comfort, style, and modern functionality. Step inside to an inviting atmosphere filled with natural light, enhanced by fresh paint and new flooring throughout. The updated kitchen features brand-new cabinets, a new dishwasher, and a fresh layout designed for everyday ease and entertaining. The remodeled bathroom adds a modern touch, offering comfort and convenience. Both bedrooms are generously sized, providing restful retreats. Outside, the property is beautifully landscaped and includes new shutters and a durable tin roof that combines charm with long-lasting protection. Enjoy the convenience of a covered carport and a private backyard ideal for relaxing or hosting guests. Whether you're a first-time buyer or looking to downsize, this thoughtfully updated home is move-in ready and full of charm.
Zillow last checked: 8 hours ago
Listing updated: June 12, 2025 at 02:07pm
Listed by:
Regina Sechrest 336-803-2104,
Howard Hanna Allen Tate High Point,
Jennifer Moore 336-455-0023,
Howard Hanna Allen Tate High Point
Bought with:
Travis Rayburn, 319770
Keller Williams Realty
Source: Triad MLS,MLS#: 1179141 Originating MLS: Greensboro
Originating MLS: Greensboro
Facts & features
Interior
Bedrooms & bathrooms
- Bedrooms: 2
- Bathrooms: 1
- Full bathrooms: 1
- Main level bathrooms: 1
Primary bedroom
- Level: Main
- Dimensions: 12.33 x 10.75
Bedroom 2
- Level: Main
- Dimensions: 12.08 x 10.5
Dining room
- Level: Main
- Dimensions: 7.58 x 7.42
Kitchen
- Level: Main
- Dimensions: 14.58 x 10.75
Laundry
- Level: Main
- Dimensions: 12.25 x 6.58
Living room
- Level: Main
- Dimensions: 20.17 x 12
Heating
- Forced Air, Natural Gas
Cooling
- Central Air
Appliances
- Included: Dishwasher, Free-Standing Range, Range Hood, Gas Water Heater
- Laundry: Main Level
Features
- Ceiling Fan(s)
- Flooring: Engineered Hardwood, Tile
- Basement: Crawl Space
- Has fireplace: No
Interior area
- Total structure area: 1,064
- Total interior livable area: 1,064 sqft
- Finished area above ground: 1,064
Property
Parking
- Total spaces: 1
- Parking features: Driveway, Gravel, Attached Carport
- Attached garage spaces: 1
- Has carport: Yes
- Has uncovered spaces: Yes
Features
- Levels: One
- Stories: 1
- Patio & porch: Porch
- Pool features: None
- Fencing: Fenced
Lot
- Size: 0.53 Acres
Details
- Parcel number: 11331D0000001000
- Zoning: RA3
- Special conditions: Owner Sale
Construction
Type & style
- Home type: SingleFamily
- Property subtype: Stick/Site Built, Residential, Single Family Residence
Materials
- Vinyl Siding
Condition
- Year built: 1946
Utilities & green energy
- Sewer: Septic Tank
- Water: Public
Community & neighborhood
Location
- Region: Lexington
Other
Other facts
- Listing agreement: Exclusive Right To Sell
- Listing terms: Cash,Conventional
Price history
| Date | Event | Price |
|---|---|---|
| 6/12/2025 | Sold | $205,000+2.6% |
Source: | ||
| 5/18/2025 | Pending sale | $199,900 |
Source: | ||
| 5/1/2025 | Listed for sale | $199,900+24.9% |
Source: | ||
| 7/5/2024 | Listing removed | $160,000 |
Source: | ||
| 6/25/2024 | Listed for sale | $160,000 |
Source: | ||
Public tax history
| Year | Property taxes | Tax assessment |
|---|---|---|
| 2025 | $539 | $69,060 |
| 2024 | $539 | $69,060 |
| 2023 | $539 | $69,060 |
Find assessor info on the county website
Neighborhood: 27295
Nearby schools
GreatSchools rating
- 5/10Southwest Elementary SchoolGrades: 1-5Distance: 1.5 mi
- 4/10Lexington Middle SchoolGrades: 6-8Distance: 1.7 mi
- 2/10Lexington Senior High SchoolGrades: 9-12Distance: 1.5 mi
Get a cash offer in 3 minutes
Find out how much your home could sell for in as little as 3 minutes with a no-obligation cash offer.
Estimated market value$208,900
Get a cash offer in 3 minutes
Find out how much your home could sell for in as little as 3 minutes with a no-obligation cash offer.
Estimated market value
$208,900
