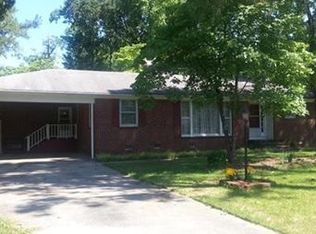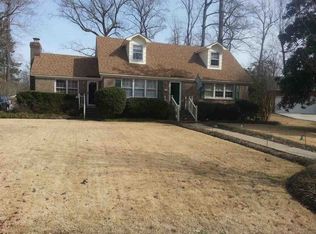Are you looking for a place with space? You've found it! When you enter this beautiful home you're greeted by a foyer with hardwood flooring and a coat closet. Immediately to your right, the hardwood floors continue into the formal living room. Beyond the formal living room is the formal dining room. Towards the back of the house you'll find the spacious den that leads to the large sunroom with built in shelving. The kitchen boasts an abundance of cabinetry, and two ovens! On the left side of the home you'll find the three bedrooms and two full bathrooms. The master bedroom is large enough to comfortably fit a king size bed and it has a private full bathroom with wainscoting. If you enjoy being outdoors, you'll love the fenced in back yard and multi-level deck. This home is conveniently located to entertainment, shopping, grocery stores, and both bases. Come see it today!
This property is off market, which means it's not currently listed for sale or rent on Zillow. This may be different from what's available on other websites or public sources.


