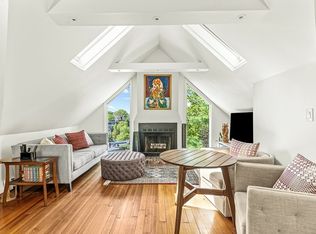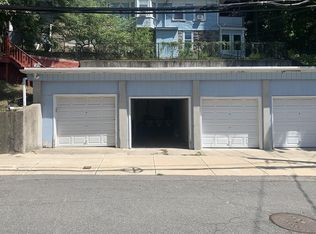Sold for $650,000 on 07/31/25
$650,000
7 Leamington Rd #2, Brighton, MA 02135
2beds
1,160sqft
Condominium
Built in 1900
-- sqft lot
$-- Zestimate®
$560/sqft
$-- Estimated rent
Home value
Not available
Estimated sales range
Not available
Not available
Zestimate® history
Loading...
Owner options
Explore your selling options
What's special
Discover the perfect blend of historic charm and modern comfort in this beautifully maintained 2-bed, 1.5-bath condo on the first floor of a classic Victorian in Brighton’s desirable Aberdeen District. Elevated from the street, the home enjoys great natural light and a refreshing breeze. Rich woodwork and elegant architectural details greet you in the spacious living room, anchored by a stunning fireplace and gleaming hardwood floors. A second fireplace brings cozy character to the serene primary bedroom. Both bedrooms are generously sized with excellent closet space. The layout includes a large full bath with in-unit laundry, a convenient half bath, and seamless flow throughout. Enjoy your own private outdoor space—perfect for relaxing or entertaining. Private garage parking completes this rare offering, just moments from Commonwealth Ave, the T, Beacon Hill Athletic Club, and Brighton’s best cafes and shops. A special opportunity in one of the city’s most charming neighborhoods!
Zillow last checked: 8 hours ago
Listing updated: August 04, 2025 at 02:56pm
Listed by:
Angela Hirtle 617-771-1639,
Lyv Realty 978-533-8000
Bought with:
Elizabeth Bain
Commonwealth Standard Realty Advisors
Source: MLS PIN,MLS#: 73375299
Facts & features
Interior
Bedrooms & bathrooms
- Bedrooms: 2
- Bathrooms: 2
- Full bathrooms: 1
- 1/2 bathrooms: 1
Primary bedroom
- Features: Flooring - Hardwood, Wainscoting, Closet - Double, Window Seat
- Level: First
- Area: 208.28
- Dimensions: 15.33 x 13.58
Bedroom 2
- Features: Ceiling Fan(s), Closet, Closet/Cabinets - Custom Built, Flooring - Laminate, Deck - Exterior, Exterior Access
- Level: First
- Area: 119.11
- Dimensions: 11.17 x 10.67
Primary bathroom
- Features: No
Bathroom 1
- Features: Bathroom - Full, Bathroom - Tiled With Tub & Shower, Flooring - Stone/Ceramic Tile, Countertops - Stone/Granite/Solid, Jacuzzi / Whirlpool Soaking Tub, Cabinets - Upgraded, Dryer Hookup - Dual, Remodeled, Washer Hookup
- Level: First
- Area: 108.99
- Dimensions: 11.08 x 9.83
Bathroom 2
- Features: Bathroom - Half, Flooring - Stone/Ceramic Tile, Remodeled
- Level: First
- Area: 24.17
- Dimensions: 4.92 x 4.92
Dining room
- Features: Flooring - Laminate, Window(s) - Picture, Open Floorplan, Recessed Lighting
- Level: First
- Area: 122.99
- Dimensions: 12.83 x 9.58
Kitchen
- Features: Flooring - Stone/Ceramic Tile, Countertops - Stone/Granite/Solid, Recessed Lighting, Stainless Steel Appliances, Peninsula
- Level: First
- Area: 109.29
- Dimensions: 10.75 x 10.17
Living room
- Features: Ceiling Fan(s), Flooring - Hardwood, Window(s) - Picture, French Doors, Recessed Lighting, Wainscoting, Window Seat
- Level: First
- Area: 253.75
- Dimensions: 17.5 x 14.5
Heating
- Baseboard, Natural Gas
Cooling
- Window Unit(s)
Appliances
- Laundry: In Unit
Features
- Closet, Entry Hall
- Flooring: Tile, Laminate, Hardwood
- Doors: French Doors
- Windows: Insulated Windows
- Basement: None
- Number of fireplaces: 2
- Fireplace features: Living Room, Master Bedroom
Interior area
- Total structure area: 1,160
- Total interior livable area: 1,160 sqft
- Finished area above ground: 1,160
Property
Parking
- Total spaces: 1
- Parking features: Detached, Under, Garage Door Opener, On Street
- Attached garage spaces: 1
- Has uncovered spaces: Yes
Features
- Entry location: Unit Placement(Ground)
- Patio & porch: Porch, Deck - Access Rights
- Exterior features: Porch, Deck - Access Rights, City View(s)
- Has view: Yes
- View description: City
Lot
- Size: 1,160 sqft
Details
- Parcel number: W:21 P:02634 S:004,1212417
- Zoning: CD
Construction
Type & style
- Home type: Condo
- Property subtype: Condominium
Materials
- Frame
- Roof: Shingle
Condition
- Year built: 1900
Utilities & green energy
- Electric: 200+ Amp Service
- Sewer: Public Sewer
- Water: Public
- Utilities for property: for Electric Range, for Electric Oven
Community & neighborhood
Community
- Community features: Public Transportation, Shopping, Park, Walk/Jog Trails, Medical Facility, Highway Access, T-Station, University
Location
- Region: Brighton
HOA & financial
HOA
- HOA fee: $325 monthly
- Services included: Water, Sewer, Insurance, Maintenance Structure
Price history
| Date | Event | Price |
|---|---|---|
| 7/31/2025 | Sold | $650,000-3.7%$560/sqft |
Source: MLS PIN #73375299 Report a problem | ||
| 6/19/2025 | Listed for sale | $675,000$582/sqft |
Source: MLS PIN #73375299 Report a problem | ||
| 5/21/2025 | Contingent | $675,000$582/sqft |
Source: MLS PIN #73375299 Report a problem | ||
| 5/15/2025 | Listed for sale | $675,000$582/sqft |
Source: MLS PIN #73375299 Report a problem | ||
Public tax history
Tax history is unavailable.
Neighborhood: Brighton
Nearby schools
GreatSchools rating
- NABaldwin Early Learning CenterGrades: PK-1Distance: 0.4 mi
- 2/10Brighton High SchoolGrades: 7-12Distance: 0.5 mi
- 6/10Winship Elementary SchoolGrades: PK-6Distance: 0.5 mi

Get pre-qualified for a loan
At Zillow Home Loans, we can pre-qualify you in as little as 5 minutes with no impact to your credit score.An equal housing lender. NMLS #10287.

