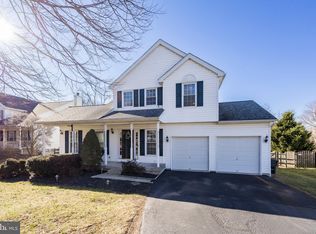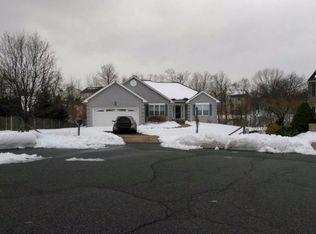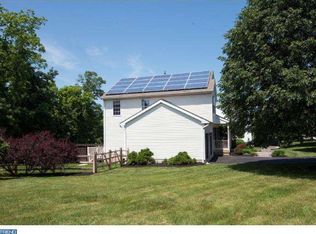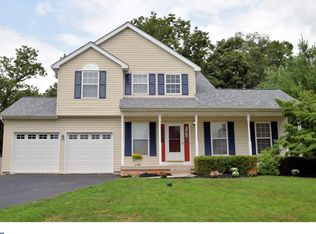Sold for $450,000
$450,000
7 Raleigh Ct, Pottstown, PA 19464
3beds
1,815sqft
Single Family Residence
Built in 1995
0.51 Acres Lot
$458,800 Zestimate®
$248/sqft
$2,808 Estimated rent
Home value
$458,800
$427,000 - $491,000
$2,808/mo
Zestimate® history
Loading...
Owner options
Explore your selling options
What's special
Welcome to 7 Raleigh Court, a charming colonial nestled on a quiet cul-de-sac in the sought after Greens of Sunnyside neighborhood. With sidewalk lined streets, here is where comfort, space, and everyday convenience come together! From the moment you step onto the inviting covered front porch with gates, you’ll start to picture yourself sipping your morning coffee or evening drink of choice. Step inside through the quintessential red door to a two-story foyer that sets the tone with warmth and style. To the right, the spacious family room is bathed in natural light and features a vaulted ceiling and gas fireplace perfect for movie nights, snow days, and slow Sunday mornings. Continue through the foyer to the eat-in kitchen with wood cabinetry, tiled backsplash, stainless steel appliances, and plenty of room for your dining table. A sliding glass door opens to a sunny back deck, ideal for grilling, gardening, or simply unwinding while overlooking your fully fenced backyard. Whether it’s kids, pups, or a dream veggie patch, there’s space to make it your own. Back inside, a flex room is around the corner and could be used as a dining room, home office, play room, den - you name it! The main level also includes a convenient powder room, coat closet, and laundry/mudroom with interior access to the two-car garage - because function matters too. Upstairs, enter the primary suite through French doors to a true retreat, with multiple closets and a private bath featuring a dual-sink vanity and tub/shower combo. Two additional bedrooms of generous size share a full hallway bathroom with a tub/shower combo. A hallway linen closet adds bonus storage. Looking for more space? The large clean unfinished basement is a blank canvas for your imagination: home gym, game/movie room, craft studio, or workshop—whatever fits your lifestyle! Want to burn off some energy? You're in luck, this location is a dream for outdoor enthusiasts and those just looking to get out and about. The Schuylkill River Trail is minutes away, offering miles of scenic paths for walking, biking, or even a little riverside fishing, while French Creek State Park is nearby with expansive forests, hiking trails, and boating opportunities to explore. Not exactly the outdoorsy type? Memorial Park is just around the corner and is a 78-acre community favorite with athletic fields, playgrounds, a spray park, BMX track, picnic areas, dog-friendly spaces, and relaxing trails. Located close to restaurants, pizza joints, shopping (Philadelphia Premium Outlets), grocery stores (Costco) and entertainment, with easy access to major routes (100, 422) this area is known for its balance of friendly and peaceful neighborhood living and everyday convenience. Whether you're looking for a place to put down roots or just want more space to spread out, 7 Raleigh Court checks all the boxes! Schedule your showing today!
Zillow last checked: 8 hours ago
Listing updated: September 30, 2025 at 11:54pm
Listed by:
Leana Dickerman 610-425-8555,
KW Greater West Chester
Bought with:
Nicholas Millevoi, RS378646
Ovation Realty LLC
Tom Sadler, 787778
Ovation Realty LLC
Source: Bright MLS,MLS#: PAMC2146866
Facts & features
Interior
Bedrooms & bathrooms
- Bedrooms: 3
- Bathrooms: 3
- Full bathrooms: 2
- 1/2 bathrooms: 1
- Main level bathrooms: 1
Basement
- Area: 750
Heating
- Forced Air, Natural Gas
Cooling
- Central Air, Electric
Appliances
- Included: Stainless Steel Appliance(s), Gas Water Heater
- Laundry: Main Level
Features
- Bathroom - Tub Shower, Ceiling Fan(s), Eat-in Kitchen, Kitchen - Table Space, Primary Bath(s), Attic, Vaulted Ceiling(s)
- Flooring: Carpet
- Basement: Unfinished
- Number of fireplaces: 1
Interior area
- Total structure area: 2,565
- Total interior livable area: 1,815 sqft
- Finished area above ground: 1,815
Property
Parking
- Total spaces: 6
- Parking features: Garage Faces Front, Inside Entrance, Attached, Driveway
- Attached garage spaces: 2
- Uncovered spaces: 4
Accessibility
- Accessibility features: None
Features
- Levels: Two
- Stories: 2
- Patio & porch: Deck, Porch
- Exterior features: Sidewalks
- Pool features: None
- Fencing: Back Yard
- Has view: Yes
- View description: Trees/Woods
Lot
- Size: 0.51 Acres
- Dimensions: 113.00 x 0.00
Details
- Additional structures: Above Grade
- Parcel number: 420003932094
- Zoning: RESIDENTIAL
- Zoning description: R2 via Lower Pottsgrove Twp
- Special conditions: Standard
Construction
Type & style
- Home type: SingleFamily
- Architectural style: Traditional,Colonial
- Property subtype: Single Family Residence
Materials
- Vinyl Siding
- Foundation: Concrete Perimeter, Slab
Condition
- New construction: No
- Year built: 1995
Utilities & green energy
- Sewer: Public Sewer
- Water: Public
Community & neighborhood
Location
- Region: Pottstown
- Subdivision: Greens At Sunnysid
- Municipality: LOWER POTTSGROVE TWP
Other
Other facts
- Listing agreement: Exclusive Right To Sell
- Listing terms: Cash,Conventional,FHA,Negotiable
- Ownership: Fee Simple
Price history
| Date | Event | Price |
|---|---|---|
| 9/30/2025 | Sold | $450,000+1.1%$248/sqft |
Source: | ||
| 8/29/2025 | Pending sale | $445,000$245/sqft |
Source: | ||
| 8/21/2025 | Listed for sale | $445,000$245/sqft |
Source: | ||
| 8/11/2025 | Contingent | $445,000$245/sqft |
Source: | ||
| 7/28/2025 | Listed for sale | $445,000+93.5%$245/sqft |
Source: | ||
Public tax history
| Year | Property taxes | Tax assessment |
|---|---|---|
| 2025 | $6,120 +3.4% | $121,800 |
| 2024 | $5,921 | $121,800 |
| 2023 | $5,921 +3.6% | $121,800 |
Find assessor info on the county website
Neighborhood: Sanatoga
Nearby schools
GreatSchools rating
- 6/10Lower Pottsgrove El SchoolGrades: 3-5Distance: 0.7 mi
- 4/10Pottsgrove Middle SchoolGrades: 6-8Distance: 2.3 mi
- 7/10Pottsgrove Senior High SchoolGrades: 9-12Distance: 1.5 mi
Schools provided by the listing agent
- District: Pottsgrove
Source: Bright MLS. This data may not be complete. We recommend contacting the local school district to confirm school assignments for this home.
Get a cash offer in 3 minutes
Find out how much your home could sell for in as little as 3 minutes with a no-obligation cash offer.
Estimated market value$458,800
Get a cash offer in 3 minutes
Find out how much your home could sell for in as little as 3 minutes with a no-obligation cash offer.
Estimated market value
$458,800



