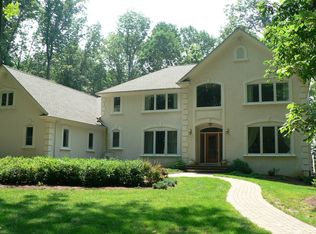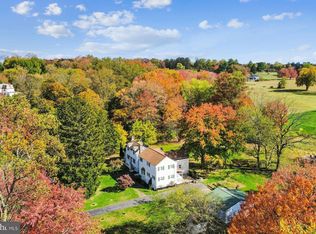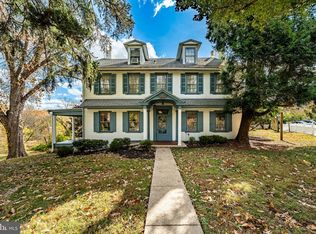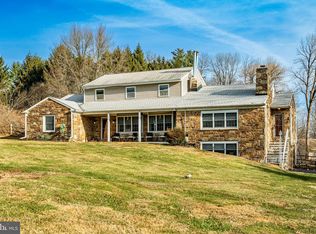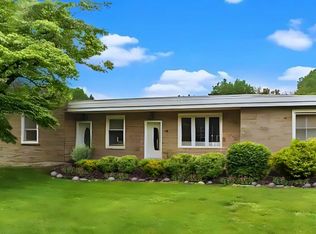Discover the charm and elegance of 7 Slitting Mill Road, a stunning colonial residence tucked away in the peaceful landscape of Thornbury Township. Approached via a private driveway through mature woods, this home offers a perfect blend of privacy and sophistication. Step onto the welcoming front porch, where you can soak in views of lush greenery and tranquil surroundings. Inside, the foyer greets you with refined tile flooring, setting the tone for the home’s graceful design. The two-story living room dazzles with abundant natural light streaming through floor-to-ceiling windows, centered around a striking dual-sided stone fireplace that beautifully separates the living and family rooms while maintaining an open, cozy atmosphere. The heart of the home is the chef-inspired kitchen, featuring rich cherry cabinetry, gleaming granite countertops, and top-of-the-line stainless steel appliances—all included in the sale. Thoughtful touches like under-cabinet and toe-kick lighting, a tile backsplash, and a built-in glass-front china cabinet add both function and style. A generous island with a cooktop, electrical outlets, and seating flows effortlessly into the bright, eat-in dining space, complete with bay windows and a charming chandelier overlooking the back deck, driveway, and backyard. For more formal gatherings, the elegant dining room showcases classic crown molding, a decorative chair rail with ornate wallpaper, and a centered chandelier, creating an inviting space for special occasions. Conveniently situated nearby, a stylish powder room serves the main living areas. The main floor also includes two spacious bedrooms filled with natural light and generous closets, perfect for guests or main-level living, complemented by a full hall bathroom with a tiled shower-tub combination. Recent updates include new carpet and fresh paint in several rooms, adding a fresh and welcoming feel. Upstairs, retreat to the luxurious primary suite, a serene haven featuring cathedral-ceilings, skylights, and a private balcony. The suite boasts a vanity area with a sink, perfect for a morning coffee bar, a spa-like bathroom with a double vanity, soaking tub, walk-in tiled shower, and elegant tile flooring. There are two expansive walk-in closets, one impressively outfitted with built-in organizers, a cozy bench, shoe racks, and ample drawer space. An additional well-sized bedroom and a convenient laundry room complete the upper level. The finished basement adds valuable living space with a full bathroom and abundant storage, plus a separate entrance leading to the garage and the sprawling 1.7-acre lot. Outside, enjoy a spacious rear deck crafted from maintenance-free composite material, accented with solar lighting on the fence pillars — ideal for relaxing or entertaining. Additional highlights include a whole-house generator, providing peace of mind and uninterrupted comfort in any weather. All appliances are included, making this home move-in ready. This exceptional property offers a perfect balance of privacy, luxury, and accessibility to nearby amenities. Don’t miss the opportunity to experience this beautiful home in person — schedule your visit today!
For sale
$950,000
7 Slitting Mill Rd, Glen Mills, PA 19342
4beds
4,066sqft
Est.:
Single Family Residence
Built in 2002
1.71 Acres Lot
$927,400 Zestimate®
$234/sqft
$-- HOA
What's special
Dual-sided stone fireplaceCharming chandelierFinished basementSpacious rear deckBuilt-in organizersMature woodsPrivate balcony
- 175 days |
- 2,419 |
- 56 |
Likely to sell faster than
Zillow last checked: 9 hours ago
Listing updated: November 28, 2025 at 03:35pm
Listed by:
Cole Strickland 484-787-7949,
Keller Williams Real Estate -Exton (610) 363-4300
Source: Bright MLS,MLS#: PADE2096790
Tour with a local agent
Facts & features
Interior
Bedrooms & bathrooms
- Bedrooms: 4
- Bathrooms: 4
- Full bathrooms: 3
- 1/2 bathrooms: 1
- Main level bathrooms: 2
- Main level bedrooms: 2
Basement
- Area: 0
Heating
- Forced Air, Propane
Cooling
- Central Air, Electric
Appliances
- Included: Cooktop, Dishwasher, Dryer, Microwave, Washer, Oven, Water Heater
- Laundry: Upper Level
Features
- Ceiling Fan(s), Combination Kitchen/Dining, Dining Area, Eat-in Kitchen, Walk-In Closet(s), Bar, Dry Wall, High Ceilings, Cathedral Ceiling(s)
- Flooring: Carpet, Hardwood, Ceramic Tile, Luxury Vinyl
- Windows: Skylight(s)
- Basement: Full,Finished
- Number of fireplaces: 1
- Fireplace features: Stone, Gas/Propane, Double Sided
Interior area
- Total structure area: 4,066
- Total interior livable area: 4,066 sqft
- Finished area above ground: 4,066
- Finished area below ground: 0
Property
Parking
- Total spaces: 2
- Parking features: Garage Faces Side, Garage Door Opener, Asphalt, Attached, Driveway
- Attached garage spaces: 2
- Has uncovered spaces: Yes
Accessibility
- Accessibility features: None
Features
- Levels: Two
- Stories: 2
- Patio & porch: Deck, Porch
- Exterior features: Lighting, Flood Lights, Rain Gutters, Balcony
- Pool features: None
- Spa features: Bath
- Has view: Yes
- View description: Trees/Woods
Lot
- Size: 1.71 Acres
- Dimensions: 232.00 x 571.00
Details
- Additional structures: Above Grade, Below Grade
- Parcel number: 44000024801
- Zoning: R10
- Special conditions: Standard
- Other equipment: Negotiable
Construction
Type & style
- Home type: SingleFamily
- Architectural style: Colonial
- Property subtype: Single Family Residence
Materials
- Vinyl Siding
- Foundation: Concrete Perimeter
- Roof: Pitched,Shingle
Condition
- New construction: No
- Year built: 2002
Utilities & green energy
- Sewer: On Site Septic
- Water: Well
Community & HOA
Community
- Security: Smoke Detector(s), Carbon Monoxide Detector(s)
- Subdivision: None Available
HOA
- Has HOA: No
Location
- Region: Glen Mills
- Municipality: THORNBURY TWP
Financial & listing details
- Price per square foot: $234/sqft
- Tax assessed value: $687,830
- Annual tax amount: $10,259
- Date on market: 8/1/2025
- Listing agreement: Exclusive Right To Sell
- Listing terms: Cash,Conventional
- Inclusions: Kitchen Appliances Washer And Dryer Water Softener System Whole House Generator
- Exclusions: Personal Property & Possessions Specifically Pedestal Sink In Powder Room (can Replace With Different Sink) And Nittany Lion Lawn Decor (above Rock Garden)
- Ownership: Fee Simple
Estimated market value
$927,400
$881,000 - $974,000
$5,059/mo
Price history
Price history
| Date | Event | Price |
|---|---|---|
| 10/13/2025 | Price change | $950,000-1.6%$234/sqft |
Source: | ||
| 8/1/2025 | Listed for sale | $965,000-3.5%$237/sqft |
Source: | ||
| 9/24/2024 | Listing removed | $1,000,000$246/sqft |
Source: | ||
| 6/14/2024 | Listed for sale | $1,000,000+5.3%$246/sqft |
Source: | ||
| 10/16/2023 | Listing removed | -- |
Source: Owner Report a problem | ||
Public tax history
Public tax history
| Year | Property taxes | Tax assessment |
|---|---|---|
| 2025 | $9,503 +5.5% | $687,830 |
| 2024 | $9,005 +1.2% | $687,830 |
| 2023 | $8,896 +3.3% | $687,830 |
Find assessor info on the county website
BuyAbility℠ payment
Est. payment
$6,297/mo
Principal & interest
$4602
Property taxes
$1362
Home insurance
$333
Climate risks
Neighborhood: 19342
Nearby schools
GreatSchools rating
- 7/10Penn Wood El SchoolGrades: K-5Distance: 2.1 mi
- 6/10Stetson Middle SchoolGrades: 6-8Distance: 5 mi
- 9/10West Chester Bayard Rustin High SchoolGrades: 9-12Distance: 3.1 mi
Schools provided by the listing agent
- District: West Chester Area
Source: Bright MLS. This data may not be complete. We recommend contacting the local school district to confirm school assignments for this home.
