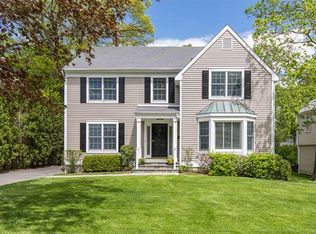Sold for $2,665,000
$2,665,000
7 Tyler Road, Scarsdale, NY 10583
5beds
3,490sqft
Single Family Residence, Residential
Built in 1927
7,405 Square Feet Lot
$2,758,000 Zestimate®
$764/sqft
$8,452 Estimated rent
Home value
$2,758,000
$2.48M - $3.06M
$8,452/mo
Zestimate® history
Loading...
Owner options
Explore your selling options
What's special
Be the first to live in this beautifully renovated brick Tudor with a perfect blend of storybook charm and modern amenities. Inside you'll find a bright, sunny and modern open floor plan that allows for easy entertaining and comfortable living. The gourmet kitchen has an oversized island with quartzite countertops overlooking the breakfast area and family room with a wood burning fireplace. There is easy access to a front patio and backyard for al fresco dining. A huge laundry room and pantry complete the first floor with a side door entrance for easy access to the two car garage with additional loft space and EV charger. The second floor primary has multiple exposures and closets and ensuite bath with heated floors. There are 2 additional en suite bedrooms and a bedroom & hall bath. The third floor is completely finished with tons of natural light and makes a great office and play space with electric fireplace. The lower level has also been finished with a recreation room, au pair suite and full bath. Nothing has been spared or overlooked in reimagining this house into a modern gem. All new doors, new windows, new slate roof, new mechanical systems, spray foam insulation, new asphalt driveway, new landscaping and all new LED energy efficient recessed lighting. This is a rare opportunity to live in a classic Tudor style home on a level yard in one of the most sought after neighborhoods in Scarsdale close to Heathcote Elementary School, Scarsdale Pool complex, Tennis Courts, Playground, Golden Horseshoe, five corners & houses of worship.
Zillow last checked: 8 hours ago
Listing updated: May 06, 2025 at 06:25am
Listed by:
Heather D. Harrison 917-299-7490,
Compass Greater NY, LLC 914-725-7737
Bought with:
Heather D. Harrison, 40HA1116178
Compass Greater NY, LLC
Source: OneKey® MLS,MLS#: H6332113
Facts & features
Interior
Bedrooms & bathrooms
- Bedrooms: 5
- Bathrooms: 6
- Full bathrooms: 5
- 1/2 bathrooms: 1
Other
- Description: Entry Foyer, Powder Room, Kitchen, Breakfast area, Family Room with doors to front patio, Laundry room
- Level: First
Other
- Description: Primary Bedroom with en suite bath, En suite bedroom, en suite bedroom, Bedroom, Hall bath
- Level: Second
Other
- Description: Recreation space with electric fireplace, Office area, storage
- Level: Third
Other
- Description: Recreation room, Bedroom, Full bath, Storage and Utilities
- Level: Lower
Heating
- Forced Air
Cooling
- Central Air
Appliances
- Included: Gas Water Heater, Dishwasher, Dryer, Microwave, Refrigerator, Washer
- Laundry: Inside
Features
- Chefs Kitchen, Entrance Foyer, Kitchen Island, Pantry
- Flooring: Hardwood
- Windows: New Windows
- Basement: Finished
- Attic: Finished
- Number of fireplaces: 2
Interior area
- Total structure area: 3,490
- Total interior livable area: 3,490 sqft
Property
Parking
- Total spaces: 2
- Parking features: Detached
Features
- Levels: Three Or More
- Stories: 3
Lot
- Size: 7,405 sqft
Details
- Parcel number: 5001018002002100000000
Construction
Type & style
- Home type: SingleFamily
- Architectural style: Tudor
- Property subtype: Single Family Residence, Residential
Materials
- Advanced Framing Technique, Stucco
Condition
- Actual
- Year built: 1927
- Major remodel year: 2024
Utilities & green energy
- Sewer: Public Sewer
- Water: Public
- Utilities for property: Trash Collection Public
Community & neighborhood
Location
- Region: Scarsdale
Other
Other facts
- Listing agreement: Exclusive Right To Sell
Price history
| Date | Event | Price |
|---|---|---|
| 4/30/2025 | Sold | $2,665,000+2.7%$764/sqft |
Source: | ||
| 1/27/2025 | Pending sale | $2,595,000$744/sqft |
Source: | ||
| 12/15/2024 | Listing removed | $2,595,000$744/sqft |
Source: | ||
| 12/10/2024 | Price change | $2,595,000-3.7%$744/sqft |
Source: | ||
| 11/13/2024 | Listed for sale | $2,695,000+169.5%$772/sqft |
Source: | ||
Public tax history
| Year | Property taxes | Tax assessment |
|---|---|---|
| 2024 | -- | $1,025,000 |
| 2023 | -- | $1,025,000 |
| 2022 | -- | $1,025,000 |
Find assessor info on the county website
Neighborhood: Secor Gardens
Nearby schools
GreatSchools rating
- 10/10Heathcote SchoolGrades: K-5Distance: 0.2 mi
- 10/10Scarsdale Middle SchoolGrades: 6-8,10Distance: 0.7 mi
- 10/10Scarsdale Senior High SchoolGrades: 9-12Distance: 1.5 mi
Schools provided by the listing agent
- Elementary: Heathcote
- Middle: Scarsdale Middle School
- High: Scarsdale Senior High School
Source: OneKey® MLS. This data may not be complete. We recommend contacting the local school district to confirm school assignments for this home.
Get a cash offer in 3 minutes
Find out how much your home could sell for in as little as 3 minutes with a no-obligation cash offer.
Estimated market value$2,758,000
Get a cash offer in 3 minutes
Find out how much your home could sell for in as little as 3 minutes with a no-obligation cash offer.
Estimated market value
$2,758,000
