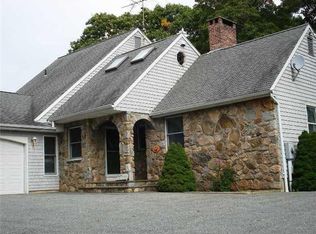Sold for $850,000
$850,000
7 Wicklow Rd, Westerly, RI 02891
3beds
1,883sqft
Single Family Residence
Built in 1991
0.84 Acres Lot
$883,600 Zestimate®
$451/sqft
$3,539 Estimated rent
Home value
$883,600
$795,000 - $981,000
$3,539/mo
Zestimate® history
Loading...
Owner options
Explore your selling options
What's special
Welcome to "Tee by the Sea"—a charming New England Cape Cod-style home that captures the essence of coastal living. Perched elegantly above Wicklow Road and adjacent to the 2nd green of the Winnapaug Country Club, this well-built residence offers a perfect blend of comfort and style. Inside, you’ll find an open floor plan that invites both relaxation and entertaining. The home features three spacious bedrooms, including a lovely, first-floor Primary suite, ensuring plenty of room for family and guests alike. With two and a half bathrooms, a large great room, and a spacious dining area, every corner of this home is thoughtfully designed to maximize both space and natural light. But the true heart of "Tee by the Sea" lies in its breathtaking outdoor spaces. Imagine enjoying evening meals on the screened-in porch, where you can savor panoramic views of the 3rd green with the Atlantic Ocean as your backdrop. The views are nothing short of spectacular, offering a serene escape from the everyday hustle. Whether you’re an avid golfer or simply someone who appreciates coastal New England charm, "Tee by the Sea" is a rare gem that promises a lifestyle of elegance and tranquility. Don’t miss the chance to make this exceptional property your own!
Zillow last checked: 8 hours ago
Listing updated: January 09, 2025 at 10:48am
Listed by:
Eileen Johnson 401-864-0514,
Lila Delman Compass
Bought with:
Eileen Johnson, REB.0012866
Lila Delman Compass
Source: StateWide MLS RI,MLS#: 1368652
Facts & features
Interior
Bedrooms & bathrooms
- Bedrooms: 3
- Bathrooms: 3
- Full bathrooms: 2
- 1/2 bathrooms: 1
Primary bedroom
- Level: First
Bathroom
- Level: First
Bathroom
- Level: Second
Other
- Level: Second
Other
- Level: Second
Dining room
- Level: First
Other
- Level: First
Great room
- Level: First
Kitchen
- Level: First
Other
- Level: Lower
Heating
- Electric, Baseboard, Individual Control, Zoned
Cooling
- Wall Unit(s)
Appliances
- Included: Electric Water Heater, Dishwasher, Dryer, Exhaust Fan, Range Hood, Oven/Range, Refrigerator, Washer, Whirlpool
Features
- Wall (Dry Wall), Cathedral Ceiling(s), Skylight, Stairs, Plumbing (Mixed), Insulation (Ceiling), Insulation (Floors), Insulation (Walls), Ceiling Fan(s)
- Flooring: Laminate, Carpet
- Windows: Insulated Windows, Skylight(s)
- Basement: Full,Walk-Out Access,Unfinished,Laundry
- Number of fireplaces: 1
- Fireplace features: Tile, Wood Burning
Interior area
- Total structure area: 1,883
- Total interior livable area: 1,883 sqft
- Finished area above ground: 1,883
- Finished area below ground: 0
Property
Parking
- Total spaces: 6
- Parking features: Garage Door Opener, Integral, Driveway
- Attached garage spaces: 2
- Has uncovered spaces: Yes
Features
- Patio & porch: Deck, Porch, Screened
- Has view: Yes
- View description: Water
- Has water view: Yes
- Water view: Water
Lot
- Size: 0.84 Acres
Details
- Parcel number: WESTM119B3LJ
- Zoning: R30
- Special conditions: Conventional/Market Value
- Other equipment: Cable TV
Construction
Type & style
- Home type: SingleFamily
- Architectural style: Cape Cod
- Property subtype: Single Family Residence
Materials
- Dry Wall, Clapboard
- Foundation: Concrete Perimeter
Condition
- New construction: No
- Year built: 1991
Utilities & green energy
- Electric: 220 Volts
- Sewer: Septic Tank
- Water: Public
- Utilities for property: Water Connected
Community & neighborhood
Community
- Community features: Golf, Highway Access, Hospital, Interstate, Marina, Public School, Railroad, Recreational Facilities, Restaurants, Schools, Near Shopping, Near Swimming, Tennis
Location
- Region: Westerly
HOA & financial
HOA
- Has HOA: No
Price history
| Date | Event | Price |
|---|---|---|
| 1/9/2025 | Sold | $850,000-5%$451/sqft |
Source: | ||
| 11/21/2024 | Pending sale | $895,000$475/sqft |
Source: | ||
| 9/16/2024 | Price change | $895,000-18.6%$475/sqft |
Source: | ||
| 8/15/2024 | Listed for sale | $1,100,000$584/sqft |
Source: | ||
Public tax history
| Year | Property taxes | Tax assessment |
|---|---|---|
| 2025 | $5,281 -4.7% | $742,800 +31.5% |
| 2024 | $5,542 +2.6% | $564,900 |
| 2023 | $5,400 | $564,900 |
Find assessor info on the county website
Neighborhood: 02891
Nearby schools
GreatSchools rating
- 6/10Westerly Middle SchoolGrades: 5-8Distance: 0.7 mi
- 7/10Westerly High SchoolGrades: 9-12Distance: 2.5 mi
- 5/10Dunn's Corners SchoolGrades: K-4Distance: 1.2 mi
Get a cash offer in 3 minutes
Find out how much your home could sell for in as little as 3 minutes with a no-obligation cash offer.
Estimated market value$883,600
Get a cash offer in 3 minutes
Find out how much your home could sell for in as little as 3 minutes with a no-obligation cash offer.
Estimated market value
$883,600

