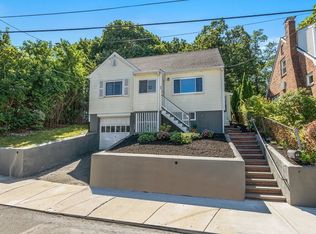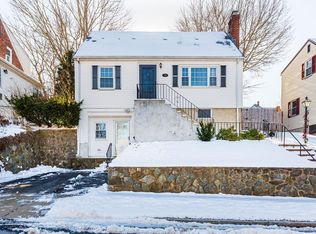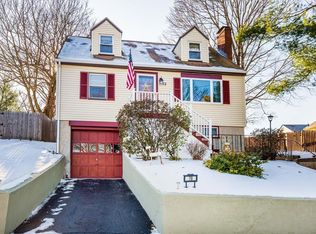Sold for $810,000
$810,000
70 Lanark Rd, Malden, MA 02148
3beds
1,489sqft
Single Family Residence
Built in 1925
7,453 Square Feet Lot
$819,200 Zestimate®
$544/sqft
$3,589 Estimated rent
Home value
$819,200
$762,000 - $885,000
$3,589/mo
Zestimate® history
Loading...
Owner options
Explore your selling options
What's special
Impeccable attention to detail graces every inch of this stunning home: exquisite millwork, rich cherry cabinetry, granite countertops, and a true chef’s kitchen that opens to an elegant dining area overlooking lush, tiered gardens through a dramatic wall of windows. The fireplaced living room and entire first floor are finished in gleaming hardwoods. A thoughtfully designed mudroom keeps everyday essentials organized, while the first-floor full bath impresses with a fully tiled shower and heated floors. Upstairs, discover three spacious bedrooms and an oversized bath with a soaking tub, separate shower, and dedicated laundry space with folding counter, all illuminated by a charming skylight. The versatile lower level offers a playroom, office, storage, and a second mudroom with direct access to the one-car garage. A Beacon Hill–style patio and tranquil gardens create the perfect retreat—ideal for a hammock and a good book. Prime location near Oak Grove station and city amenities.
Zillow last checked: 8 hours ago
Listing updated: September 24, 2025 at 05:53am
Listed by:
Christine M. Rocha 617-529-7116,
Residential Realty Group 781-665-1991
Bought with:
Button and Co.
LAER Realty Partners
Source: MLS PIN,MLS#: 73410999
Facts & features
Interior
Bedrooms & bathrooms
- Bedrooms: 3
- Bathrooms: 2
- Full bathrooms: 2
- Main level bathrooms: 1
Primary bedroom
- Features: Closet, Flooring - Hardwood
- Level: Second
- Area: 180
- Dimensions: 15 x 12
Bedroom 2
- Features: Flooring - Hardwood
- Level: Second
- Area: 120
- Dimensions: 12 x 10
Bedroom 3
- Features: Closet, Flooring - Hardwood
- Level: Second
- Area: 100
- Dimensions: 10 x 10
Primary bathroom
- Features: No
Bathroom 1
- Features: Bathroom - 3/4, Bathroom - Tiled With Shower Stall, Flooring - Stone/Ceramic Tile, Wainscoting, Pedestal Sink
- Level: Main,First
- Area: 55
- Dimensions: 11 x 5
Bathroom 2
- Features: Bathroom - Full, Bathroom - Double Vanity/Sink, Bathroom - Tiled With Shower Stall, Closet/Cabinets - Custom Built, Flooring - Stone/Ceramic Tile, Countertops - Stone/Granite/Solid, Dryer Hookup - Electric, Washer Hookup, Soaking Tub
- Level: Second
- Area: 132
- Dimensions: 12 x 11
Dining room
- Features: Flooring - Hardwood, Window(s) - Picture, French Doors, Recessed Lighting
- Level: Main,First
- Area: 182
- Dimensions: 14 x 13
Kitchen
- Features: Flooring - Hardwood, Dining Area, Countertops - Stone/Granite/Solid, Cabinets - Upgraded, Exterior Access, Gas Stove, Peninsula, Lighting - Pendant
- Level: Main,First
- Area: 130
- Dimensions: 13 x 10
Living room
- Features: Closet/Cabinets - Custom Built, Flooring - Hardwood, Recessed Lighting, Crown Molding, Decorative Molding
- Level: Main,First
- Area: 204
- Dimensions: 17 x 12
Office
- Level: Basement
- Area: 552
- Dimensions: 24 x 23
Heating
- Baseboard, Hot Water, Radiant, Natural Gas, Hydronic Floor Heat(Radiant)
Cooling
- Window Unit(s)
Appliances
- Included: Gas Water Heater, Range, Dishwasher, Disposal, Refrigerator, Washer, Dryer, Water Treatment
- Laundry: Second Floor
Features
- Home Office, Wired for Sound
- Flooring: Wood, Tile, Laminate, Hardwood, Stone / Slate
- Doors: French Doors
- Basement: Full,Partially Finished,Walk-Out Access,Interior Entry,Garage Access
- Number of fireplaces: 1
- Fireplace features: Living Room
Interior area
- Total structure area: 1,489
- Total interior livable area: 1,489 sqft
- Finished area above ground: 1,489
Property
Parking
- Total spaces: 2
- Parking features: Attached, Under, Garage Door Opener
- Attached garage spaces: 1
- Uncovered spaces: 1
Features
- Patio & porch: Porch, Patio
- Exterior features: Porch, Patio, Stone Wall
- Fencing: Fenced/Enclosed
Lot
- Size: 7,453 sqft
Details
- Parcel number: 599023
- Zoning: ResA
Construction
Type & style
- Home type: SingleFamily
- Architectural style: Colonial
- Property subtype: Single Family Residence
Materials
- Frame
- Foundation: Block, Stone
- Roof: Shingle
Condition
- Year built: 1925
Utilities & green energy
- Electric: Circuit Breakers
- Sewer: Public Sewer
- Water: Public
- Utilities for property: for Gas Range, for Gas Oven
Community & neighborhood
Community
- Community features: Public Transportation, Shopping, Tennis Court(s), Park, Walk/Jog Trails, Conservation Area, Highway Access, House of Worship, Private School, Public School, T-Station
Location
- Region: Malden
Price history
| Date | Event | Price |
|---|---|---|
| 9/23/2025 | Sold | $810,000+3.2%$544/sqft |
Source: MLS PIN #73410999 Report a problem | ||
| 8/6/2025 | Contingent | $785,000$527/sqft |
Source: MLS PIN #73410999 Report a problem | ||
| 7/30/2025 | Listed for sale | $785,000+71.6%$527/sqft |
Source: MLS PIN #73410999 Report a problem | ||
| 8/28/2015 | Sold | $457,500-1.6%$307/sqft |
Source: Public Record Report a problem | ||
| 7/29/2015 | Pending sale | $465,000$312/sqft |
Source: CENTURY 21 Sexton & Donohue, Inc. #71866113 Report a problem | ||
Public tax history
| Year | Property taxes | Tax assessment |
|---|---|---|
| 2025 | $8,144 +5.3% | $719,400 +8.7% |
| 2024 | $7,736 +3.3% | $661,800 +7.7% |
| 2023 | $7,491 +7.4% | $614,500 +8.8% |
Find assessor info on the county website
Neighborhood: Forestdale
Nearby schools
GreatSchools rating
- 5/10Forestdale SchoolGrades: K-8Distance: 0.1 mi
- 3/10Malden High SchoolGrades: 9-12Distance: 1 mi
- 6/10Salemwood SchoolGrades: K-8Distance: 0.6 mi
Schools provided by the listing agent
- High: Mhs
Source: MLS PIN. This data may not be complete. We recommend contacting the local school district to confirm school assignments for this home.
Get a cash offer in 3 minutes
Find out how much your home could sell for in as little as 3 minutes with a no-obligation cash offer.
Estimated market value$819,200
Get a cash offer in 3 minutes
Find out how much your home could sell for in as little as 3 minutes with a no-obligation cash offer.
Estimated market value
$819,200


