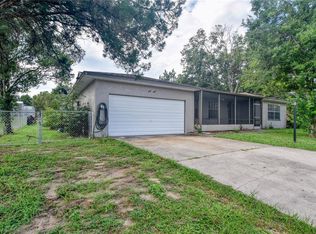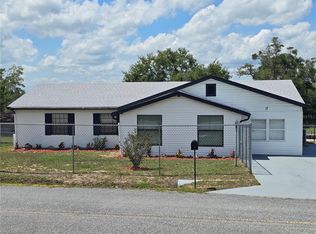Amazing Dual Master Split Floor Plan! Tile Throughout! Two master suites in this well-maintained home separated by a huge kitchen and living room. Huge closets in both bedrooms which have sliding glass doors leading to covered porch. Newer Roof (2010) and Newer HVAC (2016)ROOM MEASUREMENT NEED TO BE VERIFY BY THE BUYERS.
This property is off market, which means it's not currently listed for sale or rent on Zillow. This may be different from what's available on other websites or public sources.

