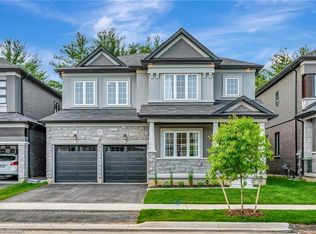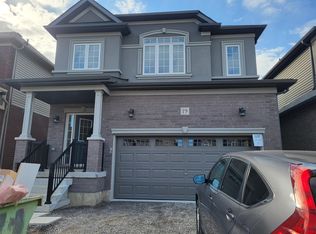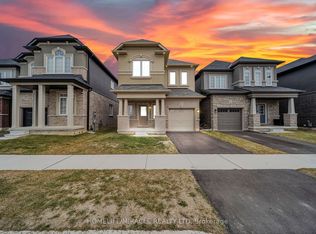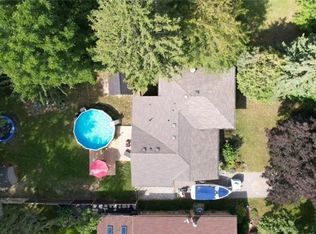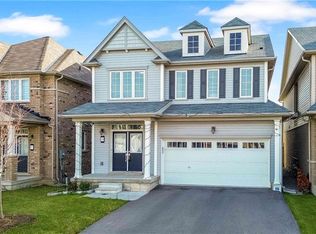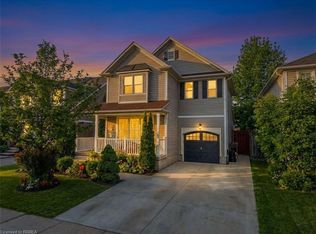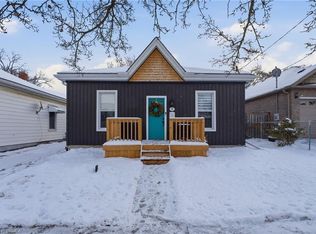70 Stauffer Rd, Brantford, ON N3V 0B4
What's special
- 1 day |
- 7 |
- 2 |
Likely to sell faster than
Zillow last checked: 8 hours ago
Listing updated: January 22, 2026 at 08:17am
Rachel Malik, Salesperson,
CENTURY 21 PEOPLE'S CHOICE REALTY INC. BROKERAGE
Facts & features
Interior
Bedrooms & bathrooms
- Bedrooms: 4
- Bathrooms: 3
- Full bathrooms: 2
- 1/2 bathrooms: 1
- Main level bathrooms: 1
Other
- Description: Walk In Closet, Ensuite, Hardwood
- Level: Second
Bedroom
- Description: Hardwood
- Level: Second
Bedroom
- Description: Hardwood
- Level: Second
Bedroom
- Level: Second
Bathroom
- Features: 2-Piece
- Level: Main
Bathroom
- Features: 5+ Piece
- Level: Second
Bathroom
- Features: 4-Piece
- Level: Second
Den
- Level: Main
Dining room
- Level: Main
Kitchen
- Description: Hardwood Floor
- Level: Main
Living room
- Level: Main
Heating
- Natural Gas
Cooling
- Central Air
Appliances
- Included: Water Heater, Dishwasher, Dryer, Refrigerator, Stove, Washer
Features
- Basement: Full,Unfinished
- Has fireplace: No
Interior area
- Total structure area: 2,204
- Total interior livable area: 2,204 sqft
- Finished area above ground: 2,204
Video & virtual tour
Property
Parking
- Total spaces: 2
- Parking features: Attached Garage, Private Drive Single Wide
- Attached garage spaces: 1
- Uncovered spaces: 1
Features
- Frontage type: North
- Frontage length: 30.09
Lot
- Size: 2,961.76 Square Feet
- Dimensions: 30.09 x 98.43
- Features: Urban, Dog Park, Near Golf Course, Highway Access, Hospital, Industrial Park, Major Highway, Park, Place of Worship, Shopping Nearby, Other
Details
- Parcel number: 322750493
- Zoning: R1
Construction
Type & style
- Home type: SingleFamily
- Architectural style: Two Story
- Property subtype: Single Family Residence, Residential
Materials
- Brick, Brick Veneer
- Roof: Asphalt Shing
Condition
- 0-5 Years
- New construction: No
Utilities & green energy
- Sewer: Sewer (Municipal)
- Water: Municipal
Community & HOA
Location
- Region: Brantford
Financial & listing details
- Price per square foot: C$318/sqft
- Annual tax amount: C$6,530
- Date on market: 1/22/2026
- Inclusions: Dishwasher, Dryer, Refrigerator, Stove, Washer
- Exclusions: Chandelier In The Dining Room.
By pressing Contact Agent, you agree that the real estate professional identified above may call/text you about your search, which may involve use of automated means and pre-recorded/artificial voices. You don't need to consent as a condition of buying any property, goods, or services. Message/data rates may apply. You also agree to our Terms of Use. Zillow does not endorse any real estate professionals. We may share information about your recent and future site activity with your agent to help them understand what you're looking for in a home.
Price history
Price history
| Date | Event | Price |
|---|---|---|
| 1/22/2026 | Listed for sale | C$699,900C$318/sqft |
Source: ITSO #40800148 Report a problem | ||
Public tax history
Public tax history
Tax history is unavailable.Climate risks
Neighborhood: N3T
Nearby schools
GreatSchools rating
No schools nearby
We couldn't find any schools near this home.
