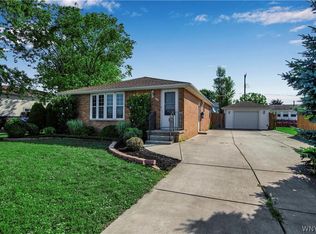Closed
$353,800
70 Terrell St, Depew, NY 14043
4beds
1,600sqft
Single Family Residence
Built in 1963
5,998.21 Square Feet Lot
$361,300 Zestimate®
$221/sqft
$2,189 Estimated rent
Home value
$361,300
$340,000 - $383,000
$2,189/mo
Zestimate® history
Loading...
Owner options
Explore your selling options
What's special
Welcome to this beautifully updated raised ranch in the sought-after Village of Depew. This spacious home offers 4 bedrooms, 2 fully renovated bathrooms, and an open-concept layout featuring two generous family rooms—ideal for both everyday living and entertaining.
Enjoy cooking in the brand-new kitchen, complete with soft-close cabinetry, granite countertops, recessed lighting, and stainless steel appliances—all included. Throughout the home, you'll find new flooring, plush carpeting, and modern recessed lighting that adds a warm, inviting touch.
Comfort is key with a newer roof (2014), energy-efficient windows, and a brand-new furnace and central air system (2022) ensuring peace of mind year-round.
With its smart layout, major updates, and move-in ready condition, all that’s left is your personal touch. Just minutes from the vibrant Village of Lancaster, this home is a must-see!
Offers due 5/19 @12pm. No escalation clauses.
Zillow last checked: 8 hours ago
Listing updated: July 03, 2025 at 11:09am
Listed by:
Kevin McMullen 716-308-3145,
Towne Housing Real Estate
Bought with:
Jason P Sokody, 10301212761
Howard Hanna WNY Inc.
Source: NYSAMLSs,MLS#: B1605620 Originating MLS: Buffalo
Originating MLS: Buffalo
Facts & features
Interior
Bedrooms & bathrooms
- Bedrooms: 4
- Bathrooms: 2
- Full bathrooms: 2
- Main level bathrooms: 1
- Main level bedrooms: 2
Bedroom 1
- Level: First
- Dimensions: 12.00 x 12.00
Bedroom 1
- Level: First
- Dimensions: 12.00 x 12.00
Bedroom 2
- Level: First
- Dimensions: 12.00 x 9.00
Bedroom 2
- Level: First
- Dimensions: 12.00 x 9.00
Bedroom 3
- Level: Lower
- Dimensions: 12.00 x 9.00
Bedroom 3
- Level: Lower
- Dimensions: 12.00 x 9.00
Bedroom 4
- Level: Lower
- Dimensions: 12.00 x 10.00
Bedroom 4
- Level: Lower
- Dimensions: 12.00 x 10.00
Family room
- Level: Lower
- Dimensions: 25.00 x 12.00
Family room
- Level: Lower
- Dimensions: 25.00 x 12.00
Living room
- Level: First
- Dimensions: 25.00 x 12.00
Living room
- Level: First
- Dimensions: 25.00 x 12.00
Heating
- Gas, Forced Air
Cooling
- Central Air
Appliances
- Included: Dishwasher, Gas Oven, Gas Range, Gas Water Heater, Microwave, Refrigerator
- Laundry: Main Level
Features
- Breakfast Bar, Separate/Formal Dining Room, Separate/Formal Living Room, Living/Dining Room, Solid Surface Counters, Programmable Thermostat
- Flooring: Carpet, Tile, Varies, Vinyl
- Basement: None
- Has fireplace: No
Interior area
- Total structure area: 1,600
- Total interior livable area: 1,600 sqft
- Finished area below ground: 716
Property
Parking
- Total spaces: 1
- Parking features: Detached, Electricity, Garage
- Garage spaces: 1
Features
- Levels: One
- Stories: 1
- Exterior features: Concrete Driveway
Lot
- Size: 5,998 sqft
- Dimensions: 60 x 100
- Features: Near Public Transit, Rectangular, Rectangular Lot, Residential Lot
Details
- Parcel number: 1452011040700002006000
- Special conditions: Standard
Construction
Type & style
- Home type: SingleFamily
- Architectural style: Ranch,Raised Ranch,Two Story,Split Level
- Property subtype: Single Family Residence
Materials
- Vinyl Siding
- Foundation: Poured
Condition
- Resale
- Year built: 1963
Utilities & green energy
- Sewer: Connected
- Water: Connected, Public
- Utilities for property: Sewer Connected, Water Connected
Community & neighborhood
Location
- Region: Depew
- Subdivision: Holland Land Company's Su
Other
Other facts
- Listing terms: Cash,Conventional,FHA,VA Loan
Price history
| Date | Event | Price |
|---|---|---|
| 7/3/2025 | Sold | $353,800+31.1%$221/sqft |
Source: | ||
| 5/20/2025 | Pending sale | $269,900$169/sqft |
Source: | ||
| 5/9/2025 | Listed for sale | $269,900+42.1%$169/sqft |
Source: | ||
| 9/9/2024 | Sold | $190,000-5%$119/sqft |
Source: | ||
| 7/19/2024 | Pending sale | $199,900$125/sqft |
Source: | ||
Public tax history
| Year | Property taxes | Tax assessment |
|---|---|---|
| 2024 | -- | $149,000 |
| 2023 | -- | $149,000 |
| 2022 | -- | $149,000 |
Find assessor info on the county website
Neighborhood: 14043
Nearby schools
GreatSchools rating
- 6/10Cayuga Heights Elementary SchoolGrades: PK-5Distance: 1.8 mi
- 3/10Depew Middle SchoolGrades: 6-8Distance: 1.8 mi
- 8/10Depew High SchoolGrades: 9-12Distance: 1.8 mi
Schools provided by the listing agent
- Elementary: Cayuga Heights Elementary
- Middle: Depew Middle
- High: Depew High
- District: Depew
Source: NYSAMLSs. This data may not be complete. We recommend contacting the local school district to confirm school assignments for this home.
