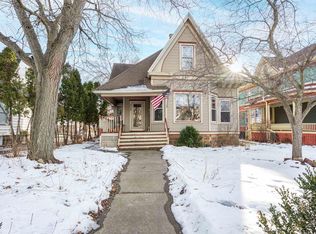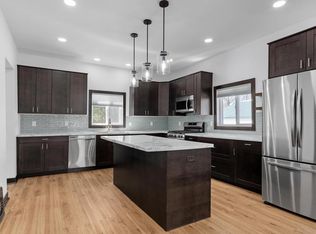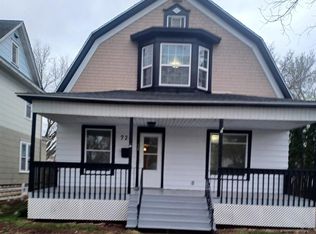Closed
$285,000
700 East Main Street, Reedsburg, WI 53959
3beds
2,380sqft
Single Family Residence
Built in 1900
9,147.6 Square Feet Lot
$290,200 Zestimate®
$120/sqft
$1,891 Estimated rent
Home value
$290,200
$238,000 - $354,000
$1,891/mo
Zestimate® history
Loading...
Owner options
Explore your selling options
What's special
Step back in time with this beautifully maintained 3 BR, 2.5 BA Victorian home in the heart of Reedsburg. Filled with timeless charm from the moment you walk in, you will find beautiful woodwork, high ceilings, large windows that flood the home with natural light, original pocket doors, updated kitchen, spacious primary suite with attached bath featuring a soaking tub, walk-in shower. Wrap around front porch area adds space for entertaining. Beautiful landscaping and fenced in backyard. Detached 2 car garage with extra storage. Conveniently located near parks, shops, and schools, this home is a rare blend of history, comfort, and style.
Zillow last checked: 8 hours ago
Listing updated: November 15, 2025 at 08:00am
Listed by:
Joan Landuyt Mansour Pref:608-547-1560,
Castle Rock Realty LLC
Bought with:
Monica Jaled
Source: WIREX MLS,MLS#: 2006428 Originating MLS: South Central Wisconsin MLS
Originating MLS: South Central Wisconsin MLS
Facts & features
Interior
Bedrooms & bathrooms
- Bedrooms: 3
- Bathrooms: 3
- Full bathrooms: 2
- 1/2 bathrooms: 1
Primary bedroom
- Level: Upper
- Area: 300
- Dimensions: 15 x 20
Bedroom 2
- Level: Upper
- Area: 143
- Dimensions: 11 x 13
Bedroom 3
- Level: Upper
- Area: 143
- Dimensions: 11 x 13
Bathroom
- Features: At least 1 Tub, Master Bedroom Bath: Full, Master Bedroom Bath, Master Bedroom Bath: Walk-In Shower, Master Bedroom Bath: Tub/No Shower
Kitchen
- Level: Main
- Area: 169
- Dimensions: 13 x 13
Living room
- Level: Main
- Area: 225
- Dimensions: 15 x 15
Office
- Level: Main
- Area: 117
- Dimensions: 9 x 13
Heating
- Natural Gas, Radiant
Appliances
- Included: Range/Oven, Refrigerator, Dishwasher, Microwave, Disposal, Window A/C, Washer, Dryer
Features
- Kitchen Island
- Flooring: Wood or Sim.Wood Floors
- Basement: Full
Interior area
- Total structure area: 2,380
- Total interior livable area: 2,380 sqft
- Finished area above ground: 2,380
- Finished area below ground: 0
Property
Parking
- Total spaces: 2
- Parking features: 2 Car, Detached
- Garage spaces: 2
Features
- Levels: Two
- Stories: 2
- Fencing: Fenced Yard
Lot
- Size: 9,147 sqft
- Features: Sidewalks
Details
- Parcel number: 276065100000
- Zoning: Res
- Special conditions: Arms Length
Construction
Type & style
- Home type: SingleFamily
- Architectural style: Victorian/Federal
- Property subtype: Single Family Residence
Materials
- Wood Siding
Condition
- 21+ Years
- New construction: No
- Year built: 1900
Utilities & green energy
- Sewer: Public Sewer
- Water: Public
Community & neighborhood
Location
- Region: Reedsburg
- Municipality: Reedsburg
Price history
| Date | Event | Price |
|---|---|---|
| 10/31/2025 | Sold | $285,000-5%$120/sqft |
Source: | ||
| 8/30/2025 | Contingent | $299,900$126/sqft |
Source: | ||
| 8/12/2025 | Listed for sale | $299,900+60.4%$126/sqft |
Source: | ||
| 4/16/2018 | Sold | $187,000-4.1%$79/sqft |
Source: Public Record Report a problem | ||
| 2/5/2018 | Listed for sale | $195,000$82/sqft |
Source: First Weber Inc #1806288 Report a problem | ||
Public tax history
| Year | Property taxes | Tax assessment |
|---|---|---|
| 2024 | $5,716 +15.4% | $356,400 +53.3% |
| 2023 | $4,953 -0.4% | $232,500 |
| 2022 | $4,972 +11% | $232,500 |
Find assessor info on the county website
Neighborhood: 53959
Nearby schools
GreatSchools rating
- NAPineview Elementary SchoolGrades: PK-2Distance: 0.7 mi
- 6/10Webb Middle SchoolGrades: 6-8Distance: 0.8 mi
- 5/10Reedsburg Area High SchoolGrades: 9-12Distance: 1.3 mi
Schools provided by the listing agent
- Middle: Webb
- High: Reedsburg Area
- District: Reedsburg
Source: WIREX MLS. This data may not be complete. We recommend contacting the local school district to confirm school assignments for this home.
Get pre-qualified for a loan
At Zillow Home Loans, we can pre-qualify you in as little as 5 minutes with no impact to your credit score.An equal housing lender. NMLS #10287.
Sell for more on Zillow
Get a Zillow Showcase℠ listing at no additional cost and you could sell for .
$290,200
2% more+$5,804
With Zillow Showcase(estimated)$296,004


