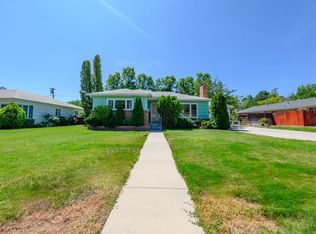Closed
$700,000
700 Ferris Ln, Reno, NV 89509
3beds
1,661sqft
Single Family Residence
Built in 1957
8,276.4 Square Feet Lot
$752,900 Zestimate®
$421/sqft
$3,237 Estimated rent
Home value
$752,900
$715,000 - $791,000
$3,237/mo
Zestimate® history
Loading...
Owner options
Explore your selling options
What's special
SELLER WILLING TO CONTRIBUTE CREDIT TO BUYER TOWARDS LANDSCAPING!!! ALMOST BRAND NEW HOME IN THE HIGHLY DESIRABLE OLD SOUTHWEST! Completely rebuilt from the studs up in 2014, this 3 bed 2 bath home presents a rare opportunity to live in an older neighborhood but with the ease of knowing that all of the expensive and timely upgrades have already been taking care of!, The heart of this home is undoubtedly the large kitchen, creating a true culinary haven for any cooking enthusiast. With this open concept feeling, one can prepare a delicious meal while staying connected with family and friends through the homes large living spaces. This home offers a true 2 car garage and a huge blank canvass yard offering limitless possibilities for customization and personalization and with enough space to store your RV, boat or toys. One of the most compelling aspects of this property is its modern construction, sparing you from the common upgrades and renovations often required for homes in this neighborhood. A new sewer line, water line, HVAC, plumbing, electrical, roof, windows and more. The seller also converted the home from oil to gas. Please see the full home Highlights and Features list in Associated Docs. Only minutes away from Crissie Caughlin & Ivan Sack Parks & the Truckee River, zoned for great schools, close to restaurants, bars, shopping and I-80. This is a must see home. Schedule your showing today!
Zillow last checked: 8 hours ago
Listing updated: May 14, 2025 at 03:50am
Listed by:
Brie Forrester S.178488 530-913-1870,
Dickson Realty - Downtown
Bought with:
Ryan Kane, S.170554
RE/MAX Professionals-Reno
Source: NNRMLS,MLS#: 230006745
Facts & features
Interior
Bedrooms & bathrooms
- Bedrooms: 3
- Bathrooms: 2
- Full bathrooms: 2
Heating
- Forced Air, Natural Gas
Cooling
- Central Air, Refrigerated
Appliances
- Included: Disposal, Dryer, Gas Cooktop, Gas Range, Microwave, Oven, Washer
- Laundry: Cabinets, Laundry Area, Laundry Room, Shelves, Sink
Features
- Breakfast Bar, Kitchen Island
- Flooring: Carpet, Laminate
- Windows: Double Pane Windows, Low Emissivity Windows, Rods, Vinyl Frames
- Has fireplace: No
Interior area
- Total structure area: 1,661
- Total interior livable area: 1,661 sqft
Property
Parking
- Total spaces: 2
- Parking features: Attached, Garage Door Opener
- Attached garage spaces: 2
Features
- Stories: 1
- Patio & porch: Deck
- Exterior features: None
- Fencing: Back Yard
Lot
- Size: 8,276 sqft
- Features: Level
Details
- Parcel number: 01014101
- Zoning: SF5
Construction
Type & style
- Home type: SingleFamily
- Property subtype: Single Family Residence
Materials
- Batts Insulation
- Foundation: Crawl Space
- Roof: Composition,Pitched,Shingle
Condition
- Year built: 1957
Utilities & green energy
- Sewer: Public Sewer
- Water: Public
- Utilities for property: Cable Available, Electricity Available, Internet Available, Natural Gas Available, Phone Available, Sewer Available, Water Available, Cellular Coverage, Water Meter Installed
Community & neighborhood
Security
- Security features: Smoke Detector(s)
Location
- Region: Reno
- Subdivision: Sierra View
Other
Other facts
- Listing terms: 1031 Exchange,Cash,Conventional,FHA,VA Loan
Price history
| Date | Event | Price |
|---|---|---|
| 10/8/2025 | Listing removed | $3,100$2/sqft |
Source: Zillow Rentals Report a problem | ||
| 9/26/2025 | Price change | $3,100-6.1%$2/sqft |
Source: Zillow Rentals Report a problem | ||
| 9/24/2025 | Listing removed | $769,000$463/sqft |
Source: | ||
| 9/23/2025 | Listed for rent | $3,300+17.9%$2/sqft |
Source: Zillow Rentals Report a problem | ||
| 9/9/2025 | Price change | $769,000-2%$463/sqft |
Source: | ||
Public tax history
| Year | Property taxes | Tax assessment |
|---|---|---|
| 2025 | $1,986 +7.9% | $85,827 +1% |
| 2024 | $1,840 +2.9% | $84,961 +2% |
| 2023 | $1,787 +2.9% | $83,334 +15.8% |
Find assessor info on the county website
Neighborhood: Idlewild
Nearby schools
GreatSchools rating
- 9/10Hunter Lake Elementary SchoolGrades: K-6Distance: 0.3 mi
- 6/10Darrell C Swope Middle SchoolGrades: 6-8Distance: 0.4 mi
- 7/10Reno High SchoolGrades: 9-12Distance: 0.8 mi
Schools provided by the listing agent
- Elementary: Hunter Lake
- Middle: Swope
- High: Reno
Source: NNRMLS. This data may not be complete. We recommend contacting the local school district to confirm school assignments for this home.
Get a cash offer in 3 minutes
Find out how much your home could sell for in as little as 3 minutes with a no-obligation cash offer.
Estimated market value$752,900
Get a cash offer in 3 minutes
Find out how much your home could sell for in as little as 3 minutes with a no-obligation cash offer.
Estimated market value
$752,900
