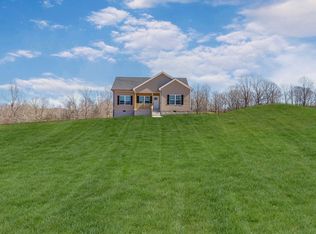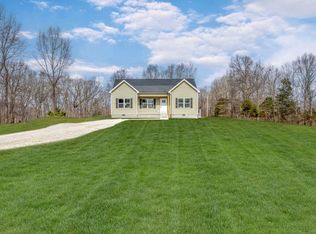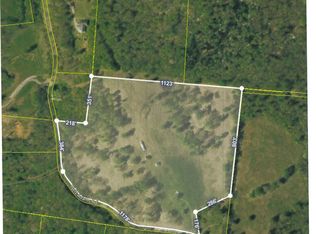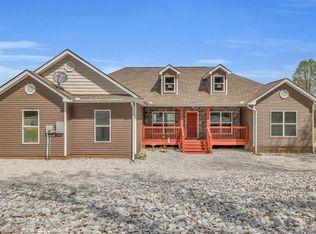Closed
$399,900
700 Nels Adams Rd, Dickson, TN 37055
3beds
1,440sqft
Single Family Residence, Residential
Built in 2025
5 Acres Lot
$-- Zestimate®
$278/sqft
$2,206 Estimated rent
Home value
Not available
Estimated sales range
Not available
$2,206/mo
Zestimate® history
Loading...
Owner options
Explore your selling options
What's special
Stunning New Construction on 5 Serene Acres!
Step into modern comfort and timeless style with this beautifully crafted new home nestled on a breathtaking 5-acre lot. Designed with attention to detail, this residence showcases high-end finishes throughout, including durable LifeProof luxury vinyl plank flooring, elegant granite countertops, soft-close cabinetry, and a crisp white tile backsplash.
The gourmet kitchen features brand-new stainless steel appliances and offers the perfect space for both everyday living and entertaining guests.
Enjoy tranquil mornings on the inviting front porch or take in the scenic views from the expansive wood deck. Inside, the open-concept design is filled with natural light, creating a bright and welcoming ambiance.
Located in desirable Dickson, this move-in-ready gem combines privacy, space, and style. Don’t miss the opportunity to make it yours—schedule your private tour today!
Zillow last checked: 8 hours ago
Listing updated: October 02, 2025 at 02:22pm
Listing Provided by:
Ryan Decker 586-405-4987,
Zach Taylor Real Estate
Bought with:
Noah Foster, 380176
Rushton & Co.
Source: RealTracs MLS as distributed by MLS GRID,MLS#: 2958265
Facts & features
Interior
Bedrooms & bathrooms
- Bedrooms: 3
- Bathrooms: 2
- Full bathrooms: 2
- Main level bedrooms: 3
Heating
- Central
Cooling
- Central Air
Appliances
- Included: Electric Oven, Dishwasher, Microwave, Refrigerator, Stainless Steel Appliance(s)
Features
- Flooring: Tile, Vinyl
- Basement: None,Crawl Space
Interior area
- Total structure area: 1,440
- Total interior livable area: 1,440 sqft
- Finished area above ground: 1,440
Property
Parking
- Total spaces: 6
- Parking features: Open
- Uncovered spaces: 6
Features
- Levels: One
- Stories: 1
- Patio & porch: Deck
Lot
- Size: 5 Acres
Details
- Parcel number: 073 00112 000
- Special conditions: Owner Agent
Construction
Type & style
- Home type: SingleFamily
- Property subtype: Single Family Residence, Residential
Materials
- Vinyl Siding
- Roof: Asphalt
Condition
- New construction: Yes
- Year built: 2025
Utilities & green energy
- Sewer: Septic Tank
- Water: Public
- Utilities for property: Water Available
Community & neighborhood
Location
- Region: Dickson
Other
Other facts
- Available date: 08/06/2025
Price history
| Date | Event | Price |
|---|---|---|
| 10/2/2025 | Sold | $399,900$278/sqft |
Source: | ||
| 8/26/2025 | Contingent | $399,900$278/sqft |
Source: | ||
| 8/16/2025 | Listed for sale | $399,900+280.9%$278/sqft |
Source: | ||
| 4/26/2025 | Sold | $105,000-12.4%$73/sqft |
Source: | ||
| 4/15/2025 | Contingent | $119,900$83/sqft |
Source: | ||
Public tax history
| Year | Property taxes | Tax assessment |
|---|---|---|
| 2025 | $849 +94.5% | $50,225 +94.5% |
| 2024 | $436 +83.4% | $25,825 +155.1% |
| 2023 | $238 | $10,125 |
Find assessor info on the county website
Neighborhood: 37055
Nearby schools
GreatSchools rating
- 6/10Vanleer Elementary SchoolGrades: PK-5Distance: 4.7 mi
- 5/10Charlotte Middle SchoolGrades: 6-8Distance: 7 mi
- 5/10Creek Wood High SchoolGrades: 9-12Distance: 9.7 mi
Schools provided by the listing agent
- Elementary: Vanleer Elementary
- Middle: Charlotte Middle School
- High: Creek Wood High School
Source: RealTracs MLS as distributed by MLS GRID. This data may not be complete. We recommend contacting the local school district to confirm school assignments for this home.
Get pre-qualified for a loan
At Zillow Home Loans, we can pre-qualify you in as little as 5 minutes with no impact to your credit score.An equal housing lender. NMLS #10287.



