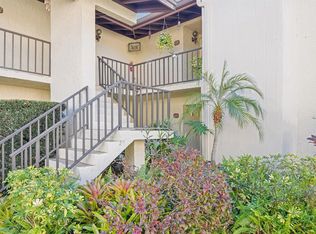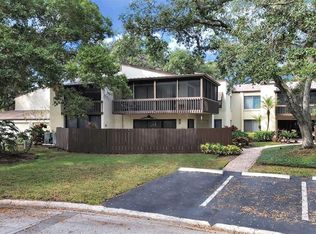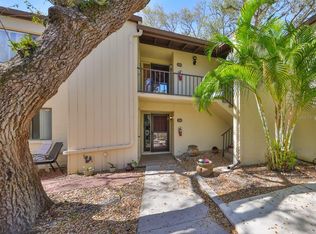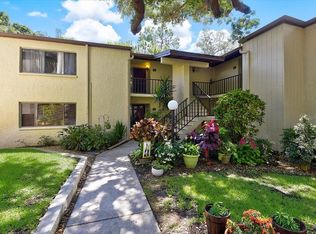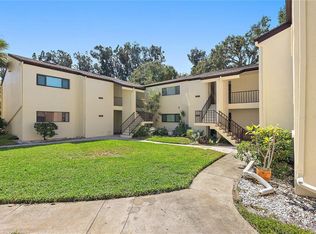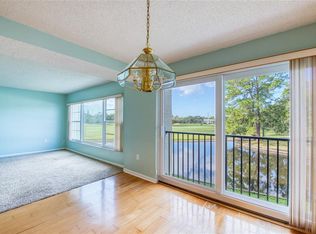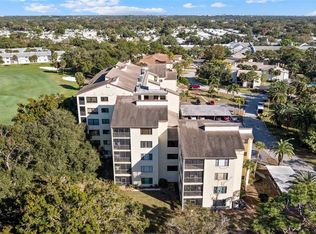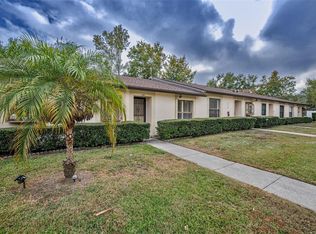Attention, Investors: Seller financing, or cash buyers only, please. Welcome to Forestbrook IV – where Florida living meets comfort and convenience! Take the elevator up to this bright and spacious 4th-floor corner unit, offering 3 bedrooms, 2 baths, and over 1,550 square feet of living space. Sunlight pours in through ample windows, highlighting the open layout and freshly tiled screened lanai — the perfect tree-topped retreat for morning coffee or evening relaxation. The large primary suite features dual walk-in closets, built-in storage, and a beautifully updated en-suite bath with dual vanities, framed mirrors, and a walk-in glass shower. Guests will feel right at home with two additional bedrooms and a stylish guest bath with separate vanity and privacy door. Enjoy the convenience of inside laundry, a dedicated storage area, and recent updates including A/C and water heater. Forestbrook IV is a pet-friendly community tucked alongside East Bay Golf Course with gated course access and close proximity to beaches, shopping, and both Tampa and Clearwater airports. Don’t miss your opportunity to experience this peaceful, well-located retreat — schedule your showing today
For sale
Price cut: $25K (12/4)
$200,000
700 Starkey Rd APT 1145, Largo, FL 33771
3beds
1,570sqft
Est.:
Condominium
Built in 1980
-- sqft lot
$197,500 Zestimate®
$127/sqft
$600/mo HOA
What's special
Updated en-suite bathFreshly tiled screened lanaiOpen layoutDedicated storage areaInside laundryLarge primary suiteCorner unit
- 203 days |
- 806 |
- 40 |
Zillow last checked: 8 hours ago
Listing updated: January 12, 2026 at 12:49pm
Listing Provided by:
Melody Stang 727-742-9299,
MELODY STANG REALTY INC 727-827-1550
Source: Stellar MLS,MLS#: TB8401967 Originating MLS: Suncoast Tampa
Originating MLS: Suncoast Tampa

Tour with a local agent
Facts & features
Interior
Bedrooms & bathrooms
- Bedrooms: 3
- Bathrooms: 2
- Full bathrooms: 2
Rooms
- Room types: Attic
Primary bedroom
- Features: Built-In Shelving, Ceiling Fan(s), En Suite Bathroom, Shower No Tub, Single Vanity, Walk-In Closet(s)
- Level: First
- Area: 270 Square Feet
- Dimensions: 15x18
Great room
- Features: Bar, Built-In Shelving, No Closet
- Level: First
- Area: 336 Square Feet
- Dimensions: 14x24
Kitchen
- Features: Breakfast Bar, Pantry, Built-in Closet
- Level: First
Heating
- Central, Electric
Cooling
- Central Air
Appliances
- Included: Dishwasher, Refrigerator
- Laundry: Inside, Laundry Room, Washer Hookup
Features
- Ceiling Fan(s), Eating Space In Kitchen, Elevator, Kitchen/Family Room Combo, Living Room/Dining Room Combo, Open Floorplan, Primary Bedroom Main Floor, Split Bedroom, Thermostat, Walk-In Closet(s), Wet Bar
- Flooring: Carpet, Vinyl
- Windows: Window Treatments
- Has fireplace: No
- Common walls with other units/homes: Corner Unit
Interior area
- Total structure area: 1,570
- Total interior livable area: 1,570 sqft
Video & virtual tour
Property
Parking
- Total spaces: 1
- Parking features: Carport
- Carport spaces: 1
Accessibility
- Accessibility features: Accessible Entrance
Features
- Levels: One
- Stories: 1
- Patio & porch: Covered, Front Porch, Rear Porch, Screened
- Exterior features: Irrigation System, Lighting, Storage
- Has private pool: Yes
- Pool features: Deck, Gunite, In Ground
- Has view: Yes
- View description: Pool, Trees/Woods
Lot
- Size: 362 Square Feet
- Residential vegetation: Mature Landscaping, Oak Trees, Trees/Landscaped, Wooded
Details
- Parcel number: 352915288840001145
- Special conditions: None
Construction
Type & style
- Home type: Condo
- Property subtype: Condominium
Materials
- Block, Stucco
- Foundation: Slab
- Roof: Shingle
Condition
- Fixer
- New construction: No
- Year built: 1980
Utilities & green energy
- Sewer: Public Sewer
- Water: Public
- Utilities for property: BB/HS Internet Available, Cable Available, Electricity Available, Electricity Connected, Public, Sewer Connected, Sprinkler Meter, Street Lights, Water Connected
Community & HOA
Community
- Features: Association Recreation - Owned, Community Mailbox, Dog Park, Pool
- Subdivision: FORESTBROOK IV CONDO
HOA
- Has HOA: Yes
- Amenities included: Cable TV, Elevator(s), Golf Course, Maintenance, Pool
- Services included: Cable TV, Common Area Taxes, Community Pool, Reserve Fund, Insurance, Internet, Maintenance Structure, Maintenance Grounds, Maintenance Repairs, Manager, Pest Control, Pool Maintenance, Private Road, Recreational Facilities, Sewer, Trash, Water
- HOA fee: $600 monthly
- HOA name: Jim Nobles Property Mamnagement/Richard Drago
- HOA phone: 727-441-1454
- Pet fee: $0 monthly
Location
- Region: Largo
Financial & listing details
- Price per square foot: $127/sqft
- Tax assessed value: $257,652
- Annual tax amount: $840
- Date on market: 6/28/2025
- Cumulative days on market: 197 days
- Listing terms: Cash,Conventional
- Ownership: Condominium
- Total actual rent: 0
- Electric utility on property: Yes
- Road surface type: Asphalt
Estimated market value
$197,500
$188,000 - $207,000
$2,295/mo
Price history
Price history
| Date | Event | Price |
|---|---|---|
| 1/12/2026 | Listed for sale | $200,000$127/sqft |
Source: | ||
| 1/7/2026 | Pending sale | $200,000$127/sqft |
Source: | ||
| 12/4/2025 | Price change | $200,000-11.1%$127/sqft |
Source: | ||
| 6/28/2025 | Listed for sale | $225,000+31.6%$143/sqft |
Source: | ||
| 2/5/2004 | Sold | $171,000$109/sqft |
Source: Public Record Report a problem | ||
Public tax history
Public tax history
| Year | Property taxes | Tax assessment |
|---|---|---|
| 2024 | $840 +4.1% | $87,349 +3% |
| 2023 | $807 +5.5% | $84,805 +3% |
| 2022 | $764 +1.2% | $82,335 +3% |
Find assessor info on the county website
BuyAbility℠ payment
Est. payment
$1,921/mo
Principal & interest
$949
HOA Fees
$600
Other costs
$372
Climate risks
Neighborhood: 33771
Nearby schools
GreatSchools rating
- 6/10Southern Oak Elementary SchoolGrades: PK-5Distance: 2 mi
- 4/10Largo Middle SchoolGrades: 6-8Distance: 1.2 mi
- 5/10Largo High SchoolGrades: PK,9-12Distance: 1.5 mi
- Loading
- Loading
