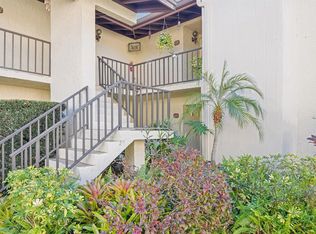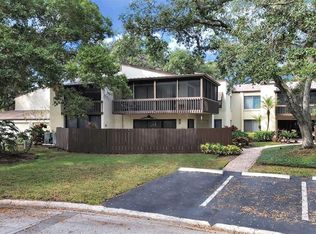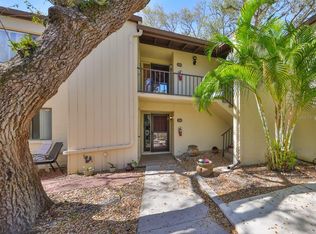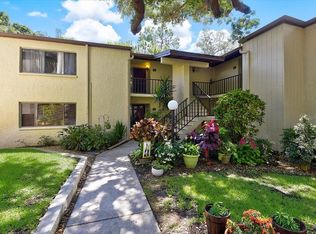Sold for $255,000 on 10/08/25
$255,000
700 Starkey Rd APT 344, Largo, FL 33771
2beds
1,440sqft
Condominium
Built in 1982
-- sqft lot
$251,900 Zestimate®
$177/sqft
$2,101 Estimated rent
Home value
$251,900
$229,000 - $275,000
$2,101/mo
Zestimate® history
Loading...
Owner options
Explore your selling options
What's special
Buy Before Renovations Begin – Seller-Paid Special Assessments Included! Prices for these golf course views will only rise once the renovations are underway. Lock in today’s value while enjoying all the benefits of a move-in-ready home in Forestbrook. Effortless Condo Living with Stunning Golf Course Views Step into a beautifully maintained 2-bedroom, 2-bath condo offering 1,440 sq. ft. of low-maintenance living, perfectly designed for those who want to downsize without compromise. Inside, an open-concept floor plan is enhanced by elegant ceramic tile throughout, making upkeep a breeze. The gourmet kitchen shines with granite countertops, stainless steel appliances, a tray ceiling, and a breakfast bar for quick meals or casual conversation. Plantation shutters add timeless charm in the kitchen and guest bedroom. The spacious living and dining area, complete with a built-in dry bar topped with marble, is ideal for entertaining or simply relaxing at the end of the day. Step out through hurricane-rated sliders to your private screened-in balcony—a serene retreat overlooking the lush third fairway of East Bay Golf Club. The primary suite offers balcony access, a beautifully renovated ensuite bath, and custom-built storage with both a walk-in and an additional built-in closet. With plenty of additional closets plus two oversized storage rooms, you’ll never feel short on space. Forestbrook makes condo living simple and enjoyable: covered parking is just steps away from the building, and the community pool is perfect for soaking up the Florida sun. This pet-friendly neighborhood includes private access to East Bay Golf Club and is ideally located near beaches, shopping, dining, and airports. Why wait until prices rise? Secure your golf-view condo now, before renovations begin, and enjoy the ultimate Florida lifestyle. Schedule your private showing today!
Zillow last checked: 8 hours ago
Listing updated: December 04, 2025 at 10:08am
Listing Provided by:
Emil Veltre 727-667-5592,
KELLER WILLIAMS REALTY PORTFOLIO COLLECTION 727-489-0800
Bought with:
Laura Fender, 3553820
KELLER WILLIAMS TAMPA CENTRAL
Source: Stellar MLS,MLS#: TB8411217 Originating MLS: Suncoast Tampa
Originating MLS: Suncoast Tampa

Facts & features
Interior
Bedrooms & bathrooms
- Bedrooms: 2
- Bathrooms: 2
- Full bathrooms: 2
Primary bedroom
- Features: Walk-In Closet(s)
- Level: First
- Area: 241.11 Square Feet
- Dimensions: 14.1x17.1
Bedroom 2
- Features: Built-in Closet
- Level: First
- Area: 141.4 Square Feet
- Dimensions: 14x10.1
Primary bathroom
- Features: Exhaust Fan, Shower No Tub, Split Vanities, Stone Counters
- Level: First
- Area: 83.74 Square Feet
- Dimensions: 10.6x7.9
Bathroom 2
- Features: Tub With Shower, Linen Closet
- Level: First
- Area: 68.25 Square Feet
- Dimensions: 7.5x9.1
Great room
- Features: Breakfast Bar
- Level: First
- Area: 373.32 Square Feet
- Dimensions: 24.4x15.3
Kitchen
- Features: Granite Counters
- Level: First
- Area: 139 Square Feet
- Dimensions: 13.9x10
Laundry
- Level: First
- Area: 34.24 Square Feet
- Dimensions: 5.11x6.7
Heating
- Central, Electric, Heat Pump
Cooling
- Central Air
Appliances
- Included: Dishwasher, Disposal, Electric Water Heater, Microwave, Range, Range Hood, Refrigerator
- Laundry: Electric Dryer Hookup, Laundry Room, Same Floor As Condo Unit, Washer Hookup
Features
- Ceiling Fan(s), Eating Space In Kitchen, Living Room/Dining Room Combo, Walk-In Closet(s)
- Flooring: Ceramic Tile
- Doors: Sliding Doors
- Has fireplace: No
Interior area
- Total structure area: 1,440
- Total interior livable area: 1,440 sqft
Property
Parking
- Total spaces: 1
- Parking features: Carport
- Carport spaces: 1
Features
- Levels: One
- Stories: 1
- Exterior features: Balcony, Storage
- Pool features: Child Safety Fence, Gunite, In Ground, Lighting
- Has view: Yes
- View description: Pond
- Has water view: Yes
- Water view: Pond
Details
- Parcel number: 352915288850013440
- Zoning: RESI
- Special conditions: None
Construction
Type & style
- Home type: Condo
- Property subtype: Condominium
Materials
- Block, Stucco
- Foundation: Slab
- Roof: Built-Up
Condition
- New construction: No
- Year built: 1982
Utilities & green energy
- Sewer: Public Sewer
- Water: Public
- Utilities for property: BB/HS Internet Available, Cable Connected, Electricity Connected, Phone Available, Public, Sewer Connected, Sprinkler Recycled, Street Lights, Underground Utilities, Water Connected
Community & neighborhood
Community
- Community features: Buyer Approval Required, Community Mailbox, Deed Restrictions, Pool
Location
- Region: Largo
- Subdivision: FORESTBROOK V CONDO
HOA & financial
HOA
- Has HOA: No
- HOA fee: $674 monthly
- Services included: Cable TV, Community Pool, Reserve Fund, Fidelity Bond, Insurance, Internet, Maintenance Structure, Maintenance Grounds, Maintenance Repairs, Manager, Pest Control, Pool Maintenance, Sewer, Trash, Water
- Association name: ProActive Property Management - Lora Kliucinskaite
- Association phone: 727-942-4755
Other fees
- Pet fee: $0 monthly
Other financial information
- Total actual rent: 0
Other
Other facts
- Listing terms: Cash,Conventional
- Ownership: Condominium
- Road surface type: Paved
Price history
| Date | Event | Price |
|---|---|---|
| 10/8/2025 | Sold | $255,000-3.8%$177/sqft |
Source: | ||
| 9/5/2025 | Pending sale | $265,000$184/sqft |
Source: | ||
| 8/1/2025 | Listed for sale | $265,000-15.9%$184/sqft |
Source: | ||
| 6/1/2025 | Listing removed | $315,000$219/sqft |
Source: | ||
| 8/5/2024 | Price change | $315,000-3.1%$219/sqft |
Source: | ||
Public tax history
| Year | Property taxes | Tax assessment |
|---|---|---|
| 2024 | $2,651 +2.2% | $192,268 +3% |
| 2023 | $2,595 +3.5% | $186,668 +3% |
| 2022 | $2,508 +9.8% | $181,231 +15.7% |
Find assessor info on the county website
Neighborhood: 33771
Nearby schools
GreatSchools rating
- 6/10Southern Oak Elementary SchoolGrades: PK-5Distance: 2 mi
- 4/10Largo Middle SchoolGrades: 6-8Distance: 1.2 mi
- 5/10Largo High SchoolGrades: PK,9-12Distance: 1.5 mi
Schools provided by the listing agent
- Elementary: Southern Oak Elementary-PN
- Middle: Largo Middle-PN
- High: Largo High-PN
Source: Stellar MLS. This data may not be complete. We recommend contacting the local school district to confirm school assignments for this home.
Get a cash offer in 3 minutes
Find out how much your home could sell for in as little as 3 minutes with a no-obligation cash offer.
Estimated market value
$251,900
Get a cash offer in 3 minutes
Find out how much your home could sell for in as little as 3 minutes with a no-obligation cash offer.
Estimated market value
$251,900



