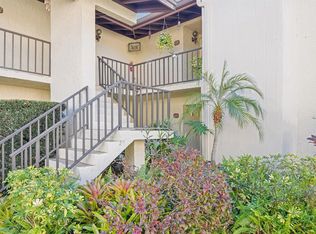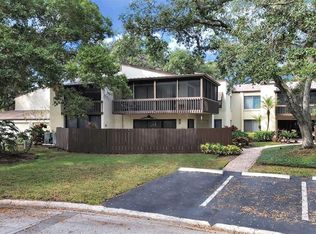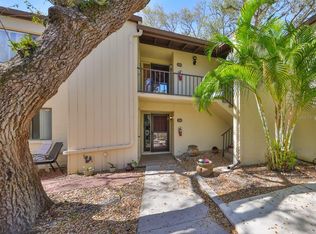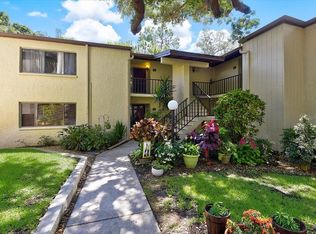Sold for $295,000
$295,000
700 Starkey Rd APT 352, Largo, FL 33771
2beds
1,440sqft
Condominium
Built in 1982
-- sqft lot
$288,900 Zestimate®
$205/sqft
$1,822 Estimated rent
Home value
$288,900
$263,000 - $318,000
$1,822/mo
Zestimate® history
Loading...
Owner options
Explore your selling options
What's special
Price Just Reduced AGAIN! VERY Motivated Seller!!! This exquisite top-floor corner unit in the golf course community of Forestbrook offers an unparalleled living experience with panoramic views and an abundance of natural light. Vaulted 16-foot ceilings in the living room create a spacious, airy feel, while the gleaming 32x32 beige polished porcelain tile floors add a touch of luxury with no carpet in sight! Enjoy breathtaking sunsets and spectacular 4th of July fireworks displays from this corner unit's wall of windows and sliders. The unit is thoughtfully appointed with stunning crystal chandeliers and cherrywood fans throughout, perfectly complementing the recessed LED lighting. Custom genuine wood blinds offer style and privacy, and the decorative stone mantle is ready for an electric insert, adding a cozy ambiance for cooler nights. The chef-inspired kitchen features new American Standard dark cherrywood cabinetry, quartz countertops, and a full quartz backsplash. Champagne gold fixtures add elegance, and the adjacent wet bar is perfect for entertaining, complete with an 11-bottle wine rack and built-in wine cooler for up to 18 bottles. The luxurious guest bathroom is a standout, with a brand-new shower finished in large porcelain and travertine tiles, complemented by antique bronze fixtures. The expansive primary suite includes a massive walk-in closet, custom shelving, and racks, including custom-sewn curtains. All closets throughout the unit have been carefully designed with custom shelving to maximize storage. For added convenience, the unit features a spacious laundry room with shelving and an iron rack, as well as newer high-efficiency LG top-load washer and large front-load dryer. Additional storage space is provided in the form of two exterior storage closets. With newer PVC plumbing, doors, and Maytag fingerprint-less stainless-steel appliances only three years old, this unit has been thoughtfully updated for modern living. Enjoy the beauty of golf course living, as well as access to a community pool, covered parking space, and an elevator. Located just minutes from downtown Largo, Largo Central Park, Highland Recreation Center, Eagle Lake Park and only 5 miles to the Gulf of Mexico, this property offers the perfect balance of tranquility and convenience. Don't miss the chance to own this one-of-a-kind home in a prime location!
Zillow last checked: 8 hours ago
Listing updated: January 22, 2026 at 05:43am
Listing Provided by:
Emil Veltre 727-667-5592,
KELLER WILLIAMS REALTY PORTFOLIO COLLECTION 727-489-0800
Bought with:
Brian Eades, PA, 3301861
DALTON WADE INC
Source: Stellar MLS,MLS#: TB8319033 Originating MLS: Suncoast Tampa
Originating MLS: Suncoast Tampa

Facts & features
Interior
Bedrooms & bathrooms
- Bedrooms: 2
- Bathrooms: 2
- Full bathrooms: 2
Primary bedroom
- Features: Ceiling Fan(s), En Suite Bathroom, Walk-In Closet(s)
- Level: First
- Area: 264.92 Square Feet
- Dimensions: 17.9x14.8
Bedroom 2
- Features: Ceiling Fan(s), Built-in Closet
- Level: First
- Area: 144.43 Square Feet
- Dimensions: 14.3x10.1
Primary bathroom
- Features: Claw Foot Tub, Shower No Tub, Split Vanities, Stone Counters
- Level: First
- Area: 75.97 Square Feet
- Dimensions: 7.1x10.7
Bathroom 2
- Features: Shower No Tub, Single Vanity, Stone Counters, Linen Closet
- Level: First
- Area: 67.34 Square Feet
- Dimensions: 9.1x7.4
Balcony porch lanai
- Features: Ceiling Fan(s), Storage Closet
- Level: First
- Area: 59.99 Square Feet
- Dimensions: 11.11x5.4
Dining room
- Features: Stone Counters, Wet Bar
- Level: First
- Area: 123.67 Square Feet
- Dimensions: 14.9x8.3
Kitchen
- Features: Breakfast Bar, Ceiling Fan(s), Stone Counters
- Level: First
- Area: 136.35 Square Feet
- Dimensions: 10.1x13.5
Laundry
- Level: First
- Area: 33.73 Square Feet
- Dimensions: 5.11x6.6
Living room
- Features: Ceiling Fan(s)
- Level: First
- Area: 224.99 Square Feet
- Dimensions: 14.9x15.1
Heating
- Central, Electric
Cooling
- Central Air
Appliances
- Included: Dishwasher, Disposal, Dryer, Microwave, Range, Refrigerator, Washer, Wine Refrigerator
- Laundry: Electric Dryer Hookup, Inside, Laundry Room, Same Floor As Condo Unit, Washer Hookup
Features
- Built-in Features, Ceiling Fan(s), Eating Space In Kitchen, Living Room/Dining Room Combo, Open Floorplan, Primary Bedroom Main Floor, Solid Wood Cabinets, Split Bedroom, Stone Counters, Tray Ceiling(s), Vaulted Ceiling(s), Walk-In Closet(s), Wet Bar
- Flooring: Porcelain Tile
- Windows: Window Treatments
- Has fireplace: No
- Common walls with other units/homes: End Unit
Interior area
- Total structure area: 1,440
- Total interior livable area: 1,440 sqft
Property
Parking
- Total spaces: 1
- Parking features: Assigned, Covered, Guest
- Carport spaces: 1
Features
- Levels: One
- Stories: 1
- Patio & porch: Covered, Screened
- Exterior features: Balcony, Storage
- Pool features: Child Safety Fence, Gunite, In Ground, Lighting
Details
- Parcel number: 352915288850013520
- Special conditions: None
Construction
Type & style
- Home type: Condo
- Property subtype: Condominium
Materials
- Block, Stucco
- Foundation: Slab
- Roof: Built-Up
Condition
- New construction: No
- Year built: 1982
Utilities & green energy
- Sewer: Public Sewer
- Water: Public
- Utilities for property: BB/HS Internet Available, Cable Connected, Electricity Connected, Phone Available, Public, Sewer Connected, Street Lights, Water Connected
Community & neighborhood
Security
- Security features: Security Lights, Smoke Detector(s)
Community
- Community features: Buyer Approval Required, Community Mailbox, Deed Restrictions, Pool
Location
- Region: Largo
- Subdivision: FORESTBROOK V CONDO
HOA & financial
HOA
- Has HOA: Yes
- HOA fee: $674 monthly
- Amenities included: Pool, Vehicle Restrictions
- Services included: Cable TV, Community Pool, Reserve Fund, Fidelity Bond, Insurance, Internet, Maintenance Structure, Maintenance Grounds, Maintenance Repairs, Manager, Pest Control, Pool Maintenance, Sewer, Trash, Water
- Association name: Pro-Active Property Management - Lora Kliucinskait
- Association phone: 727-942-4755
Other fees
- Pet fee: $0 monthly
Other financial information
- Total actual rent: 0
Other
Other facts
- Listing terms: Cash,Conventional
- Ownership: Condominium
- Road surface type: Asphalt
Price history
| Date | Event | Price |
|---|---|---|
| 5/19/2025 | Sold | $295,000-11.7%$205/sqft |
Source: | ||
| 4/12/2025 | Pending sale | $334,000$232/sqft |
Source: | ||
| 4/7/2025 | Price change | $334,000-4.3%$232/sqft |
Source: | ||
| 3/18/2025 | Price change | $349,000-5.4%$242/sqft |
Source: | ||
| 11/15/2024 | Listed for sale | $369,000+68.5%$256/sqft |
Source: | ||
Public tax history
| Year | Property taxes | Tax assessment |
|---|---|---|
| 2024 | $3,442 +1.9% | $227,381 +3% |
| 2023 | $3,378 +3.1% | $220,758 +3% |
| 2022 | $3,276 +37.6% | $214,328 +32.3% |
Find assessor info on the county website
Neighborhood: 33771
Nearby schools
GreatSchools rating
- 6/10Southern Oak Elementary SchoolGrades: PK-5Distance: 2 mi
- 4/10Largo Middle SchoolGrades: 6-8Distance: 1.2 mi
- 5/10Largo High SchoolGrades: PK,9-12Distance: 1.5 mi
Schools provided by the listing agent
- Elementary: Southern Oak Elementary-PN
- Middle: Largo Middle-PN
- High: Largo High-PN
Source: Stellar MLS. This data may not be complete. We recommend contacting the local school district to confirm school assignments for this home.
Get a cash offer in 3 minutes
Find out how much your home could sell for in as little as 3 minutes with a no-obligation cash offer.
Estimated market value$288,900
Get a cash offer in 3 minutes
Find out how much your home could sell for in as little as 3 minutes with a no-obligation cash offer.
Estimated market value
$288,900



