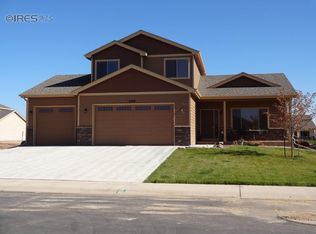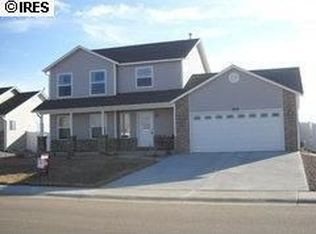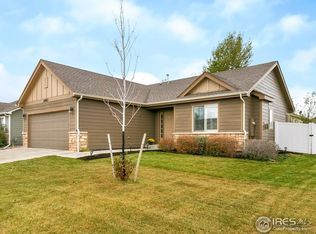Sold for $468,000
$468,000
7001 McClellan Rd, Wellington, CO 80549
3beds
2,576sqft
Single Family Residence
Built in 2005
7,937 Square Feet Lot
$458,300 Zestimate®
$182/sqft
$2,225 Estimated rent
Home value
$458,300
$435,000 - $481,000
$2,225/mo
Zestimate® history
Loading...
Owner options
Explore your selling options
What's special
Back on the Market NO FAULT OF THE HOME This home has gone thru inspection and Appraisal she is ready to go. Unfortunately Lender fell thru. Corner lot, 3 car heated and drywalled garage, beautiful mature landscaping, luxury vinyl flooring throughout the main areas. New Carpet in all bedrooms new interior paint. This home is move-in ready. Corner fireplace offers warmth for those cozy nights. Split floor plan offers two bedrooms with a bathroom to share on one side and Main bedroom with private bathroom and walk in closet on the other. Beautiful granite counter tops in kitchen and bathrooms. The basement is a blank canvas offering plenty of room for expansion. The Meadows neighborhood is well established with parks and plenty of other options for walking and enjoying the great weather. Wellington still offers the small town feel but with plenty to do with restaurants and breweries but only a 10 min drive to Fort Collins from I-25.
Zillow last checked: 8 hours ago
Listing updated: October 20, 2025 at 06:44pm
Listed by:
Nora Badger 9702226146,
Sofina Real Estate Services
Bought with:
Linda Sioux Stenson, 1031875
Group Loveland
Source: IRES,MLS#: 989077
Facts & features
Interior
Bedrooms & bathrooms
- Bedrooms: 3
- Bathrooms: 2
- Full bathrooms: 2
- Main level bathrooms: 2
Primary bedroom
- Description: Carpet
- Features: Full Primary Bath
- Level: Main
- Area: 1 Square Feet
- Dimensions: 1 x 1
Dining room
- Description: Luxury Vinyl
- Level: Main
- Area: 1 Square Feet
- Dimensions: 1 x 1
Kitchen
- Description: Luxury Vinyl
- Level: Main
- Area: 1 Square Feet
- Dimensions: 1 x 1
Living room
- Description: Luxury Vinyl
- Level: Main
- Area: 1 Square Feet
- Dimensions: 1 x 1
Heating
- Forced Air
Cooling
- Ceiling Fan(s)
Appliances
- Included: Gas Range
Features
- Eat-in Kitchen, Separate Dining Room, Open Floorplan, Walk-In Closet(s)
- Basement: Full
- Has fireplace: Yes
- Fireplace features: Gas
Interior area
- Total structure area: 2,576
- Total interior livable area: 2,576 sqft
- Finished area above ground: 1,303
- Finished area below ground: 1,273
Property
Parking
- Total spaces: 3
- Parking features: Garage - Attached
- Attached garage spaces: 3
- Details: Attached
Accessibility
- Accessibility features: Level Lot
Features
- Levels: One
- Stories: 1
- Patio & porch: Patio
- Exterior features: Sprinkler System
- Fencing: Fenced,Wood
Lot
- Size: 7,937 sqft
- Features: Level, Paved, Curbs, Gutters, Sidewalks, Street Light, Fire Hydrant within 500 Feet
Details
- Parcel number: R1627439
- Zoning: R
- Special conditions: Private Owner
Construction
Type & style
- Home type: SingleFamily
- Architectural style: Contemporary
- Property subtype: Single Family Residence
Materials
- Frame, Stone
- Roof: Composition
Condition
- New construction: No
- Year built: 2005
Utilities & green energy
- Electric: Xcel
- Sewer: Public Sewer
- Water: City
- Utilities for property: Cable Available, Satellite Avail, High Speed Avail
Community & neighborhood
Security
- Security features: Fire Alarm
Location
- Region: Wellington
- Subdivision: The Meadows
HOA & financial
HOA
- Has HOA: Yes
- HOA fee: $100 annually
- Services included: Common Amenities
- Association name: The Meadows
- Association phone: 970-352-0879
Other
Other facts
- Listing terms: Cash,Conventional,FHA,VA Loan,USDA Loan
- Road surface type: Asphalt
Price history
| Date | Event | Price |
|---|---|---|
| 7/19/2023 | Sold | $468,000$182/sqft |
Source: | ||
| 6/2/2023 | Listed for sale | $468,000+115.8%$182/sqft |
Source: | ||
| 5/14/2013 | Sold | $216,900+0.9%$84/sqft |
Source: Public Record Report a problem | ||
| 2/27/2013 | Listed for sale | $214,900+13.7%$83/sqft |
Source: FR Companies, Ltd. Report a problem | ||
| 4/29/2011 | Listing removed | $189,000$73/sqft |
Source: Keller Williams of NO CO-FTC #639169 Report a problem | ||
Public tax history
| Year | Property taxes | Tax assessment |
|---|---|---|
| 2024 | $2,905 +14.6% | $31,101 -1% |
| 2023 | $2,534 -1.4% | $31,403 +35.9% |
| 2022 | $2,569 +3.4% | $23,101 -2.8% |
Find assessor info on the county website
Neighborhood: 80549
Nearby schools
GreatSchools rating
- 4/10Eyestone Elementary SchoolGrades: PK-5Distance: 1.6 mi
- 4/10Wellington Middle SchoolGrades: 6-10Distance: 1.5 mi
Schools provided by the listing agent
- Elementary: Eyestone
- Middle: Wellington
- High: Wellington
Source: IRES. This data may not be complete. We recommend contacting the local school district to confirm school assignments for this home.
Get a cash offer in 3 minutes
Find out how much your home could sell for in as little as 3 minutes with a no-obligation cash offer.
Estimated market value$458,300
Get a cash offer in 3 minutes
Find out how much your home could sell for in as little as 3 minutes with a no-obligation cash offer.
Estimated market value
$458,300


