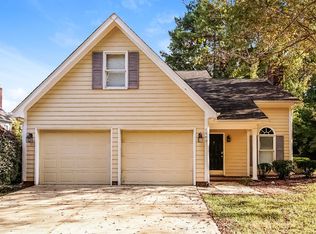Closed
$370,000
7001 Rothmore View Ct, Charlotte, NC 28215
3beds
3,120sqft
Single Family Residence
Built in 1987
0.4 Acres Lot
$368,100 Zestimate®
$119/sqft
$2,295 Estimated rent
Home value
$368,100
$339,000 - $401,000
$2,295/mo
Zestimate® history
Loading...
Owner options
Explore your selling options
What's special
7001 Rothmore View Court is a corner lot overlooking Rothmore View and adjoining Rothmore St which is a Cul De Sac street. Ravenwood Estate is a Hidden Jewel tucked away from the Hustle and Bustle of city life. It's a haven of tranquility with tree lined Streets, family friendly park, and a walking trail. The homes sit on large lots and each home have an individual custom designed personality. A very solace-peaceful place to call home. The house on the hill is an opportunity for a visionary to own and call home 7001 is very spacious with plenty of room for everyone to relax and enjoy their personal space. FIRST LEVEL; a wood burning fireplace in the family room, prefab hardwood flooring, and quality carpet and padding, kitchen/breakfast area bay window, formal dining and living room, ceiling fans/light. 2ND FLOOR: over garage bonus room, owner's suite/private bath, walk in shower and garden tub, 2 bedrooms share a jack & jill bathroom, carpet covered floors.
Zillow last checked: 8 hours ago
Listing updated: November 26, 2024 at 01:49pm
Listing Provided by:
Carolyn Westbrook westbrookcarolyn4319@gmail.com,
NorthGroup Real Estate LLC
Bought with:
Steven Wiley
Keller Williams South Park
Source: Canopy MLS as distributed by MLS GRID,MLS#: 4117230
Facts & features
Interior
Bedrooms & bathrooms
- Bedrooms: 3
- Bathrooms: 3
- Full bathrooms: 2
- 1/2 bathrooms: 1
Primary bedroom
- Level: Upper
Primary bedroom
- Level: Upper
Bathroom half
- Level: Main
Bathroom full
- Level: Upper
Bathroom half
- Level: Main
Bathroom full
- Level: Upper
Dining room
- Level: Main
Dining room
- Level: Main
Family room
- Level: Main
Family room
- Level: Main
Kitchen
- Level: Main
Kitchen
- Level: Main
Laundry
- Level: Main
Laundry
- Level: Main
Living room
- Level: Main
Living room
- Level: Main
Heating
- Heat Pump
Cooling
- Ceiling Fan(s), Central Air
Appliances
- Included: Dishwasher, Disposal, Electric Oven, Electric Water Heater, Oven, Refrigerator
- Laundry: Electric Dryer Hookup, In Kitchen
Features
- Soaking Tub, Pantry, Storage, Walk-In Closet(s)
- Flooring: Carpet, Hardwood
- Doors: Insulated Door(s), Storm Door(s)
- Has basement: No
- Fireplace features: Wood Burning
Interior area
- Total structure area: 2,489
- Total interior livable area: 3,120 sqft
- Finished area above ground: 3,120
- Finished area below ground: 0
Property
Parking
- Total spaces: 4
- Parking features: Driveway, Attached Garage, Garage on Main Level
- Attached garage spaces: 2
- Uncovered spaces: 2
Features
- Levels: Three Or More
- Stories: 3
- Patio & porch: Deck
- Fencing: Fenced,Wood
- Waterfront features: None
Lot
- Size: 0.40 Acres
Details
- Additional structures: None
- Parcel number: 10724516
- Zoning: R3
- Special conditions: Standard
- Horse amenities: None
Construction
Type & style
- Home type: SingleFamily
- Architectural style: Traditional
- Property subtype: Single Family Residence
Materials
- Fiber Cement
- Foundation: Crawl Space
- Roof: Shingle
Condition
- New construction: No
- Year built: 1987
Utilities & green energy
- Sewer: Public Sewer
- Water: City
- Utilities for property: Cable Connected, Electricity Connected
Community & neighborhood
Security
- Security features: Carbon Monoxide Detector(s), Smoke Detector(s)
Community
- Community features: Pond
Location
- Region: Charlotte
- Subdivision: Ravenwood Estates
Other
Other facts
- Listing terms: Cash,Conventional,FHA,VA Loan
- Road surface type: Concrete
Price history
| Date | Event | Price |
|---|---|---|
| 11/26/2024 | Sold | $370,000-7.5%$119/sqft |
Source: | ||
| 8/27/2024 | Price change | $399,800-4.8%$128/sqft |
Source: | ||
| 8/10/2024 | Price change | $420,000-4.5%$135/sqft |
Source: | ||
| 3/25/2024 | Price change | $440,000+2.3%$141/sqft |
Source: | ||
| 3/9/2024 | Listed for sale | $430,000$138/sqft |
Source: | ||
Public tax history
| Year | Property taxes | Tax assessment |
|---|---|---|
| 2025 | -- | $384,800 |
| 2024 | -- | $384,800 |
| 2023 | -- | $384,800 +57.5% |
Find assessor info on the county website
Neighborhood: Hickory Grove
Nearby schools
GreatSchools rating
- 6/10Hickory Grove ElementaryGrades: PK-5Distance: 1.2 mi
- 3/10Northridge MiddleGrades: 6-8Distance: 1.2 mi
- 3/10Rocky River HighGrades: 9-12Distance: 5 mi
Get a cash offer in 3 minutes
Find out how much your home could sell for in as little as 3 minutes with a no-obligation cash offer.
Estimated market value
$368,100
Get a cash offer in 3 minutes
Find out how much your home could sell for in as little as 3 minutes with a no-obligation cash offer.
Estimated market value
$368,100
