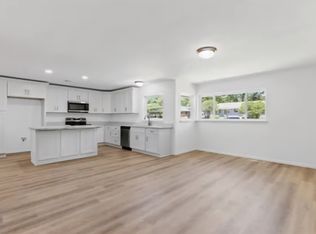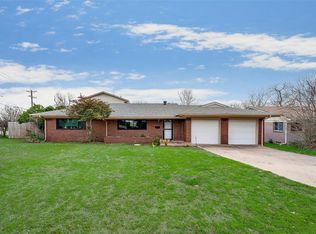Four bedrooms with huge sunken den and woodburning fireplace. Beautiful hardwood floors in bedrooms and living room. Lower bedroom could be ideal office. Large backyard with privacy fencing. Easy access to Interstate 20 and minutes from downtown Fort Worth! Vacant and ready for move in! 12-24 months
This property is off market, which means it's not currently listed for sale or rent on Zillow. This may be different from what's available on other websites or public sources.

