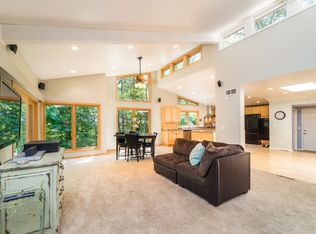Closed
$910,000
7008 Gleason Rd, Edina, MN 55439
4beds
3,900sqft
Single Family Residence
Built in 1970
0.33 Acres Lot
$906,600 Zestimate®
$233/sqft
$3,803 Estimated rent
Home value
$906,600
$834,000 - $988,000
$3,803/mo
Zestimate® history
Loading...
Owner options
Explore your selling options
What's special
Discover comfort and style in this beautifully appointed home featuring an amazing primary suite with a spacious walk-in closet, double sinks, and walk-in shower. The kitchen is a dream for any chef, thoughtfully designed with plenty of space for cooking and entertaining. Enjoy the changing seasons from the cozy four-season porch, and work from home with a view in the private office
overlooking the wooded backyard. Located in a walkable neighborhood with sidewalks leading directly to Braemar Golf Course and Edina High School, this home offers the perfect blend of convenience, elegance, and functionality.
Zillow last checked: 8 hours ago
Listing updated: July 01, 2025 at 09:43am
Listed by:
CJ Cashman 612-716-2523,
Edina Realty, Inc.
Bought with:
Matthew Scherer
Coldwell Banker Realty
Source: NorthstarMLS as distributed by MLS GRID,MLS#: 6683199
Facts & features
Interior
Bedrooms & bathrooms
- Bedrooms: 4
- Bathrooms: 3
- Full bathrooms: 1
- 3/4 bathrooms: 2
Bedroom 1
- Level: Main
- Area: 270 Square Feet
- Dimensions: 15x18
Bedroom 2
- Level: Main
- Area: 120 Square Feet
- Dimensions: 12x10
Bedroom 3
- Level: Lower
- Area: 130 Square Feet
- Dimensions: 13x10
Bedroom 4
- Level: Lower
- Area: 156 Square Feet
- Dimensions: 13x12
Dining room
- Level: Main
- Area: 156 Square Feet
- Dimensions: 13x12
Family room
- Level: Lower
- Area: 403 Square Feet
- Dimensions: 31x13
Other
- Level: Main
- Area: 224 Square Feet
- Dimensions: 16x14
Kitchen
- Level: Main
- Area: 255 Square Feet
- Dimensions: 17x15
Laundry
- Level: Basement
- Area: 210 Square Feet
- Dimensions: 15x14
Living room
- Level: Main
- Area: 234 Square Feet
- Dimensions: 18x13
Office
- Level: Lower
- Area: 224 Square Feet
- Dimensions: 16x14
Patio
- Level: Lower
Storage
- Level: Basement
- Area: 425 Square Feet
- Dimensions: 25x17
Heating
- Forced Air
Cooling
- Central Air
Appliances
- Included: Cooktop, Dishwasher, Disposal, Double Oven, Dryer, Exhaust Fan, Microwave, Refrigerator, Washer
Features
- Basement: Finished,Walk-Out Access
- Number of fireplaces: 2
- Fireplace features: Family Room, Gas, Living Room
Interior area
- Total structure area: 3,900
- Total interior livable area: 3,900 sqft
- Finished area above ground: 1,950
- Finished area below ground: 1,600
Property
Parking
- Total spaces: 2
- Parking features: Attached
- Attached garage spaces: 2
Accessibility
- Accessibility features: None
Features
- Levels: One
- Stories: 1
Lot
- Size: 0.33 Acres
- Dimensions: 91 x 129 x 127 x 127
Details
- Foundation area: 1950
- Parcel number: 0711621110008
- Zoning description: Residential-Single Family
Construction
Type & style
- Home type: SingleFamily
- Property subtype: Single Family Residence
Materials
- Wood Siding
Condition
- Age of Property: 55
- New construction: No
- Year built: 1970
Utilities & green energy
- Gas: Natural Gas
- Sewer: City Sewer/Connected
- Water: City Water/Connected
Community & neighborhood
Location
- Region: Edina
- Subdivision: Braemar Hills 02nd Add
HOA & financial
HOA
- Has HOA: No
Price history
| Date | Event | Price |
|---|---|---|
| 7/1/2025 | Sold | $910,000-4.2%$233/sqft |
Source: | ||
| 5/22/2025 | Pending sale | $950,000$244/sqft |
Source: | ||
| 5/2/2025 | Listed for sale | $950,000+44.5%$244/sqft |
Source: | ||
| 6/17/2016 | Sold | $657,500$169/sqft |
Source: | ||
| 5/25/2016 | Pending sale | $657,500$169/sqft |
Source: Edina Realty, Inc., a Berkshire Hathaway affiliate #4706637 Report a problem | ||
Public tax history
| Year | Property taxes | Tax assessment |
|---|---|---|
| 2025 | $9,318 +4.9% | $724,400 +3.3% |
| 2024 | $8,879 +10.3% | $701,000 +0.1% |
| 2023 | $8,052 +2.6% | $700,100 +9.7% |
Find assessor info on the county website
Neighborhood: Braemar Hills
Nearby schools
GreatSchools rating
- 8/10Creek Valley Elementary SchoolGrades: K-5Distance: 0.8 mi
- 9/10Valley View Middle SchoolGrades: 6-8Distance: 0.5 mi
- 10/10Edina Senior High SchoolGrades: 9-12Distance: 0.6 mi
Get a cash offer in 3 minutes
Find out how much your home could sell for in as little as 3 minutes with a no-obligation cash offer.
Estimated market value
$906,600
Get a cash offer in 3 minutes
Find out how much your home could sell for in as little as 3 minutes with a no-obligation cash offer.
Estimated market value
$906,600
