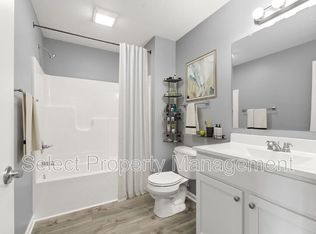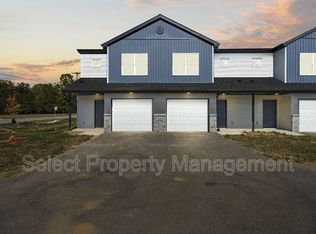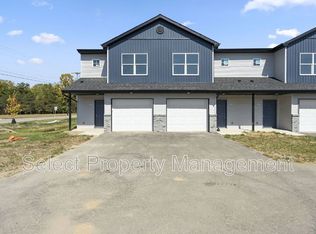Sprawling ranch with large fenced in back yard available for rent. This home just received fresh paint throughout, new carpet in the bedrooms, brand new interior doors throughout, new air conditioner and has been professionally cleaned. Landlord will have new mulch placed in all the landscaping beds and/or new rock. Landlord is also willing to take care of yard work for $100 (other landscape crews may be hired as well or you can complete yourself). Landlord has a washer and dryer that can be hooked up, or you can provide your own if you prefer. The home also features two large family rooms, 4 bedrooms, two full bathrooms and one half bathroom. This home is located close to the highway, yet has a rural setting with a large back patio to enjoy the rest of the summer evenings.
This property is off market, which means it's not currently listed for sale or rent on Zillow. This may be different from what's available on other websites or public sources.



