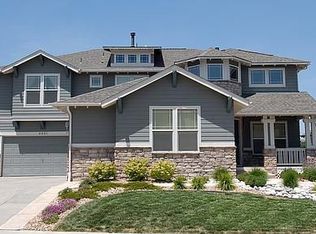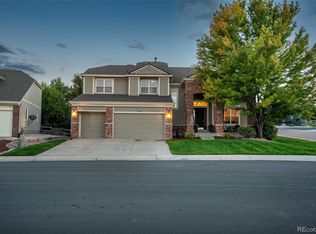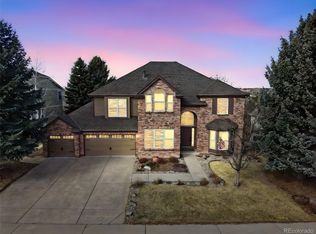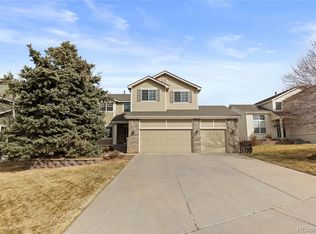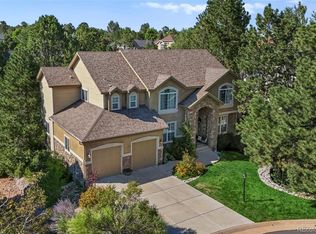Enjoy breathtaking open space views in this beautifully maintained Castle Pines home, perfectly positioned on a premium lot backing to open space. Whether you’re relaxing on the upper deck or the covered lower patio, you’ll love the privacy, wildlife views, and Colorado lifestyle this setting provides. Inside, soaring 11-foot ceilings, a dramatic rotunda entry, and an open floorplan create an immediate “wow” factor. Wide-plank hickory flooring flows through the main living areas and the primary suite, while large windows showcase the stunning scenery. The gourmet kitchen is a true centerpiece, featuring slab granite counters, crown-molded cabinetry, stainless steel appliances, a gas cooktop, eat-at bar, and a sunny breakfast nook surrounded by windows on three sides. A formal dining space sits just off the kitchen, perfect for hosting family and friends. The spacious primary suite is a private retreat with a tray ceiling, cedar-lined walk-in closet, private access to the upper deck, and peaceful open-space views. Convenient main-floor laundry is accessed through the primary closet. 2 additional bedrooms, a full bath, and a powder bath complete the main level. The walkout basement offers incredible flexibility and is ideal for multigenerational living. It features a private mother-in-law suite with a large bedroom, full kitchen (minus range), and separate laundry. A home theater with projector and screen is included, along with an impressive wine cellar, generous storage room, and 2 additional flex spaces that can be used as bedrooms, offices, a gym, or hobby rooms. Major mechanical updates are already complete with a new furnace and AC in 2022, water heater in 2023, and a new roof. 1 year home warranty also included! The xeriscaped front and backyard keep maintenance low. Neighborhood amenities include a 6-lane, 25-meter HOA pool, miles of hiking and biking trails, and nearby Coyote Ridge Park with pickleball and basketball courts, playground, and ball fields.
For sale
$1,100,000
7009 Winter Ridge Place, Castle Pines, CO 80108
4beds
4,838sqft
Est.:
Single Family Residence
Built in 2005
8,276 Square Feet Lot
$-- Zestimate®
$227/sqft
$68/mo HOA
What's special
- 25 days |
- 2,797 |
- 84 |
Zillow last checked: 8 hours ago
Listing updated: January 22, 2026 at 12:16am
Listed by:
Doug Hutchins 303-886-3437 doug@doughutchinshomes.com,
eXp Realty, LLC
Source: REcolorado,MLS#: 2708712
Tour with a local agent
Facts & features
Interior
Bedrooms & bathrooms
- Bedrooms: 4
- Bathrooms: 4
- Full bathrooms: 3
- 1/2 bathrooms: 1
- Main level bathrooms: 3
- Main level bedrooms: 3
Bedroom
- Description: Access To Back Deck! Open Space Views!
- Features: Primary Suite
- Level: Main
- Area: 248.2 Square Feet
- Dimensions: 14.6 x 17
Bedroom
- Description: Makes A Great Main Floor Office!
- Level: Main
- Area: 123.17 Square Feet
- Dimensions: 10.9 x 11.3
Bedroom
- Description: Expansive Secondary Bedroom With Amazing Natural Light!
- Level: Main
- Area: 163.5 Square Feet
- Dimensions: 10.9 x 15
Bedroom
- Description: Spacious Basement Bedroom Perfect For A Mother-In-Law Apartment. Open Space Views As Well!
- Level: Basement
- Area: 260.4 Square Feet
- Dimensions: 15.5 x 16.8
Bathroom
- Description: Spacious 5 Piece Bath With Separate Shower And Soaking Tub!
- Features: Primary Suite
- Level: Main
Bathroom
- Description: Main Floor Guest Bath.
- Level: Main
Bathroom
- Description: Private Access To The Basement Bedroom.
- Level: Basement
Bathroom
- Description: Main Floor Powder Bath
- Level: Main
Dining room
- Description: Formal Dining Room!
- Level: Main
- Area: 132 Square Feet
- Dimensions: 11 x 12
Family room
- Description: Open To Kitchen! Amazing Open Space Views!
- Level: Main
- Area: 290.7 Square Feet
- Dimensions: 15.3 x 19
Great room
- Description: Enormous Basement Great Room Can Serve Multiple Uses. Currently Has A Home Theatre That Is Included!
- Level: Basement
- Area: 302.4 Square Feet
- Dimensions: 18 x 16.8
Kitchen
- Description: Open Kitchen! Amazing Views! Includes Kitchen Nook!
- Level: Main
- Area: 319.8 Square Feet
- Dimensions: 13 x 24.6
Kitchen
- Description: Amazing Additional Basement Kitchen With Full Size Refrigerator, Ice Maker, Microwave And Dishwasher! Perfect Mother-In-Law Setup!
- Level: Basement
- Area: 231.24 Square Feet
- Dimensions: 12.3 x 18.8
Laundry
- Description: Main Floor Laundry Accessible Off Master Closet!
- Level: Main
Library
- Description: Another Spacious Room With Cork Flooring! Also Makes A Great Hobby Room Or Workout Room!
- Level: Basement
- Area: 211.2 Square Feet
- Dimensions: 12 x 17.6
Office
- Description: Amazing Office Space With Cork Flooring And Large Windows To Let In Light! This Could Be A 5th Bedroom Or Workout Room As Well!
- Level: Basement
- Area: 208.8 Square Feet
- Dimensions: 12 x 17.4
Utility room
- Description: Amazing Storage Space For All Your Seasonal Items.
- Level: Basement
- Area: 280.85 Square Feet
- Dimensions: 13.7 x 20.5
Heating
- Forced Air, Natural Gas
Cooling
- Central Air
Appliances
- Included: Bar Fridge, Cooktop, Dishwasher, Disposal, Dryer, Microwave, Oven, Refrigerator, Washer
Features
- Ceiling Fan(s), Entrance Foyer, Five Piece Bath, Granite Counters, High Ceilings, High Speed Internet, Kitchen Island, No Stairs, Open Floorplan, Primary Suite, Smoke Free, Walk-In Closet(s)
- Flooring: Carpet, Cork, Tile, Wood
- Basement: Finished,Full,Walk-Out Access
- Number of fireplaces: 1
- Fireplace features: Family Room
Interior area
- Total structure area: 4,838
- Total interior livable area: 4,838 sqft
- Finished area above ground: 2,419
- Finished area below ground: 2,079
Video & virtual tour
Property
Parking
- Total spaces: 3
- Parking features: Concrete, Insulated Garage
- Attached garage spaces: 3
Features
- Levels: One
- Stories: 1
- Patio & porch: Deck, Front Porch, Patio
- Exterior features: Private Yard
- Has view: Yes
- View description: Meadow, Valley
Lot
- Size: 8,276 Square Feet
- Features: Greenbelt, Landscaped, Open Space, Sprinklers In Front, Sprinklers In Rear
Details
- Parcel number: R0424657
- Special conditions: Standard
Construction
Type & style
- Home type: SingleFamily
- Property subtype: Single Family Residence
Materials
- Frame, Stone
- Roof: Composition
Condition
- Updated/Remodeled
- Year built: 2005
Details
- Builder name: Village Homes
- Warranty included: Yes
Utilities & green energy
- Sewer: Public Sewer
- Water: Public
- Utilities for property: Cable Available, Electricity Connected, Internet Access (Wired), Natural Gas Connected, Phone Connected
Community & HOA
Community
- Subdivision: Winter Berry
HOA
- Has HOA: Yes
- Amenities included: Pool
- Services included: Recycling, Trash
- HOA fee: $203 quarterly
- HOA name: CPN II HOA
- HOA phone: 303-841-0456
Location
- Region: Castle Pines
Financial & listing details
- Price per square foot: $227/sqft
- Tax assessed value: $998,166
- Annual tax amount: $5,936
- Date on market: 1/22/2026
- Listing terms: Cash,Conventional,FHA,Jumbo,VA Loan
- Exclusions: Garage Refrigerator, Some Storage Shelving In The Basement Storage Room, Seller's Personal Property
- Ownership: Individual
- Electric utility on property: Yes
Estimated market value
Not available
Estimated sales range
Not available
Not available
Price history
Price history
| Date | Event | Price |
|---|---|---|
| 1/22/2026 | Listed for sale | $1,100,000+86.4%$227/sqft |
Source: | ||
| 5/28/2015 | Sold | $590,000+0.9%$122/sqft |
Source: Public Record Report a problem | ||
| 4/22/2015 | Pending sale | $585,000$121/sqft |
Source: Coldwell Banker Residential Brokerage - Southeast Metro at DTC #8900390 Report a problem | ||
| 4/16/2015 | Listed for sale | $585,000+28.2%$121/sqft |
Source: Coldwell Banker Residential Brokerage - Southeast Metro at DTC #8900390 Report a problem | ||
| 3/11/2005 | Sold | $456,404$94/sqft |
Source: Public Record Report a problem | ||
Public tax history
Public tax history
| Year | Property taxes | Tax assessment |
|---|---|---|
| 2025 | $5,936 -0.9% | $62,380 -2% |
| 2024 | $5,993 +32.2% | $63,670 -0.9% |
| 2023 | $4,533 -3.8% | $64,280 +36.8% |
Find assessor info on the county website
BuyAbility℠ payment
Est. payment
$6,336/mo
Principal & interest
$5315
Property taxes
$568
Other costs
$453
Climate risks
Neighborhood: 80108
Nearby schools
GreatSchools rating
- 8/10Timber Trail Elementary SchoolGrades: PK-5Distance: 1 mi
- 8/10Rocky Heights Middle SchoolGrades: 6-8Distance: 2.1 mi
- 9/10Rock Canyon High SchoolGrades: 9-12Distance: 2.4 mi
Schools provided by the listing agent
- Elementary: Timber Trail
- Middle: Rocky Heights
- High: Rock Canyon
- District: Douglas RE-1
Source: REcolorado. This data may not be complete. We recommend contacting the local school district to confirm school assignments for this home.
- Loading
- Loading
