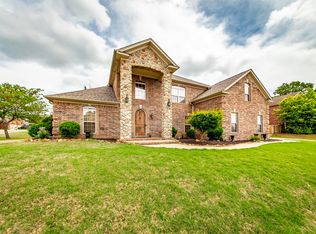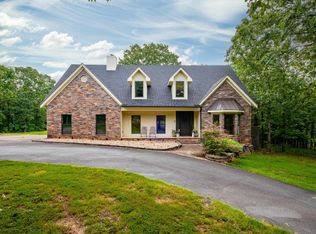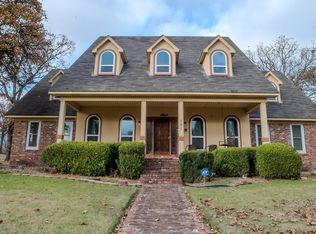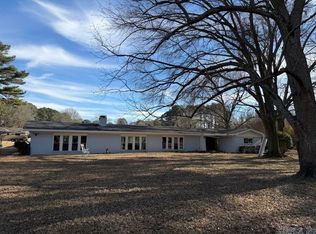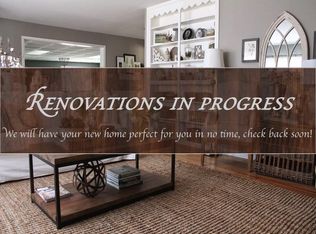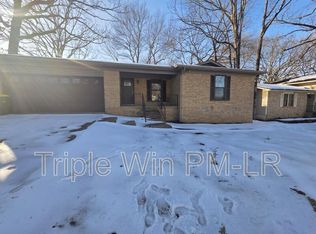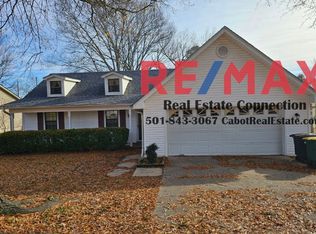This Wonderful Sherwood Home is a rare find, on approx. 1.10 acres! The Exterior has beautiful updates including New Roof,+New Exterior Paint, New Garage Doors, And the land is level and stunning! Also has a 3 car garage and a Circle Drive. The Inside is an Open Book, for you to create your own dream house. RECONSTRUCTION IS NEEDED FOR THE INTERIOR OF HOME.... It is 3 stories! It also has an elevator in the house to access all 3 levels (which would need to be inspected by buyers) Wonderful back deck overlooks well maintained private back yard. Across the street from Sherwoods Golf Course (The Greens) The layout is there!! This Home is being SOLD AS-IS...No disclosures provided.
Active
Price cut: $20K (1/11)
$479,900
701 Club Rd, Sherwood, AR 72120
4beds
5,288sqft
Est.:
Single Family Residence
Built in 1980
1.1 Acres Lot
$468,000 Zestimate®
$91/sqft
$-- HOA
What's special
Beautiful updatesCircle driveOpen bookWonderful back deck
- 151 days |
- 1,489 |
- 33 |
Zillow last checked: 8 hours ago
Listing updated: January 17, 2026 at 10:16pm
Listed by:
Michelle Hagerman 501-519-3904,
McKimmey Associates REALTORS NLR 501-812-3500
Source: CARMLS,MLS#: 25037989
Tour with a local agent
Facts & features
Interior
Bedrooms & bathrooms
- Bedrooms: 4
- Bathrooms: 7
- Full bathrooms: 5
- 1/2 bathrooms: 2
Rooms
- Room types: Formal Living Room, Den/Family Room, Office/Study, Unfinished Space
Dining room
- Features: Eat-in Kitchen, Separate Dining Room
Appliances
- Included: None
Features
- See Remarks, Guest Bedroom/Main Lv, 3 Bedrooms Upper Level
- Flooring: Other
- Number of fireplaces: 2
- Fireplace features: Woodburning-Site-Built, Two
Interior area
- Total structure area: 5,288
- Total interior livable area: 5,288 sqft
Property
Parking
- Total spaces: 2
- Parking features: Garage, Two Car
- Has garage: Yes
Features
- Levels: Three Or More
- Stories: 3
- Patio & porch: Deck
- Fencing: Full
Lot
- Size: 1.1 Acres
- Features: Level, Subdivided
Details
- Parcel number: 23S0242100101
Construction
Type & style
- Home type: SingleFamily
- Architectural style: Traditional
- Property subtype: Single Family Residence
Materials
- Brick
- Foundation: Slab/Crawl Combination
- Roof: Shingle
Condition
- New construction: No
- Year built: 1980
Utilities & green energy
- Electric: Elec-Municipal (+Entergy)
- Sewer: Public Sewer
- Water: Public
Community & HOA
Community
- Subdivision: CLUB ROAD
HOA
- Has HOA: No
Location
- Region: Sherwood
Financial & listing details
- Price per square foot: $91/sqft
- Tax assessed value: $310,860
- Annual tax amount: $3,239
- Date on market: 9/22/2025
- Listing terms: Conventional,Cash
- Road surface type: Paved
Estimated market value
$468,000
$445,000 - $491,000
$3,197/mo
Price history
Price history
| Date | Event | Price |
|---|---|---|
| 1/11/2026 | Price change | $479,900-4%$91/sqft |
Source: | ||
| 9/22/2025 | Listed for sale | $499,900-31%$95/sqft |
Source: | ||
| 10/17/2020 | Listing removed | $725,000$137/sqft |
Source: Keller Williams Realty Little Rock #20008709 Report a problem | ||
| 3/13/2020 | Listed for sale | $725,000$137/sqft |
Source: Keller Williams Realty LR Branch #20008709 Report a problem | ||
| 8/24/2018 | Listing removed | $725,000$137/sqft |
Source: McKimmey Associates REALTORS NLR #17034429 Report a problem | ||
| 6/29/2018 | Price change | $725,000-3.3%$137/sqft |
Source: McKimmey Associates REALTORS NLR #17034429 Report a problem | ||
| 4/13/2018 | Price change | $750,000-3.2%$142/sqft |
Source: McKimmey Associates REALTORS NLR #17034429 Report a problem | ||
| 11/18/2017 | Listed for sale | $775,000+424%$147/sqft |
Source: McKimmey Associates REALTORS NLR #17034429 Report a problem | ||
| 5/23/2011 | Sold | $147,900-57.7%$28/sqft |
Source: Agent Provided Report a problem | ||
| 10/25/2000 | Sold | $350,000$66/sqft |
Source: Public Record Report a problem | ||
Public tax history
Public tax history
| Year | Property taxes | Tax assessment |
|---|---|---|
| 2024 | $3,113 +752.9% | $62,172 +1307.9% |
| 2023 | $365 -88.7% | $4,416 -92.9% |
| 2022 | $3,229 -16.5% | $62,172 -16.4% |
| 2021 | $3,866 +0.5% | $74,399 -18.1% |
| 2020 | $3,848 | $90,870 |
| 2019 | $3,848 -0.6% | $90,870 |
| 2018 | $3,873 +0.4% | $90,870 |
| 2017 | $3,856 | $90,870 -19.8% |
| 2016 | $3,856 +2% | $113,300 +52.3% |
| 2015 | $3,779 | $74,399 |
| 2014 | $3,779 | $74,399 |
| 2013 | $3,779 | $74,399 -34.3% |
| 2012 | -- | $113,300 +59.9% |
| 2011 | -- | $70,859 |
| 2010 | -- | $70,859 |
| 2009 | -- | $70,859 -11.6% |
| 2008 | -- | $80,144 |
| 2007 | -- | $80,144 +15% |
| 2005 | -- | $69,690 |
| 2004 | -- | $69,690 +44.9% |
| 2003 | -- | $48,094 |
| 2002 | -- | $48,094 |
Find assessor info on the county website
BuyAbility℠ payment
Est. payment
$2,568/mo
Principal & interest
$2248
Property taxes
$320
Climate risks
Neighborhood: 72120
Nearby schools
GreatSchools rating
- 8/10Sherwood Elementary SchoolGrades: PK-5Distance: 0.8 mi
- 5/10Sylvan Hills Middle SchoolGrades: 6-8Distance: 1.6 mi
- 5/10Sylvan Hills High SchoolGrades: 9-12Distance: 1.7 mi
