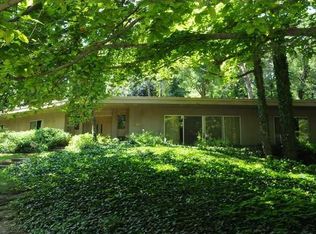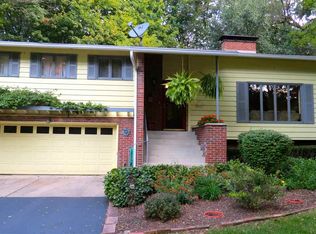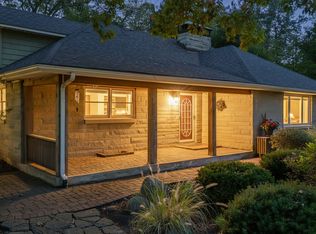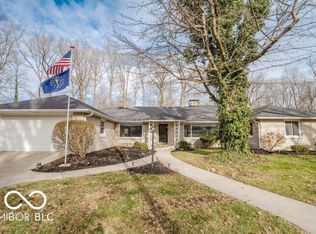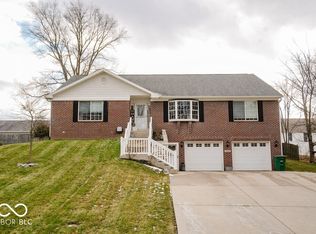This stunning Mid-Century Modern home sitting high up on a hill on over three-quarters of an acre is a must see! Built by the founder of the Courier Times (The Chambers) with block & steel beam construction, this incredibly well built home offers up features galore. Some unique MCM features include floor to ceiling windows & sliding doors, brick paver foyer, built-ins, timeless ceramic tiled bathrooms, wainscoting & mantle fireplace. Once inside, the spacious living room features custom vinyl record stereo & speaker storage & large windows overlooking your professionally landscaped backyard. Next your completely remodeled kitchen awaits with stainless steel appliances, shiplap walls, mosaic backsplash, custom cabinets & industrial shelving! Around the corner you will find your formal dining room with a full wall of built-in cabinets, including a slide out buffet & wainscoting! Down the hallway you'll see extended cedar lined closets for storage with spacious bedrooms on each side. At the end of the hall lies your primary bedroom with 2 closets & recently updated full bathroom with new double vanity, fixtures & door leading out to your own greenhouse! Before heading outside, take note of the HVAC throughout plus radiant floor heat controlled by individual thermostats in each room. Finally an entertainer's paradise awaits in the backyard! The original brick paver patio stretches the full length of the back, flanked on each end with a pergola down to a screened in patio to enjoy in the spring, summer & fall! Up the brick steps you pass your Koi pond & enter the upper level boasting a fire pit & large shed with 100 amp electrical & rough-ins for plumbing & sewer. The undulating property boasts fruit bearing bushes, a gorgeous magnolia tree & historically recognized black gum tree. This home is walkable to restaurants, shopping & everything New Castle has to offer! Short Sale Required.
Active
Price cut: $15K (1/7)
$380,000
701 Hawthorn Rd, New Castle, IN 47362
4beds
4,734sqft
Est.:
Residential, Single Family Residence
Built in 1961
0.83 Acres Lot
$-- Zestimate®
$80/sqft
$-- HOA
What's special
Mantle fireplaceKoi pondIndustrial shelvingFire pitSpacious bedroomsFormal dining roomBrick paver foyer
- 241 days |
- 1,169 |
- 56 |
Zillow last checked: 8 hours ago
Listing updated: February 27, 2026 at 08:59am
Listing Provided by:
Jordan Moody 765-336-1622,
Keller Williams Indpls Metro N
Source: MIBOR as distributed by MLS GRID,MLS#: 22033240
Tour with a local agent
Facts & features
Interior
Bedrooms & bathrooms
- Bedrooms: 4
- Bathrooms: 3
- Full bathrooms: 2
- 1/2 bathrooms: 1
- Main level bathrooms: 3
- Main level bedrooms: 4
Primary bedroom
- Level: Main
- Area: 180 Square Feet
- Dimensions: 12x15
Bedroom 2
- Level: Main
- Area: 240 Square Feet
- Dimensions: 12x20
Bedroom 3
- Level: Main
- Area: 168 Square Feet
- Dimensions: 14x12
Bedroom 4
- Level: Main
- Area: 168 Square Feet
- Dimensions: 12x14
Dining room
- Features: Brick
- Level: Main
- Area: 180 Square Feet
- Dimensions: 15x12
Family room
- Level: Main
- Area: 252 Square Feet
- Dimensions: 14x18
Foyer
- Features: Brick
- Level: Main
- Area: 192 Square Feet
- Dimensions: 12x16
Kitchen
- Level: Main
- Area: 195 Square Feet
- Dimensions: 13x15
Laundry
- Features: Tile-Ceramic
- Level: Main
- Area: 120 Square Feet
- Dimensions: 8x15
Living room
- Level: Main
- Area: 368 Square Feet
- Dimensions: 16x23
Utility room
- Level: Main
- Area: 65 Square Feet
- Dimensions: 13x5
Heating
- Electric, Forced Air, Radiant Floor
Cooling
- Central Air
Appliances
- Included: Dishwasher, Electric Water Heater, Electric Oven, Refrigerator, Water Softener Owned
- Laundry: Main Level
Features
- Attic Access, Double Vanity, Built-in Features, Eat-in Kitchen
- Basement: Ceiling - 9+ feet,Partial
- Attic: Access Only
- Number of fireplaces: 1
- Fireplace features: Living Room
Interior area
- Total structure area: 4,734
- Total interior livable area: 4,734 sqft
- Finished area below ground: 0
Video & virtual tour
Property
Parking
- Total spaces: 2
- Parking features: Attached, Carport, Asphalt, Electric Vehicle Service Equipment (EVSE)
- Garage spaces: 2
- Has carport: Yes
Features
- Levels: One
- Stories: 1
- Patio & porch: Covered, Patio, Screened
- Fencing: Fenced,Partial
Lot
- Size: 0.83 Acres
- Features: Curbs, Irregular Lot, Mature Trees
Details
- Parcel number: 331215140120000016
- Special conditions: Short Sale
- Horse amenities: None
Construction
Type & style
- Home type: SingleFamily
- Architectural style: Mid-Century Modern
- Property subtype: Residential, Single Family Residence
Materials
- Brick, Wood Siding
- Foundation: Block, Crawl Space
Condition
- Updated/Remodeled
- New construction: No
- Year built: 1961
Utilities & green energy
- Water: Public
Community & HOA
Community
- Subdivision: Maplewood
HOA
- Has HOA: No
Location
- Region: New Castle
Financial & listing details
- Price per square foot: $80/sqft
- Tax assessed value: $446,000
- Annual tax amount: $4,476
- Date on market: 7/1/2025
- Cumulative days on market: 193 days
Estimated market value
Not available
Estimated sales range
Not available
Not available
Price history
Price history
| Date | Event | Price |
|---|---|---|
| 2/27/2026 | Listed for sale | $380,000$80/sqft |
Source: | ||
| 2/6/2026 | Pending sale | $380,000$80/sqft |
Source: | ||
| 1/7/2026 | Price change | $380,000-3.8%$80/sqft |
Source: | ||
| 9/24/2025 | Price change | $395,000-1.3%$83/sqft |
Source: | ||
| 8/27/2025 | Listed for sale | $400,000$84/sqft |
Source: | ||
| 7/31/2025 | Pending sale | $400,000$84/sqft |
Source: | ||
| 7/17/2025 | Price change | $400,000-3.6%$84/sqft |
Source: | ||
| 7/1/2025 | Listed for sale | $415,000+9.2%$88/sqft |
Source: | ||
| 10/17/2022 | Sold | $380,000-5%$80/sqft |
Source: | ||
| 9/16/2022 | Pending sale | $399,900 |
Source: | ||
| 8/7/2022 | Listed for sale | $399,900+168.4% |
Source: | ||
| 10/21/2014 | Listing removed | $149,000$31/sqft |
Source: ERA Integrity Real Estate #201431626 Report a problem | ||
| 9/26/2014 | Price change | $149,000-9.9%$31/sqft |
Source: ERA Integrity Real Estate #201431626 Report a problem | ||
| 7/30/2014 | Listed for sale | $165,375$35/sqft |
Source: ERA Integrity Real Estate #201431626 Report a problem | ||
Public tax history
Public tax history
| Year | Property taxes | Tax assessment |
|---|---|---|
| 2024 | $4,031 +110.4% | $446,000 +12.2% |
| 2023 | $1,916 -0.3% | $397,500 +104.7% |
| 2022 | $1,921 +0.3% | $194,200 -0.2% |
| 2021 | $1,916 +1.7% | $194,500 +0.3% |
| 2020 | $1,884 -6% | $193,900 +1.7% |
| 2019 | $2,004 +0.1% | $190,700 +1.4% |
| 2017 | $2,003 +7.5% | $188,100 +0.8% |
| 2016 | $1,863 +0.2% | $186,600 +3.2% |
| 2014 | $1,860 +3.2% | $180,800 +3.1% |
| 2013 | $1,803 -0.9% | $175,300 -0.9% |
| 2012 | $1,819 -8.5% | $176,900 -9.4% |
| 2011 | $1,989 -1% | $195,300 -1% |
| 2010 | $2,009 | $197,200 |
| 2009 | $2,009 -17.1% | $197,200 -18.7% |
| 2007 | $2,423 | $242,600 +23.2% |
| 2006 | -- | $196,900 +5.4% |
| 2005 | -- | $186,800 |
Find assessor info on the county website
BuyAbility℠ payment
Est. payment
$2,012/mo
Principal & interest
$1774
Property taxes
$238
Climate risks
Neighborhood: 47362
Nearby schools
GreatSchools rating
- 4/10Parker Elementary SchoolGrades: PK-5Distance: 0.9 mi
- 5/10New Castle Middle SchoolGrades: 6-8Distance: 1 mi
- 5/10New Castle High SchoolGrades: 9-12Distance: 0.9 mi
Schools provided by the listing agent
- Middle: New Castle Middle School
- High: New Castle High School
Source: MIBOR as distributed by MLS GRID. This data may not be complete. We recommend contacting the local school district to confirm school assignments for this home.
