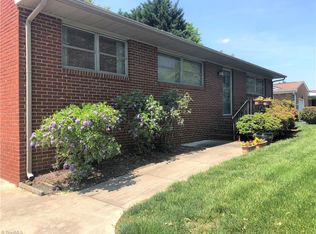Welcome to 701 Locust Pl, a charming mid-century modern 3-bedroom, 3-bathroom home nestled in High Point, NC and just minutes from Jamestown, NC. Fantastic opportunity to create your dream home with its generous layout and prime location. Featuring three bedrooms, each with ample natural light, and three full bathrooms, this home provides comfort and convenience. Featuring a beautiful double sided fireplace in the living room and kitchen that is surely the focal point of the home. The living areas boast a classic design, ready for your personal touch to bring it to life. The kitchen offers plenty of potential for customization, perfect for crafting a space that suits your style. Situated on a lovely lot, the exterior includes a welcoming front porch and a backyard ideal for outdoor activities or entertainment. Come experience all this home has to offer!
This property is off market, which means it's not currently listed for sale or rent on Zillow. This may be different from what's available on other websites or public sources.
