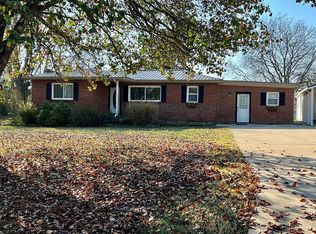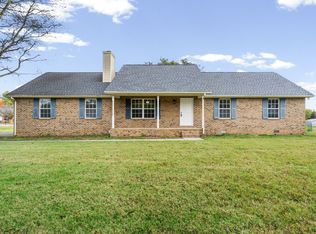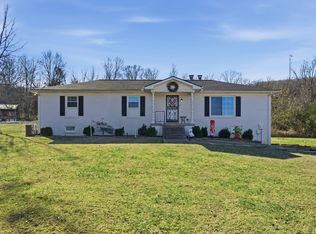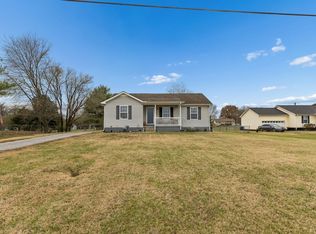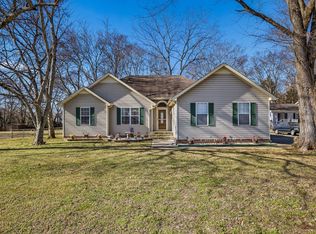Tucked away at the end of a quiet cul-de-sac, this beautifully updated 3-bedroom, 2-bath ranch offers privacy, versatility, and convenience. Situated on approximately 0.8 acres with mature trees, this home feels like a peaceful retreat while still being close to everyday amenities.
Inside, you’ll find a thoughtful split-bedroom layout and a spacious primary suite featuring an additional sitting room or flex space—perfect for a home office, second living area, or private getaway. The updated kitchen includes a charming farmhouse sink that complements the home’s warm ranch-style character.
Outside, enjoy a private backyard surrounded by established trees, plus a 24x24 carport with an attached, 24x24 fully functional workshop and two additional storage buildings 20x20 and 12x15 for added flexibility. An additional well water source provides easy access for outdoor needs.
This home is an ideal escape while still being conveniently close to everything you need. Don’t miss the chance to make this retreat your own!
Active
Price cut: $25K (1/16)
$400,000
701 Morton Rd, Murfreesboro, TN 37128
3beds
2,145sqft
Est.:
Single Family Residence, Residential
Built in 1960
0.8 Acres Lot
$-- Zestimate®
$186/sqft
$-- HOA
What's special
Charming farmhouse sinkPrivate backyardPeaceful cul-de-sacMature treesEstablished treesUpdated kitchenZoned bedrooms
- 89 days |
- 1,740 |
- 88 |
Zillow last checked: 8 hours ago
Listing updated: January 16, 2026 at 09:52am
Listing Provided by:
Brittany Wix 615-582-1349,
SimpliHOM 855-856-9466
Source: RealTracs MLS as distributed by MLS GRID,MLS#: 3036147
Tour with a local agent
Facts & features
Interior
Bedrooms & bathrooms
- Bedrooms: 3
- Bathrooms: 2
- Full bathrooms: 2
- Main level bedrooms: 3
Primary bathroom
- Features: Suite
- Level: Suite
Heating
- Electric, Heat Pump
Cooling
- Central Air, Electric
Appliances
- Included: Electric Oven, Electric Range, Dishwasher, Microwave, Refrigerator
- Laundry: Electric Dryer Hookup, Washer Hookup
Features
- Built-in Features, Ceiling Fan(s), High Speed Internet
- Flooring: Carpet, Laminate, Tile
- Basement: None,Crawl Space
- Has fireplace: No
Interior area
- Total structure area: 2,145
- Total interior livable area: 2,145 sqft
- Finished area above ground: 2,145
Property
Parking
- Total spaces: 2
- Parking features: Detached
- Carport spaces: 2
Features
- Levels: One
- Stories: 1
- Patio & porch: Patio, Covered
Lot
- Size: 0.8 Acres
- Dimensions: 133.27 x 279.92 IRR
- Features: Cul-De-Sac, Level
- Topography: Cul-De-Sac,Level
Details
- Additional structures: Storage
- Parcel number: 137L A 03301 R0105072
- Special conditions: Standard
Construction
Type & style
- Home type: SingleFamily
- Architectural style: Ranch
- Property subtype: Single Family Residence, Residential
Materials
- Brick
- Roof: Metal
Condition
- New construction: No
- Year built: 1960
Utilities & green energy
- Sewer: Septic Tank
- Water: Private
- Utilities for property: Electricity Available, Water Available
Community & HOA
Community
- Security: Smoke Detector(s)
- Subdivision: Rachels Place Resub Sec 1
HOA
- Has HOA: No
Location
- Region: Murfreesboro
Financial & listing details
- Price per square foot: $186/sqft
- Tax assessed value: $199,500
- Annual tax amount: $1,405
- Date on market: 10/30/2025
- Electric utility on property: Yes
Estimated market value
Not available
Estimated sales range
Not available
Not available
Price history
Price history
| Date | Event | Price |
|---|---|---|
| 1/16/2026 | Price change | $400,000-5.9%$186/sqft |
Source: | ||
| 11/7/2025 | Price change | $425,000-2.3%$198/sqft |
Source: | ||
| 10/31/2025 | Listed for sale | $435,000$203/sqft |
Source: | ||
| 10/17/2025 | Listing removed | $435,000$203/sqft |
Source: | ||
| 5/28/2025 | Price change | $435,000-2.2%$203/sqft |
Source: | ||
Public tax history
Public tax history
| Year | Property taxes | Tax assessment |
|---|---|---|
| 2018 | $1,047 +55.8% | $49,875 +98.9% |
| 2017 | $672 | $25,075 |
| 2016 | $672 | $25,075 |
Find assessor info on the county website
BuyAbility℠ payment
Est. payment
$2,234/mo
Principal & interest
$1934
Property taxes
$160
Home insurance
$140
Climate risks
Neighborhood: 37128
Nearby schools
GreatSchools rating
- 6/10Barfield Elementary SchoolGrades: PK-5Distance: 1.8 mi
- 6/10Christiana Middle SchoolGrades: 6-8Distance: 2.4 mi
- 6/10Riverdale High SchoolGrades: 9-12Distance: 3.6 mi
Schools provided by the listing agent
- Elementary: Barfield Elementary
- Middle: Christiana Middle School
- High: Riverdale High School
Source: RealTracs MLS as distributed by MLS GRID. This data may not be complete. We recommend contacting the local school district to confirm school assignments for this home.
- Loading
- Loading
