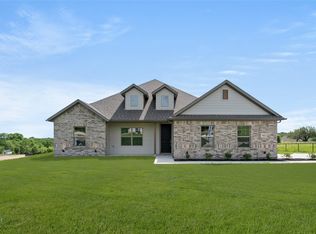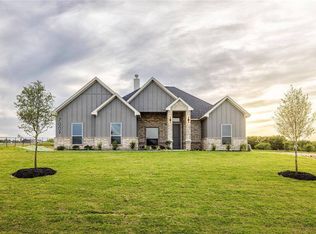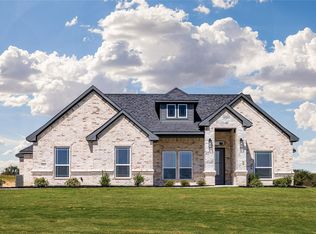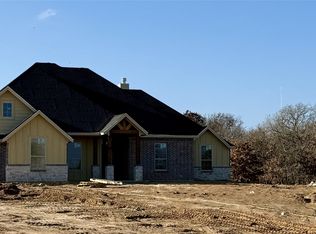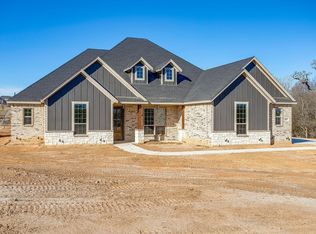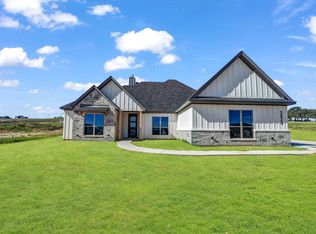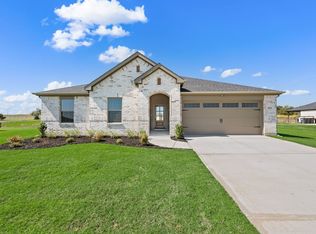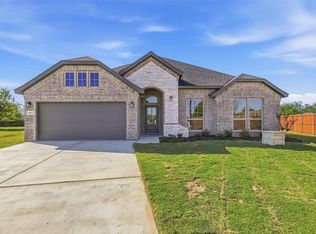MLS# 21134172 - Built by Doug Parr Homes - Ready Now! ~ Experience the elegance of The Sapphire Ranch II single-family residence in the desirable Ranches at Valley View subdivision. Thoughtfully designed amazing open kitchen, breakfast nook that has views of the backyard. Kitchen also includes granite countertops and a spacious island. This open floor plan has an inviting feel to an open family room with vaulted ceilings from family room to outdoor covered patio! The residence boasts of a traditional housing style with country lifestyle living! This home is a must see!
For sale
$419,900
7016 Ranchview Pl, Springtown, TX 76082
4beds
2,172sqft
Est.:
Duplex, Single Family Residence
Built in 2025
1 Acres Lot
$418,200 Zestimate®
$193/sqft
$42/mo HOA
What's special
Open floor planOutdoor covered patioGranite countertopsOpen kitchenSpacious island
- 24 days |
- 835 |
- 61 |
Zillow last checked: 8 hours ago
Listing updated: 8 hours ago
Listed by:
Ben Caballero 888-872-6006,
HomesUSA.com 888-872-6006
Source: NTREIS,MLS#: 21134172
Tour with a local agent
Facts & features
Interior
Bedrooms & bathrooms
- Bedrooms: 4
- Bathrooms: 2
- Full bathrooms: 2
Primary bedroom
- Level: First
- Dimensions: 16 x 15
Bedroom
- Level: First
- Dimensions: 11 x 11
Bedroom
- Level: First
- Dimensions: 11 x 11
Bedroom
- Level: First
- Dimensions: 11 x 11
Breakfast room nook
- Level: First
- Dimensions: 12 x 11
Kitchen
- Level: First
- Dimensions: 12 x 14
Living room
- Level: First
- Dimensions: 19 x 20
Utility room
- Features: Utility Room
- Level: First
- Dimensions: 9 x 7
Heating
- Central, Electric
Cooling
- Central Air
Appliances
- Included: Dishwasher, Electric Oven
- Laundry: Electric Dryer Hookup
Features
- Decorative/Designer Lighting Fixtures, Double Vanity, Eat-in Kitchen, Granite Counters, Kitchen Island, Open Floorplan, Pantry, Walk-In Closet(s)
- Flooring: Carpet, Tile, Vinyl
- Has basement: No
- Number of fireplaces: 1
- Fireplace features: Wood Burning
Interior area
- Total interior livable area: 2,172 sqft
Video & virtual tour
Property
Parking
- Total spaces: 2
- Parking features: Door-Single
- Attached garage spaces: 2
Features
- Levels: One
- Stories: 1
- Patio & porch: Covered
- Pool features: None
Lot
- Size: 1 Acres
- Features: Acreage
Details
- Parcel number: 7016 Ranch View
Construction
Type & style
- Home type: SingleFamily
- Property subtype: Duplex, Single Family Residence
Materials
- Frame
- Foundation: Slab
- Roof: Composition
Condition
- Year built: 2025
Utilities & green energy
- Sewer: Private Sewer
- Water: Community/Coop
- Utilities for property: Sewer Available, Water Available
Community & HOA
Community
- Subdivision: Ranches at Valley View
HOA
- Has HOA: Yes
- Services included: Maintenance Structure
- HOA fee: $500 annually
- HOA name: POA
- HOA phone: 817-233-1221
Location
- Region: Springtown
Financial & listing details
- Price per square foot: $193/sqft
- Date on market: 12/16/2025
- Cumulative days on market: 56 days
- Listing terms: Cash,Conventional,FHA,Texas Vet,VA Loan
Estimated market value
$418,200
$397,000 - $439,000
$2,600/mo
Price history
Price history
| Date | Event | Price |
|---|---|---|
| 12/16/2025 | Listed for sale | $419,900$193/sqft |
Source: NTREIS #21134172 Report a problem | ||
| 12/13/2025 | Listing removed | $419,900$193/sqft |
Source: NTREIS #21110012 Report a problem | ||
| 11/13/2025 | Listed for sale | $419,900$193/sqft |
Source: NTREIS #21110012 Report a problem | ||
| 11/13/2025 | Listing removed | $419,900$193/sqft |
Source: NTREIS #20702695 Report a problem | ||
| 9/19/2025 | Price change | $419,900-2.3%$193/sqft |
Source: NTREIS #20702695 Report a problem | ||
Public tax history
Public tax history
Tax history is unavailable.BuyAbility℠ payment
Est. payment
$2,675/mo
Principal & interest
$1975
Property taxes
$511
Other costs
$189
Climate risks
Neighborhood: 76082
Nearby schools
GreatSchools rating
- 6/10Goshen Creek Elementary SchoolGrades: K-4Distance: 3.1 mi
- 4/10Springtown Middle SchoolGrades: 7-8Distance: 5 mi
- 5/10Springtown High SchoolGrades: 9-12Distance: 4.9 mi
Schools provided by the listing agent
- Elementary: Springtown
- Middle: Springtown
- High: Springtown
- District: Springtown ISD
Source: NTREIS. This data may not be complete. We recommend contacting the local school district to confirm school assignments for this home.
- Loading
- Loading
