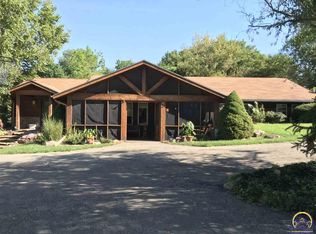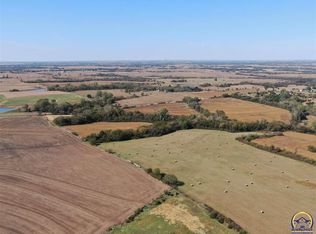Sold
Price Unknown
7017 NW Valencia Rd, Silver Lake, KS 66539
4beds
3,223sqft
Single Family Residence, Residential
Built in 2006
10.52 Acres Lot
$610,000 Zestimate®
$--/sqft
$2,795 Estimated rent
Home value
$610,000
$543,000 - $677,000
$2,795/mo
Zestimate® history
Loading...
Owner options
Explore your selling options
What's special
New Price! Move in just in time for the holidays. This unique custom home in Silver Lake. Boasting over 3,200 sq ft of house and nearly 2,200 sq ft of garage fully insulated, heated space on over 10 acres with private gated entry and Soldier Creek along the sides, you have so much to enjoy with the golf course-like setting. Room for horses or livestock, vegetable garden or fruit trees, your own farm !! The home owners have made several improvements, including: High efficient heat pump and AC , high efficient heat pump water heater, new Engineered Hardwood Floors in several areas, 4th bedroom (office), heated workshop, gazebo, a massive landscaping renovation, covered porch on front & covered patio, back solar water well and more. Additional adjacent land may be available Click here to view drone video - https://youtu.be/-CeH0SBO0WE
Zillow last checked: 8 hours ago
Listing updated: January 24, 2024 at 02:13pm
Listed by:
Seth Froese 913-305-9540,
NextHome Professionals
Bought with:
Seth Froese, 00232658
NextHome Professionals
Source: Sunflower AOR,MLS#: 230766
Facts & features
Interior
Bedrooms & bathrooms
- Bedrooms: 4
- Bathrooms: 3
- Full bathrooms: 3
Primary bedroom
- Level: Main
- Area: 400
- Dimensions: 20' X 20'
Bedroom 2
- Level: Main
- Area: 400
- Dimensions: 20' X 20'
Bedroom 3
- Level: Main
- Area: 150
- Dimensions: 15' X 10"
Bedroom 4
- Level: Main
- Area: 80
- Dimensions: 10x8
Dining room
- Level: Main
- Area: 260
- Dimensions: 26' X 10'
Kitchen
- Level: Main
- Area: 260
- Dimensions: 26' X 10'
Laundry
- Level: Main
- Area: 81
- Dimensions: 9' X 9'
Living room
- Level: Main
- Area: 625
- Dimensions: 25' X 25'
Heating
- Electric, 90 + Efficiency
Cooling
- Central Air
Appliances
- Included: Electric Cooktop, Wall Oven, Microwave, Dishwasher, Refrigerator, Disposal
- Laundry: Main Level, Separate Room
Features
- Sheetrock, High Ceilings, Cathedral Ceiling(s)
- Flooring: Vinyl, Carpet
- Doors: Storm Door(s)
- Windows: Insulated Windows
- Basement: Slab
- Number of fireplaces: 1
- Fireplace features: One, Insert, Living Room
Interior area
- Total structure area: 3,223
- Total interior livable area: 3,223 sqft
- Finished area above ground: 3,223
- Finished area below ground: 0
Property
Parking
- Parking features: Attached, Auto Garage Opener(s), Garage Door Opener
- Has attached garage: Yes
Accessibility
- Accessibility features: Handicap Features
Features
- Entry location: Zero Step Entry
- Patio & porch: Patio, Covered
- Exterior features: Waterscape, Zero Step Entry
- Fencing: Privacy
- Waterfront features: Pond/Creek
Lot
- Size: 10.52 Acres
- Dimensions: 10.52
- Features: Wooded, Sidewalk
Details
- Additional structures: Gazebo, Outbuilding
- Parcel number: R4008
- Special conditions: Standard,Arm's Length
Construction
Type & style
- Home type: SingleFamily
- Architectural style: Other
- Property subtype: Single Family Residence, Residential
Materials
- Stucco
- Roof: Architectural Style
Condition
- Year built: 2006
Utilities & green energy
- Water: Rural Water
Community & neighborhood
Location
- Region: Silver Lake
- Subdivision: Not Subdivided
Price history
| Date | Event | Price |
|---|---|---|
| 1/24/2024 | Sold | -- |
Source: | ||
| 12/11/2023 | Pending sale | $575,000$178/sqft |
Source: | ||
| 11/3/2023 | Price change | $575,000-1.7%$178/sqft |
Source: | ||
| 10/27/2023 | Price change | $585,000-2.2%$182/sqft |
Source: | ||
| 9/19/2023 | Price change | $598,000-4.3%$186/sqft |
Source: | ||
Public tax history
| Year | Property taxes | Tax assessment |
|---|---|---|
| 2025 | -- | $63,809 +3% |
| 2024 | $8,612 +8.6% | $61,950 +5.6% |
| 2023 | $7,932 +10% | $58,652 +11% |
Find assessor info on the county website
Neighborhood: 66539
Nearby schools
GreatSchools rating
- 8/10Silver Lake Elementary SchoolGrades: PK-6Distance: 4.9 mi
- 6/10Silver Lake Jr-Sr High SchoolGrades: 7-12Distance: 5 mi
Schools provided by the listing agent
- Elementary: Silver Lake Elementary School/USD 372
- Middle: Silver Lake Middle School/USD 372
- High: Silver Lake High School/USD 372
Source: Sunflower AOR. This data may not be complete. We recommend contacting the local school district to confirm school assignments for this home.

