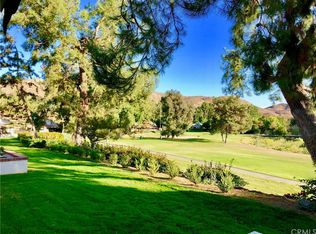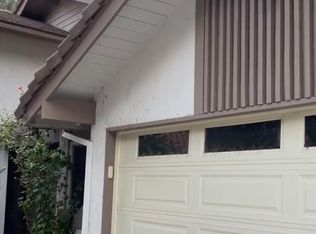Sold for $626,000
Listing Provided by:
Maureen Parniani DRE #01177828 978-888-1069,
The Oppenheim Group,
Co-Listing Agent: Mike Parniani DRE #01201431,
The Oppenheim Group
Bought with: Tower Agency
$626,000
702 Via Zapata, Riverside, CA 92507
3beds
1,764sqft
Condominium
Built in 1969
-- sqft lot
$627,200 Zestimate®
$355/sqft
$2,958 Estimated rent
Home value
$627,200
$596,000 - $659,000
$2,958/mo
Zestimate® history
Loading...
Owner options
Explore your selling options
What's special
Welcome to your dream home! Introducing this stunning single-story home with a captivating golf course view, now available for sale. Nestled in a serene neighborhood, this residence offers an unparalleled blend of elegance, comfort, and natural beauty. Step inside and embark on a journey through its exquisite features and picturesque surroundings. The interior showcases a perfect harmony of contemporary design and classic charm, adorned with large windows that invite abundant natural light to illuminate the interior. Upon entering, you are greeted by an open-concept floor plan that seamlessly connects the living, dining, and kitchen areas. The spacious living room features high ceilings, allowing a sense of grandeur and an expansive view of the meticulously manicured golf course. Large sliding glass doors lead to a covered patio, offering a seamless transition between indoor and outdoor living spaces. The master suite is a tranquil retreat; you will wake up to breathtaking views of the golf course through the master suite's large windows and start your day in complete serenity. The kitchen has been beautifully remodeled, combining modern design and functionality. This stunning property not only offers a beautifully designed residence but also boasts an exceptional HOA clubhouse, pool, and spa, providing the perfect blend of luxury and relaxation. Whether you're seeking a refreshing dip on a hot summer's day or simply wish to bask in the sun, this resort-style pool is a true oasis. The sparkling waters beckon you to take a swim or simply unwind by the poolside, savoring the tranquility of your surroundings. Don't miss your chance to make this exceptional residence your own and indulge in a lifestyle that epitomizes elegance and relaxation.
Zillow last checked: 8 hours ago
Listing updated: June 27, 2023 at 12:57pm
Listing Provided by:
Maureen Parniani DRE #01177828 978-888-1069,
The Oppenheim Group,
Co-Listing Agent: Mike Parniani DRE #01201431,
The Oppenheim Group
Bought with:
JAMES MONKS, DRE #01247818
Tower Agency
Source: CRMLS,MLS#: OC23092570 Originating MLS: California Regional MLS
Originating MLS: California Regional MLS
Facts & features
Interior
Bedrooms & bathrooms
- Bedrooms: 3
- Bathrooms: 2
- Full bathrooms: 2
- Main level bathrooms: 2
- Main level bedrooms: 3
Primary bedroom
- Features: Main Level Primary
Primary bedroom
- Features: Primary Suite
Bedroom
- Features: Bedroom on Main Level
Bathroom
- Features: Bathroom Exhaust Fan, Bathtub, Separate Shower
Kitchen
- Features: Quartz Counters, Updated Kitchen
Heating
- Central
Cooling
- Central Air
Appliances
- Laundry: Inside
Features
- Breakfast Area, Ceiling Fan(s), Crown Molding, Cathedral Ceiling(s), Coffered Ceiling(s), Separate/Formal Dining Room, Quartz Counters, Recessed Lighting, Bedroom on Main Level, Dressing Area, Main Level Primary, Primary Suite
- Flooring: Laminate
- Windows: Blinds, Plantation Shutters, Screens
- Has fireplace: Yes
- Fireplace features: Living Room
- Common walls with other units/homes: 1 Common Wall,No One Above,No One Below
Interior area
- Total interior livable area: 1,764 sqft
Property
Parking
- Total spaces: 2
- Parking features: Door-Single, Garage
- Attached garage spaces: 2
Features
- Levels: One
- Stories: 1
- Entry location: front door
- Pool features: Community, In Ground, Association
- Fencing: None
- Has view: Yes
- View description: Golf Course, Hills, Trees/Woods
Lot
- Size: 2,178 sqft
- Features: Street Level
Details
- Parcel number: 253281033
- Zoning: R1065
- Special conditions: Standard,Trust
Construction
Type & style
- Home type: Condo
- Property subtype: Condominium
- Attached to another structure: Yes
Condition
- New construction: No
- Year built: 1969
Utilities & green energy
- Sewer: Public Sewer
- Water: Public
Community & neighborhood
Community
- Community features: Street Lights, Suburban, Sidewalks, Pool
Location
- Region: Riverside
HOA & financial
HOA
- Has HOA: Yes
- HOA fee: $365 monthly
- Amenities included: Clubhouse, Maintenance Grounds, Outdoor Cooking Area, Barbecue, Picnic Area, Pool, Spa/Hot Tub
- Association name: Canyon Crest Villas
- Association phone: 909-399-3103
Other
Other facts
- Listing terms: Cash,Conventional,1031 Exchange
- Road surface type: Paved
Price history
| Date | Event | Price |
|---|---|---|
| 6/27/2023 | Sold | $626,000+1.8%$355/sqft |
Source: | ||
| 6/3/2023 | Pending sale | $615,000$349/sqft |
Source: | ||
| 5/26/2023 | Listed for sale | $615,000+41.4%$349/sqft |
Source: | ||
| 9/11/2018 | Sold | $435,000-1.1%$247/sqft |
Source: Public Record Report a problem | ||
| 8/15/2018 | Pending sale | $439,900$249/sqft |
Source: WESTCOE REALTORS INC #IV18138983 Report a problem | ||
Public tax history
| Year | Property taxes | Tax assessment |
|---|---|---|
| 2025 | $7,200 +3.4% | $651,290 +2% |
| 2024 | $6,961 +88.8% | $638,520 +91.1% |
| 2023 | $3,686 +1.9% | $334,182 +2% |
Find assessor info on the county website
Neighborhood: Canyon Crest
Nearby schools
GreatSchools rating
- 5/10Emerson Elementary SchoolGrades: K-6Distance: 1.8 mi
- 5/10University Heights Middle SchoolGrades: 7-8Distance: 2.6 mi
- 5/10John W. North High SchoolGrades: 9-12Distance: 2.4 mi
Get a cash offer in 3 minutes
Find out how much your home could sell for in as little as 3 minutes with a no-obligation cash offer.
Estimated market value$627,200
Get a cash offer in 3 minutes
Find out how much your home could sell for in as little as 3 minutes with a no-obligation cash offer.
Estimated market value
$627,200

