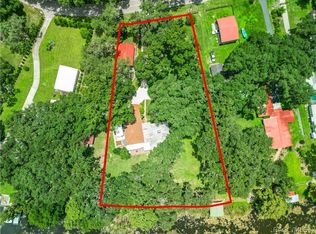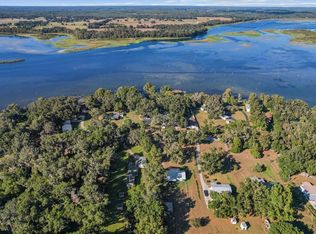Sold for $545,000
$545,000
7023 W Riverbend Rd, Dunnellon, FL 34433
3beds
2,040sqft
Single Family Residence
Built in 1978
0.89 Acres Lot
$545,400 Zestimate®
$267/sqft
$1,828 Estimated rent
Home value
$545,400
$518,000 - $573,000
$1,828/mo
Zestimate® history
Loading...
Owner options
Explore your selling options
What's special
Motivated seller. If you are looking for a quiet retreat with ~158 feet of water frontage/access and a view to enjoy, you are in the right place. How about your breakfast cup of coffee or your afternoon cocktail on your screened in porch overlooking Lake Rousseau. Or enjoying a lazy morning in bed looking out the window at this killer view! This home has been meticulously maintained and is move in ready. And oh the storage space - so many closets and buildings to keep all your precious treasures. The home has 3 bedrooms/2 bathrooms and a wide-open living space. A small breakfast nook and a larger area for a larger crowd table. The living space is large and one bedroom and bathroom are located on the main floor. The upstairs has an oversized primary bedroom overlooking the lake with 2 closets and so much space for your favorite hobby. The upstairs bathroom is so unique and just fits this home style with barn doors. The second upstairs bedroom is currently serving as the man cave and has 2 closets also. If you can find anything wrong with this home then you might as well not look at the rest of the property! The detached garage has been converted to a workshop with AC and heat. The new 3 door pole barn has one garage door opener with the other 2 being manual open. The large carport holds a large RV and the second carport has a door and holds 2 vehicles or boats or any other toy you might have. Then you have a shed and a greenhouse too! The boat house and boat lift are in great shape. And you have your own personal boat ramp for when you need to pull the boats out. A fun evening with smores around the firepit in the back yard makes your day complete. Roof replaced in 2015, AC in 2017, mini split in 2024, seawall updated in 2007, irrigation put in in 2000, drain field replaced, carport build in 2019 and large barn in 2020. This is an amazing property you don't want to miss out on.
Zillow last checked: 8 hours ago
Listing updated: December 02, 2025 at 06:09pm
Listing Provided by:
Lynne Eder 352-489-6595,
RAINBOW SPRINGS REALTY GROUP 352-489-6595
Bought with:
Non-Member Agent
STELLAR NON-MEMBER OFFICE
Source: Stellar MLS,MLS#: OM701350 Originating MLS: Ocala - Marion
Originating MLS: Ocala - Marion

Facts & features
Interior
Bedrooms & bathrooms
- Bedrooms: 3
- Bathrooms: 2
- Full bathrooms: 2
Primary bedroom
- Features: Ceiling Fan(s), Jack & Jill Bathroom, Dual Closets
- Level: Second
Kitchen
- Features: Ceiling Fan(s)
- Level: First
Living room
- Level: First
Heating
- Heat Pump
Cooling
- Central Air
Appliances
- Included: Dryer, Electric Water Heater, Microwave, Range, Range Hood, Refrigerator, Washer
- Laundry: Inside, Laundry Room
Features
- Ceiling Fan(s), High Ceilings, Open Floorplan, PrimaryBedroom Upstairs
- Flooring: Carpet, Tile
- Doors: French Doors, Outdoor Grill, Outdoor Kitchen
- Has fireplace: Yes
- Fireplace features: Living Room, Masonry, Wood Burning
Interior area
- Total structure area: 2,040
- Total interior livable area: 2,040 sqft
Property
Parking
- Total spaces: 5
- Parking features: Garage, Carport
- Garage spaces: 3
- Carport spaces: 2
- Covered spaces: 5
Features
- Levels: Two
- Stories: 2
- Patio & porch: Covered, Enclosed, Rear Porch, Screened
- Exterior features: Irrigation System, Outdoor Grill, Outdoor Kitchen, Private Mailbox, Rain Gutters
- Fencing: Chain Link,Wood
- Has view: Yes
- View description: Water, Lake
- Has water view: Yes
- Water view: Water,Lake
- Waterfront features: Lake Front, Lake Privileges, Lift - Covered, Seawall
- Body of water: LAKE ROUSSEAU
Lot
- Size: 0.89 Acres
- Dimensions: 73 x 557
- Features: Cleared, In County, Landscaped, Level
- Residential vegetation: Mature Landscaping, Trees/Landscaped
Details
- Additional structures: Barn(s), Boat House, RV/Boat Storage, Greenhouse, Outdoor Kitchen, Shed(s), Workshop
- Additional parcels included: 17E16S360040 1050
- Parcel number: 17E16S360040000001040
- Zoning: CLRMH
- Special conditions: None
Construction
Type & style
- Home type: SingleFamily
- Architectural style: Custom
- Property subtype: Single Family Residence
Materials
- Vinyl Siding, Wood Frame
- Foundation: Slab
- Roof: Shingle
Condition
- Completed
- New construction: No
- Year built: 1978
Utilities & green energy
- Sewer: Septic Tank
- Water: Well
- Utilities for property: Cable Available, Electricity Connected, Water Connected
Community & neighborhood
Location
- Region: Dunnellon
- Subdivision: RIVER BEND UNIT 04
HOA & financial
HOA
- Has HOA: No
Other fees
- Pet fee: $0 monthly
Other financial information
- Total actual rent: 0
Other
Other facts
- Listing terms: Cash,Conventional
- Ownership: Fee Simple
- Road surface type: Paved, Asphalt
Price history
| Date | Event | Price |
|---|---|---|
| 12/2/2025 | Sold | $545,000-5.2%$267/sqft |
Source: | ||
| 10/28/2025 | Pending sale | $575,000$282/sqft |
Source: | ||
| 10/22/2025 | Price change | $575,000-4%$282/sqft |
Source: | ||
| 9/27/2025 | Price change | $599,000-7.7%$294/sqft |
Source: | ||
| 8/16/2025 | Price change | $649,000-3.7%$318/sqft |
Source: | ||
Public tax history
| Year | Property taxes | Tax assessment |
|---|---|---|
| 2024 | $3,566 +2.4% | $270,329 +3% |
| 2023 | $3,482 +6.9% | $262,455 +3% |
| 2022 | $3,257 +4.7% | $254,811 +3.4% |
Find assessor info on the county website
Neighborhood: 34433
Nearby schools
GreatSchools rating
- 3/10Citrus Springs Elementary SchoolGrades: PK-5Distance: 5 mi
- 3/10Crystal River Middle SchoolGrades: 6-8Distance: 9.2 mi
- 4/10Crystal River High SchoolGrades: PK,9-12Distance: 8.7 mi
Schools provided by the listing agent
- Elementary: Citrus Springs Elementar
- Middle: Crystal River Middle School
- High: Crystal River High School
Source: Stellar MLS. This data may not be complete. We recommend contacting the local school district to confirm school assignments for this home.

Get pre-qualified for a loan
At Zillow Home Loans, we can pre-qualify you in as little as 5 minutes with no impact to your credit score.An equal housing lender. NMLS #10287.

