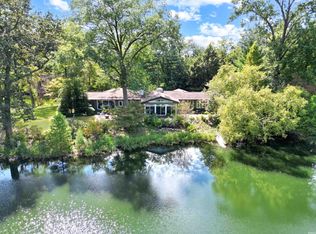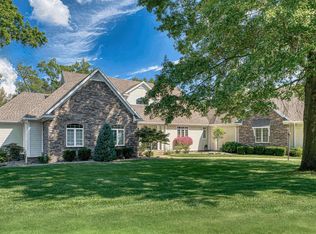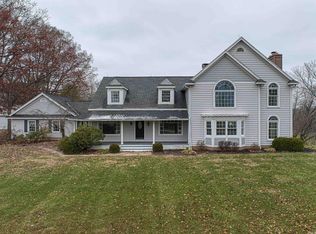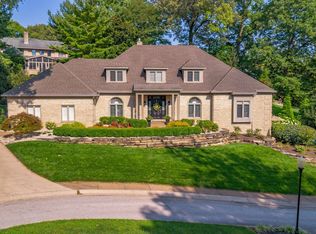BRAND NEW ROOF! Welcome to a truly exceptional estate in the heart of Evansville, nestled on over 5 acres of picturesque woods and rolling plains. Just a half mile from Evansville Country Club, this rare property combines serene seclusion with prime location. As you make your way up the winding, tree-lined driveway framed by a wrought iron archway with decorative finials and stone pillars, you'll be greeted by meticulous professional landscaping complete with lighting and irrigation. A stunning water feature begins at the home's entry, cascading gracefully down the front lawn into a lit fountain and tranquil pond. Nature lovers will appreciate the frequent visits from deer and turkey, making this estate a peaceful haven throughout the seasons. Step inside through the sunroom entry, where slate floors and a wall of windows provide breathtaking views of the grounds. The grand great room showcases soaring ceilings, dual fireplaces, and rich hardwood floors. A beautifully appointed office with custom built-ins sits just off the kitchen and offers a quiet space for work or can easily serve as a cozy TV room. The eat-in kitchen is a dream, featuring Fehrenbacher cabinetry, double bullnose granite countertops, a Wolf 6-burner stove-top & oven, copper sink, Sub-Zero refrigerator, and a recently added reverse osmosis water system. The adjacent breakfast nook opens directly onto a private patio complete with built-in grill, custom chiminea, and views of the wooded backyard—ideal for outdoor dining and peaceful evenings under the stars. The main level owner's wing is a true private retreat, complete with its own cozy living space, a stunning fireplace, and nearly 360-degree views of the lush grounds. Unwind in the luxurious jacuzzi tub while enjoying the serene landscape and glimpses of local wildlife from the surrounding woods. Conveniently located off the owner’s suite, you’ll find a second bedroom with its own full bath—ideal for a nursery. As you move toward the opposite wing of the home, you'll pass a dedicated laundry area, an additional full bath, and a showstopping Venetian-inspired hallway that adds timeless elegance. Upstairs, the in-law suite offers comfort and privacy with its own living area, full bath, and a private balcony overlooking the peaceful woodland backdrop. The recently refinished walk-out basement offers a fully equipped second kitchen, two additional bedrooms, a full bath, and living area—perfect for extended family or long-term guests!
Active
$1,250,000
703 Pfeiffer Rd, Evansville, IN 47711
5beds
6,591sqft
Est.:
Single Family Residence
Built in 1926
5.03 Acres Lot
$1,156,400 Zestimate®
$--/sqft
$-- HOA
What's special
Brand new roofDedicated laundry area
- 59 days |
- 2,821 |
- 97 |
Zillow last checked: 8 hours ago
Listing updated: January 13, 2026 at 03:06pm
Listed by:
Mitch Schulz Cell:812-499-6617,
Weichert Realtors-The Schulz Group
Source: IRMLS,MLS#: 202549728
Tour with a local agent
Facts & features
Interior
Bedrooms & bathrooms
- Bedrooms: 5
- Bathrooms: 6
- Full bathrooms: 5
- 1/2 bathrooms: 1
- Main level bedrooms: 2
Bedroom 1
- Level: Main
Bedroom 2
- Level: Main
Dining room
- Level: Main
- Area: 272
- Dimensions: 17 x 16
Kitchen
- Level: Main
- Area: 408
- Dimensions: 24 x 17
Living room
- Level: Main
- Area: 432
- Dimensions: 24 x 18
Heating
- Natural Gas, Forced Air, Multiple Heating Systems
Cooling
- Central Air, Multi Units
Appliances
- Laundry: Electric Dryer Hookup, Washer Hookup
Features
- Countertops-Solid Surf, Eat-in Kitchen, Guest Quarters, Main Level Bedroom Suite, Custom Cabinetry
- Basement: Partial,Finished,Unfinished
- Number of fireplaces: 3
- Fireplace features: Gas Log
Interior area
- Total structure area: 7,297
- Total interior livable area: 6,591 sqft
- Finished area above ground: 5,271
- Finished area below ground: 1,320
Video & virtual tour
Property
Parking
- Total spaces: 3.5
- Parking features: Attached
- Attached garage spaces: 3.5
Features
- Levels: One and One Half
- Stories: 1.5
- Exterior features: Fire Pit
Lot
- Size: 5.03 Acres
- Features: Rolling Slope, Wooded
Details
- Parcel number: 820608034444.001020
Construction
Type & style
- Home type: SingleFamily
- Property subtype: Single Family Residence
Materials
- Stone, Wood Siding
Condition
- New construction: No
- Year built: 1926
Utilities & green energy
- Sewer: Public Sewer
- Water: Public
Community & HOA
Community
- Subdivision: None
Location
- Region: Evansville
Financial & listing details
- Tax assessed value: $728,300
- Annual tax amount: $7,000
- Date on market: 12/28/2025
- Listing terms: Cash,Conventional
Estimated market value
$1,156,400
$1.10M - $1.21M
$2,609/mo
Price history
Price history
| Date | Event | Price |
|---|---|---|
| 12/28/2025 | Listed for sale | $1,250,000-7.3% |
Source: | ||
| 8/18/2025 | Listing removed | $1,349,000 |
Source: | ||
| 7/7/2025 | Price change | $1,349,000-6% |
Source: | ||
| 6/20/2025 | Price change | $1,435,000-3.7% |
Source: | ||
| 5/22/2025 | Listed for sale | $1,490,000+82.8% |
Source: | ||
| 7/28/2023 | Sold | $815,000-4.1% |
Source: | ||
| 5/23/2023 | Pending sale | $850,000 |
Source: | ||
| 5/5/2023 | Listed for sale | $850,000 |
Source: | ||
Public tax history
Public tax history
| Year | Property taxes | Tax assessment |
|---|---|---|
| 2024 | $6,577 +20.8% | $728,300 +21.7% |
| 2023 | $5,444 +32.5% | $598,300 +21.4% |
| 2022 | $4,110 +2.6% | $492,700 +36% |
| 2021 | $4,005 +0.7% | $362,400 |
| 2020 | $3,979 -0.2% | $362,400 |
| 2019 | $3,985 -0.1% | $362,400 +0.3% |
| 2018 | $3,990 +0.3% | $361,400 +0.5% |
| 2017 | $3,979 | $359,500 -0.1% |
| 2016 | $3,979 +3.7% | $359,800 +2.9% |
| 2014 | $3,837 -0.2% | $349,500 -1% |
| 2013 | $3,844 -21.6% | $352,900 -9.6% |
| 2012 | $4,901 +15.4% | $390,500 +8.9% |
| 2011 | $4,248 +1.2% | $358,700 -0.6% |
| 2010 | $4,199 +14.8% | $360,900 -0.1% |
| 2009 | $3,659 | $361,200 |
Find assessor info on the county website
BuyAbility℠ payment
Est. payment
$7,206/mo
Principal & interest
$6446
Property taxes
$760
Climate risks
Neighborhood: 47711
Nearby schools
GreatSchools rating
- 4/10Evans SchoolGrades: PK-6Distance: 0.4 mi
- 8/10North Junior High SchoolGrades: 7-8Distance: 7.3 mi
- 8/10New Tech InstituteGrades: 9-12Distance: 1.2 mi
Schools provided by the listing agent
- Elementary: Evans
- Middle: North
- High: North
- District: Evansville-Vanderburgh School Corp.
Source: IRMLS. This data may not be complete. We recommend contacting the local school district to confirm school assignments for this home.



