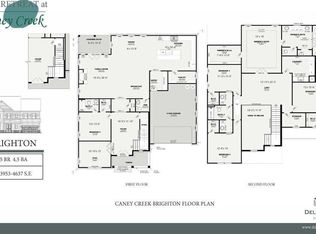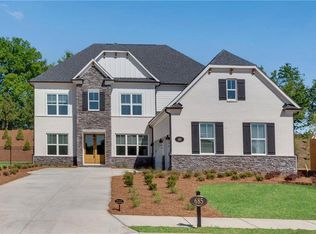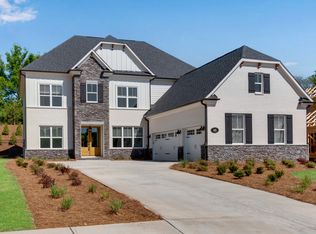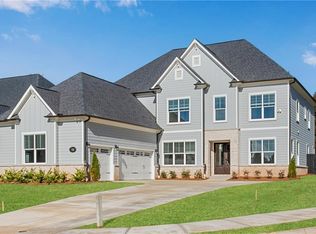Brand new luxury 5 bedrooms and 5 & 1/2 bathrooms house located in Alpharetta's newest gated community. This beautiful Dalton floor plan is impressive in every way with an open floor plan, gorgeous chef's kitchen w/ huge island, private dining, large bedroom suite on main level with its own private bath.a Upstairs has 4 private bedrooms, designed w/ their own private baths.This community will have sidewalks throughout, pond/lake w/ gazebo and a stunning front gated entrance and located near all the top schools. a Everything is within 5 minutes away -shopping, restaurants, and Hwy 400. Copyright Georgia MLS. All rights reserved. Information is deemed reliable but not guaranteed.
This property is off market, which means it's not currently listed for sale or rent on Zillow. This may be different from what's available on other websites or public sources.



