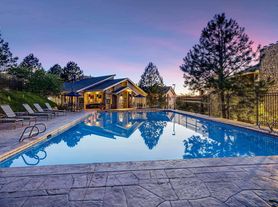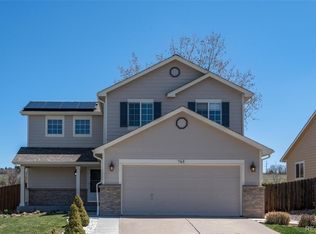Richmond Heminway model with sunroom and main floor office. 5 Bedroom home with 3.5 bathrooms. Upstairs loft and laundry room. finished basement has a great room; one of the bedrooms and also an additional room that has no closet along with one full bathroom. Good size backyard. Walking distance to elementary school. 1 Mile to middle school. First months rent prorated
Open to lease length discussion
House for rent
Accepts Zillow applications
$3,900/mo
Fees may apply
705 Springvale Rd, Castle Rock, CO 80104
5beds
4,113sqft
Price may not include required fees and charges. Price shown reflects the lease term provided. Learn more|
Single family residence
Available Thu Mar 5 2026
Cats, dogs OK
Central air
In unit laundry
Attached garage parking
What's special
Main floor officeUpstairs loftLaundry roomGood size backyard
- --
- on Zillow |
- --
- views |
- --
- saves |
Zillow last checked: 9 hours ago
Listing updated: 10 hours ago
Travel times
Facts & features
Interior
Bedrooms & bathrooms
- Bedrooms: 5
- Bathrooms: 4
- Full bathrooms: 4
Cooling
- Central Air
Appliances
- Included: Dishwasher, Dryer, Washer
- Laundry: In Unit
Features
- Flooring: Hardwood
Interior area
- Total interior livable area: 4,113 sqft
Property
Parking
- Parking features: Attached
- Has attached garage: Yes
- Details: Contact manager
Features
- Exterior features: No neighbor behind
Details
- Parcel number: 250709305003
Construction
Type & style
- Home type: SingleFamily
- Property subtype: Single Family Residence
Community & HOA
Location
- Region: Castle Rock
Financial & listing details
- Lease term: 1 Year
Price history
| Date | Event | Price |
|---|---|---|
| 2/27/2026 | Listed for rent | $3,900+2.6%$1/sqft |
Source: Zillow Rentals Report a problem | ||
| 2/10/2026 | Listing removed | $3,800$1/sqft |
Source: Zillow Rentals Report a problem | ||
| 2/3/2026 | Listed for rent | $3,800+4.1%$1/sqft |
Source: Zillow Rentals Report a problem | ||
| 1/13/2026 | Listing removed | $3,650$1/sqft |
Source: Zillow Rentals Report a problem | ||
| 1/8/2026 | Price change | $3,650-3.9%$1/sqft |
Source: Zillow Rentals Report a problem | ||
Neighborhood: 80104
Nearby schools
GreatSchools rating
- 8/10Flagstone Elementary SchoolGrades: PK-6Distance: 0.3 mi
- 5/10Mesa Middle SchoolGrades: 6-8Distance: 0.8 mi
- 7/10Douglas County High SchoolGrades: 9-12Distance: 3.9 mi

