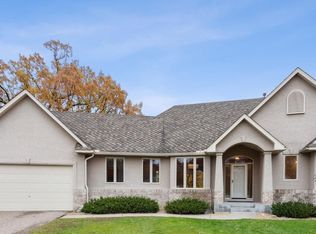Closed
$819,900
7057 Crowne Oak Rd, Eden Prairie, MN 55344
3beds
4,124sqft
Townhouse Side x Side
Built in 1994
0.35 Acres Lot
$815,900 Zestimate®
$199/sqft
$2,673 Estimated rent
Home value
$815,900
$751,000 - $889,000
$2,673/mo
Zestimate® history
Loading...
Owner options
Explore your selling options
What's special
Rare opportunity to own a stunning David Carlson built townhome with tree-top views overlooking wetlands and woods on a quiet cul-de-sac on one of Eden Prairie’s highest points. This sun-filled south and west facing home is in the best location of all within this small association of only 16 homes. It features a spectacular floor plan showcasing a welcoming front entry and open concept main floor with expansive glass, high vaulted ceilings, hardwood floors, chef’s kitchen with granite top center island and SS appliances, cozy knotty pine paneled sunroom, family room area with gas fireplace and built-ins, spacious rear deck with unparalleled panoramic views. Main floor primary suite complete with walk-in closet, private bath with dual vanity, jacuzzi tub and separate shower. Generously sized main floor laundry room with convenient storage. The walk-out lower-level is built for entertaining, with a large amusement room, wet bar with wine cooler, two additional bedrooms and full bath. Additional space includes a workshop with putting green and an oversized storage room. This exceptional home is located near Bryant Lake, parks and trails, golf courses, shopping, restaurants, and more.
Zillow last checked: 8 hours ago
Listing updated: July 16, 2025 at 12:30pm
Listed by:
Christopher J Carrow 612-802-5592,
Coldwell Banker Realty
Bought with:
Christopher Bjorling
Rize Realty
Source: NorthstarMLS as distributed by MLS GRID,MLS#: 6712542
Facts & features
Interior
Bedrooms & bathrooms
- Bedrooms: 3
- Bathrooms: 3
- Full bathrooms: 2
- 1/2 bathrooms: 1
Bedroom 1
- Level: Main
- Area: 256 Square Feet
- Dimensions: 16x16
Bedroom 2
- Level: Lower
- Area: 192 Square Feet
- Dimensions: 16x12
Bedroom 3
- Level: Lower
- Area: 180 Square Feet
- Dimensions: 15x12
Other
- Level: Lower
- Area: 1015 Square Feet
- Dimensions: 35x29
Deck
- Level: Main
- Area: 306 Square Feet
- Dimensions: 18x17
Dining room
- Level: Main
- Area: 342 Square Feet
- Dimensions: 19x18
Family room
- Level: Main
- Area: 300 Square Feet
- Dimensions: 20x15
Kitchen
- Level: Main
- Area: 228 Square Feet
- Dimensions: 19x12
Laundry
- Level: Main
- Area: 100 Square Feet
- Dimensions: 10x10
Living room
- Level: Main
- Area: 345 Square Feet
- Dimensions: 23x15
Storage
- Level: Lower
- Area: 192 Square Feet
- Dimensions: 16x12
Sun room
- Level: Main
- Area: 144 Square Feet
- Dimensions: 12x12
Workshop
- Level: Lower
- Area: 252 Square Feet
- Dimensions: 18x14
Heating
- Forced Air
Cooling
- Central Air
Appliances
- Included: Dishwasher, Disposal, Dryer, Gas Water Heater, Microwave, Range, Refrigerator, Stainless Steel Appliance(s), Washer, Water Softener Owned, Wine Cooler
Features
- Basement: Daylight,Finished,Concrete,Storage Space,Walk-Out Access
- Number of fireplaces: 1
- Fireplace features: Family Room, Gas
Interior area
- Total structure area: 4,124
- Total interior livable area: 4,124 sqft
- Finished area above ground: 2,115
- Finished area below ground: 1,340
Property
Parking
- Total spaces: 2
- Parking features: Attached, Asphalt, Garage Door Opener
- Attached garage spaces: 2
- Has uncovered spaces: Yes
- Details: Garage Dimensions (27x22), Garage Door Height (7), Garage Door Width (16)
Accessibility
- Accessibility features: None
Features
- Levels: One
- Stories: 1
- Patio & porch: Deck
- Pool features: None
Lot
- Size: 0.35 Acres
Details
- Foundation area: 2009
- Parcel number: 1211622220025
- Zoning description: Residential-Single Family
Construction
Type & style
- Home type: Townhouse
- Property subtype: Townhouse Side x Side
- Attached to another structure: Yes
Materials
- Wood Siding, Frame
- Roof: Age Over 8 Years,Asphalt
Condition
- Age of Property: 31
- New construction: No
- Year built: 1994
Utilities & green energy
- Electric: Circuit Breakers, Power Company: Xcel Energy
- Gas: Natural Gas
- Sewer: City Sewer/Connected
- Water: City Water/Connected
Community & neighborhood
Location
- Region: Eden Prairie
- Subdivision: Summit On Bryant Lake
HOA & financial
HOA
- Has HOA: Yes
- HOA fee: $675 monthly
- Services included: Maintenance Structure, Hazard Insurance, Lawn Care, Maintenance Grounds, Professional Mgmt, Trash, Snow Removal
- Association name: HOA Assist
- Association phone: 855-952-8222
Other
Other facts
- Road surface type: Paved
Price history
| Date | Event | Price |
|---|---|---|
| 7/16/2025 | Sold | $819,900$199/sqft |
Source: | ||
| 6/11/2025 | Pending sale | $819,900$199/sqft |
Source: | ||
| 5/19/2025 | Listing removed | $819,900$199/sqft |
Source: | ||
| 5/8/2025 | Listed for sale | $819,900+48.4%$199/sqft |
Source: | ||
| 10/10/2005 | Sold | $552,500$134/sqft |
Source: Public Record Report a problem | ||
Public tax history
| Year | Property taxes | Tax assessment |
|---|---|---|
| 2025 | $8,045 +12.1% | $659,800 +2% |
| 2024 | $7,176 +2.2% | $646,900 +5% |
| 2023 | $7,024 +7.3% | $615,900 +2.4% |
Find assessor info on the county website
Neighborhood: 55344
Nearby schools
GreatSchools rating
- 10/10Forest Hills Elementary SchoolGrades: PK-5Distance: 1.7 mi
- 7/10Central Middle SchoolGrades: 6-8Distance: 3.2 mi
- 10/10Eden Prairie High SchoolGrades: 9-12Distance: 3.6 mi
Get a cash offer in 3 minutes
Find out how much your home could sell for in as little as 3 minutes with a no-obligation cash offer.
Estimated market value
$815,900
