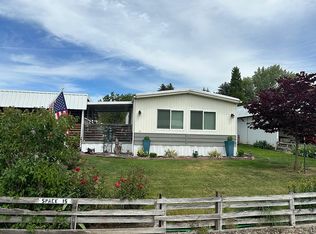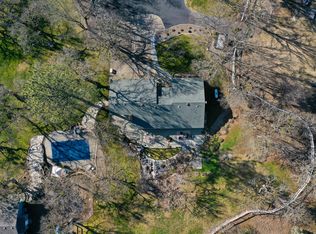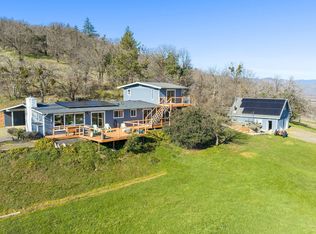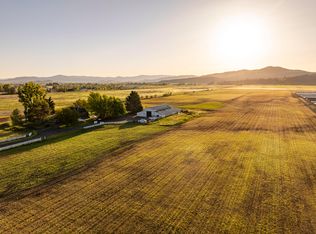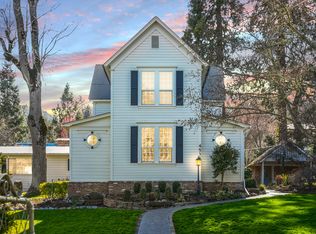Stunning single-level home, built by Chamberlain Homes in 2007 located on Old Stage Road. Property boasts a custom design w/an additional private living space, w/separate entrance, bedroom & mini kitchen. Enjoy the in-ground swimming pool with a Safe-T-Cover. Inside, you'll find upgrades, including vaulted ceilings, living room w/wood-burning stove, & modern kitchen complete w/island, granite countertops, custom cabinetry, stainless steel appliances, & real hardwood flooring. The home also offers a 2 car garage, RV parking, shed and a small barn. The master suite has its own wood-burning fireplace, walk-in closet, walk-in shower w/dual shower heads & jetted tub. The fully fenced acreage provides plenty of space & the powered security entry gate adds privacy. Outside, you'll enjoy approx 1,100sqft of covered Trex decking in front, w/stampled concrete in the front & back sides of the home. The property is beautifully landscaped w/timed sprinklers, solar panels & a cool north-facing deck
Pending
$880,000
7059 Old Stage Rd, Central Point, OR 97502
3beds
4baths
3,284sqft
Est.:
Single Family Residence
Built in 2007
4.04 Acres Lot
$-- Zestimate®
$268/sqft
$-- HOA
What's special
Wood-burning fireplaceIn-ground swimming poolNorth-facing deckWalk-in closetWood-burning stoveWalk-in showerVaulted ceilings
- 339 days |
- 857 |
- 23 |
Likely to sell faster than
Zillow last checked: 8 hours ago
Listing updated: February 03, 2026 at 11:46am
Listed by:
Windermere Van Vleet & Assoc2 541-779-6520
Source: Oregon Datashare,MLS#: 220197921
Facts & features
Interior
Bedrooms & bathrooms
- Bedrooms: 3
- Bathrooms: 4
Heating
- Electric, Forced Air, Heat Pump, Wood
Cooling
- Central Air, Heat Pump
Appliances
- Included: Instant Hot Water, Cooktop, Dishwasher, Disposal, Double Oven, Dryer, Microwave, Oven, Range, Range Hood, Refrigerator, Washer, Water Heater
Features
- Breakfast Bar, Ceiling Fan(s), Double Vanity, Dual Flush Toilet(s), Fiberglass Stall Shower, Granite Counters, In-Law Floorplan, Kitchen Island, Linen Closet, Open Floorplan, Pantry, Primary Downstairs, Shower/Tub Combo, Smart Thermostat, Stone Counters, Tile Counters, Tile Shower, Vaulted Ceiling(s), Walk-In Closet(s)
- Flooring: Carpet, Hardwood, Tile, Vinyl
- Windows: Double Pane Windows, Vinyl Frames
- Basement: None
- Has fireplace: Yes
- Fireplace features: Family Room, Living Room, Primary Bedroom, Wood Burning
- Common walls with other units/homes: No Common Walls
Interior area
- Total structure area: 3,284
- Total interior livable area: 3,284 sqft
Property
Parking
- Total spaces: 2
- Parking features: Attached, Concrete, Detached Carport, Garage Door Opener, Gated, Gravel, Heated Garage, RV Access/Parking, Workshop in Garage
- Attached garage spaces: 2
- Has carport: Yes
Features
- Levels: One
- Stories: 1
- Patio & porch: Deck, Patio
- Has private pool: Yes
- Pool features: Outdoor Pool
- Spa features: Bath
- Fencing: Fenced
- Has view: Yes
- View description: Mountain(s), Territorial
Lot
- Size: 4.04 Acres
- Features: Drip System, Landscaped, Level, Sprinklers In Front, Sprinklers In Rear
Details
- Additional structures: RV/Boat Storage, Shed(s)
- Parcel number: 10169741
- Zoning description: RR-5
- Special conditions: Standard
Construction
Type & style
- Home type: SingleFamily
- Architectural style: Contemporary,Ranch
- Property subtype: Single Family Residence
Materials
- Frame
- Foundation: Concrete Perimeter
- Roof: Composition
Condition
- New construction: No
- Year built: 2007
Details
- Builder name: Chamberlain Homes
Utilities & green energy
- Sewer: Septic Tank, Standard Leach Field
- Water: Well
Green energy
- Water conservation: Smart Irrigation
Community & HOA
Community
- Security: Carbon Monoxide Detector(s), Smoke Detector(s)
HOA
- Has HOA: No
Location
- Region: Central Point
Financial & listing details
- Price per square foot: $268/sqft
- Annual tax amount: $8,604
- Date on market: 3/21/2025
- Cumulative days on market: 340 days
- Listing terms: Cash,Conventional,FHA,VA Loan
- Road surface type: Paved
Estimated market value
Not available
Estimated sales range
Not available
Not available
Price history
Price history
| Date | Event | Price |
|---|---|---|
| 2/3/2026 | Pending sale | $880,000$268/sqft |
Source: | ||
| 10/27/2025 | Price change | $880,000-6.9%$268/sqft |
Source: | ||
| 9/24/2025 | Price change | $945,000-2.6%$288/sqft |
Source: | ||
| 6/30/2025 | Price change | $970,000-2.8%$295/sqft |
Source: | ||
| 6/9/2025 | Price change | $998,000-1.7%$304/sqft |
Source: | ||
| 5/30/2025 | Price change | $1,015,000-4.2%$309/sqft |
Source: | ||
| 3/21/2025 | Listed for sale | $1,060,000+63.1%$323/sqft |
Source: | ||
| 9/30/2019 | Sold | $650,000+8.5%$198/sqft |
Source: | ||
| 12/4/2013 | Listing removed | $599,000$182/sqft |
Source: John L Scott Real Estate #2940723 Report a problem | ||
| 10/8/2013 | Price change | $599,000-4.2%$182/sqft |
Source: John L Scott Real Estate #2940723 Report a problem | ||
| 8/10/2013 | Listed for sale | $625,000$190/sqft |
Source: John L Scott #2940723 Report a problem | ||
Public tax history
Public tax history
Tax history is unavailable.BuyAbility℠ payment
Est. payment
$4,681/mo
Principal & interest
$4131
Property taxes
$550
Climate risks
Neighborhood: 97502
Nearby schools
GreatSchools rating
- 4/10Patrick Elementary SchoolGrades: K-5Distance: 3.5 mi
- 5/10Hanby Middle SchoolGrades: 6-8Distance: 3.3 mi
- 3/10Crater Renaissance AcademyGrades: 9-12Distance: 4.9 mi
Schools provided by the listing agent
- Elementary: Central Point Elem
- Middle: Scenic Middle
- High: Crater High
Source: Oregon Datashare. This data may not be complete. We recommend contacting the local school district to confirm school assignments for this home.
