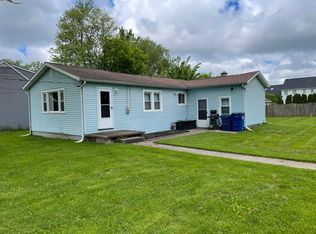Closed
$200,000
706 Longmeadow Rd, Amherst, NY 14226
2beds
768sqft
Single Family Residence
Built in 1920
0.4 Acres Lot
$200,700 Zestimate®
$260/sqft
$1,515 Estimated rent
Home value
$200,700
$191,000 - $211,000
$1,515/mo
Zestimate® history
Loading...
Owner options
Explore your selling options
What's special
Looking to downsize without giving up outdoor space? This Amherst home offers the perfect balance: a manageable, updated house with a spacious, park-like yard. Inside you'll find a large primary bedroom plus a second bedroom ideal as an office or guest space, along with 1.5 bathrooms designed for convenience. The first floor laundry makes daily living simple, and with a crawl space (no basement) there's less to maintain. The kitchen was fully gutted and remodeled in 2019, featuring new insulation, recessed lighting, updated plumbing and electrical, stove, refrigerator and dishwasher included. Solid oak cabinets offer a timeless look and can easily be refinished or painted to suit buyers style. Easy care vinyl plank flooring. A high efficiency furnace (2019) and tankless hot water heater (2024) and new windows add comfort and savings. Step outside to your own retreat: a fenced in garden area and a wooden screened in gazebo. The yard has Concord grapes, a pear tree, raspberries, blueberries and a beautifully pruned willow tree. Vibrant perennials will bloom all summer. This property also has a 1.5 car garage with a workshop and overhead storage. There is a tandem shed attached that has a door for convenience to garden. Roof is approx. 15 years old. Riding lawn mower and snow blower available separately. This home is a great fit for a couple or individual looking to simplify while enjoying a stunning yard and sought-after location. Showings start immediately and seller reserves the right to set an offer deadline. Open house Sunday 8/31 from 1-3
Zillow last checked: 8 hours ago
Listing updated: October 30, 2025 at 12:18pm
Listed by:
Pamela Kohrn 716-803-7800,
Keller Williams Realty WNY
Bought with:
Dawn M Brown, 30BR0368142
MJ Peterson Real Estate Inc.
Source: NYSAMLSs,MLS#: B1633066 Originating MLS: Buffalo
Originating MLS: Buffalo
Facts & features
Interior
Bedrooms & bathrooms
- Bedrooms: 2
- Bathrooms: 2
- Full bathrooms: 1
- 1/2 bathrooms: 1
- Main level bathrooms: 2
- Main level bedrooms: 2
Bedroom 1
- Level: First
- Dimensions: 20.00 x 8.00
Bedroom 2
- Level: First
- Dimensions: 10.00 x 8.00
Dining room
- Level: First
- Dimensions: 14.00 x 12.00
Kitchen
- Level: First
- Dimensions: 12.00 x 12.00
Laundry
- Level: First
- Dimensions: 12.00 x 5.00
Living room
- Level: First
- Dimensions: 15.00 x 13.00
Heating
- Gas, Forced Air
Cooling
- Central Air
Appliances
- Included: Convection Oven, Dryer, Dishwasher, Electric Oven, Electric Range, Gas Water Heater, Microwave, Refrigerator, Washer
- Laundry: Main Level
Features
- Ceiling Fan(s), Eat-in Kitchen, Separate/Formal Living Room, Bedroom on Main Level, Workshop
- Flooring: Carpet, Luxury Vinyl, Varies
- Basement: Crawl Space
- Has fireplace: No
Interior area
- Total structure area: 768
- Total interior livable area: 768 sqft
Property
Parking
- Total spaces: 1.5
- Parking features: Detached, Garage, Storage, Workshop in Garage, Garage Door Opener
- Garage spaces: 1.5
Features
- Levels: One
- Stories: 1
- Patio & porch: Deck
- Exterior features: Blacktop Driveway, Deck, Fence
- Fencing: Partial
Lot
- Size: 0.40 Acres
- Dimensions: 75 x 230
- Features: Near Public Transit, Rectangular, Rectangular Lot, Residential Lot
Details
- Additional structures: Shed(s), Storage
- Parcel number: 1422890671600004034000
- Special conditions: Standard
Construction
Type & style
- Home type: SingleFamily
- Architectural style: Ranch
- Property subtype: Single Family Residence
Materials
- Aluminum Siding, Vinyl Siding
- Foundation: Block, Pillar/Post/Pier
- Roof: Architectural,Shingle
Condition
- Resale
- Year built: 1920
Utilities & green energy
- Sewer: Connected
- Water: Connected, Public
- Utilities for property: High Speed Internet Available, Sewer Connected, Water Connected
Community & neighborhood
Location
- Region: Amherst
Other
Other facts
- Listing terms: Cash,Conventional,FHA,VA Loan
Price history
| Date | Event | Price |
|---|---|---|
| 10/30/2025 | Sold | $200,000+17.7%$260/sqft |
Source: | ||
| 8/27/2025 | Pending sale | $169,900$221/sqft |
Source: | ||
| 8/26/2025 | Listed for sale | $169,900+112.4%$221/sqft |
Source: | ||
| 6/12/2019 | Sold | $80,000-11%$104/sqft |
Source: | ||
| 4/14/2019 | Pending sale | $89,900$117/sqft |
Source: Howard Hanna - Crossroads #B1177348 Report a problem | ||
Public tax history
| Year | Property taxes | Tax assessment |
|---|---|---|
| 2024 | -- | $130,000 +80.6% |
| 2023 | -- | $72,000 |
| 2022 | -- | $72,000 |
Find assessor info on the county website
Neighborhood: Eggertsville
Nearby schools
GreatSchools rating
- 7/10Windermere Blvd SchoolGrades: PK-6Distance: 1.2 mi
- 8/10Amherst Middle SchoolGrades: 6-8Distance: 1.2 mi
- 9/10Amherst Central High SchoolGrades: 9-12Distance: 0.7 mi
Schools provided by the listing agent
- District: Amherst
Source: NYSAMLSs. This data may not be complete. We recommend contacting the local school district to confirm school assignments for this home.
