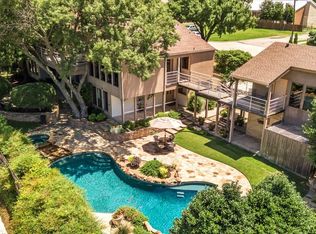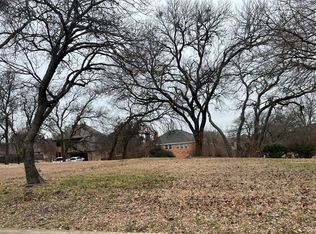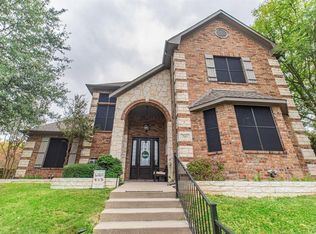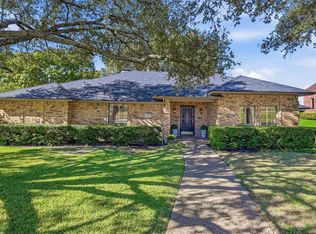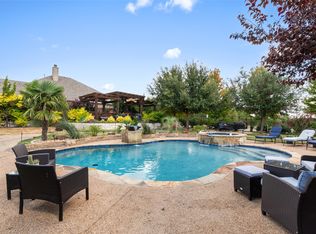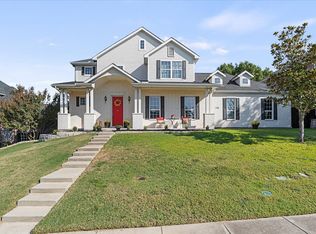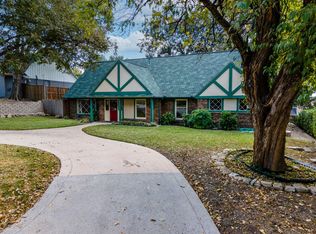This beautifully updated home offers a rare combination of timeless character, modern upgrades, and flexible spaces for living, relaxing, and entertaining. Nestled on a spacious double lot with mature trees and gorgeous sunsets, this property has everything you need.
Step into the fully renovated kitchen featuring crisp white cabinetry, a striking mosaic backsplash, an island cooktop with butcher-block detail, and a walk-in butler’s pantry for added storage and functionality. The open layout flows seamlessly into the dining and game areas, creating the perfect gathering spot for family and friends. Enjoy three distinct living areas, including an inviting game room with warm wood floors, a pool table area, plus an enclosed porch with stunning lake views and a private outdoor entry, perfect for morning coffee or evening sunsets. The generous primary suite is a true retreat, boasting a cozy fireplace, a relaxing sitting area, and a private balcony overlooking the backyard. You’ll love the two walk-in closets, plus an additional cedar closet for seasonal storage. Throughout the home, you’ll appreciate updated flooring, fresh paint, charming architectural details, and thoughtful built-ins. A dedicated exercise room comes complete with mirrored walls, professional-grade equipment, a private sauna, and a separate shower — your own wellness getaway at home. Outdoors, enjoy entertaining on the expansive wraparound deck surrounded by a lush, fenced yard and mature shade trees. The tranquil potting room and garden area and spacious backyard provides plenty of room for pets and play. Additional highlights include updated bathrooms with stylish finishes, multiple storage options, and plenty of natural light throughout. Whether you’re hosting gatherings in the game room, unwinding in the sauna, or watching the sunset from your enclosed porch, 706 S Alamo offers space, privacy, and endless possibilities — all just moments from the lake and local amenities.
For sale
$599,000
706 S Alamo Rd, Rockwall, TX 75087
4beds
3,682sqft
Est.:
Single Family Residence
Built in 1981
0.5 Acres Lot
$-- Zestimate®
$163/sqft
$-- HOA
What's special
Cozy fireplaceSpacious backyardFresh paintSpacious double lotPrivate outdoor entryUpdated flooringLush fenced yard
- 31 days |
- 5,395 |
- 426 |
Zillow last checked: 8 hours ago
Listing updated: December 17, 2025 at 02:11am
Listed by:
Patty Turner 0426347 972-772-7000,
Keller Williams Rockwall 972-772-7000,
Heather Carson 0699844 214-728-0343,
Keller Williams Rockwall
Source: NTREIS,MLS#: 21134185
Tour with a local agent
Facts & features
Interior
Bedrooms & bathrooms
- Bedrooms: 4
- Bathrooms: 3
- Full bathrooms: 3
Primary bedroom
- Features: Cedar Closet(s), Dual Sinks, En Suite Bathroom, Garden Tub/Roman Tub, Sitting Area in Primary, Separate Shower, Walk-In Closet(s)
- Level: Second
- Dimensions: 21 x 16
Primary bedroom
- Features: Walk-In Closet(s)
- Level: First
- Dimensions: 13 x 16
Bedroom
- Features: Walk-In Closet(s)
- Level: First
- Dimensions: 13 x 13
Bedroom
- Features: Walk-In Closet(s)
- Level: First
- Dimensions: 12 x 12
Bonus room
- Level: First
- Dimensions: 12 x 8
Dining room
- Level: First
- Dimensions: 12 x 13
Exercise room
- Level: Second
- Dimensions: 13 x 13
Kitchen
- Features: Breakfast Bar, Built-in Features, Butler's Pantry, Eat-in Kitchen, Kitchen Island, Pantry, Stone Counters
- Level: First
- Dimensions: 13 x 16
Living room
- Level: First
- Dimensions: 31 x 17
Living room
- Level: First
- Dimensions: 17 x 14
Living room
- Level: First
- Dimensions: 14 x 13
Office
- Level: First
- Dimensions: 9 x 15
Heating
- Central, Electric
Cooling
- Central Air, Electric
Appliances
- Included: Dishwasher, Electric Cooktop, Electric Oven, Disposal, Ice Maker, Microwave, Refrigerator
Features
- Built-in Features, Decorative/Designer Lighting Fixtures, Eat-in Kitchen, Granite Counters, High Speed Internet, Kitchen Island, Multiple Staircases, Open Floorplan, Pantry, Cable TV, Vaulted Ceiling(s), Natural Woodwork, Walk-In Closet(s)
- Flooring: Carpet, Ceramic Tile, Luxury Vinyl Plank
- Has basement: No
- Number of fireplaces: 2
- Fireplace features: Gas, Gas Log, Gas Starter, Great Room, Primary Bedroom, Stone
Interior area
- Total interior livable area: 3,682 sqft
Video & virtual tour
Property
Parking
- Total spaces: 2
- Parking features: Driveway, Garage, Garage Door Opener, Garage Faces Side
- Attached garage spaces: 2
- Has uncovered spaces: Yes
Features
- Levels: Two
- Stories: 2
- Patio & porch: Covered
- Pool features: None
- Fencing: Wood
- Has view: Yes
- View description: Water
- Has water view: Yes
- Water view: Water
Lot
- Size: 0.5 Acres
- Features: Back Yard, Lawn, Landscaped, Few Trees
- Residential vegetation: Grassed
Details
- Parcel number: 000000017901
Construction
Type & style
- Home type: SingleFamily
- Architectural style: Traditional,Detached
- Property subtype: Single Family Residence
- Attached to another structure: Yes
Materials
- Brick
- Foundation: Slab
- Roof: Composition
Condition
- Year built: 1981
Utilities & green energy
- Sewer: Public Sewer
- Water: Public
- Utilities for property: Sewer Available, Water Available, Cable Available
Community & HOA
Community
- Subdivision: Highridge Estate
HOA
- Has HOA: No
Location
- Region: Rockwall
Financial & listing details
- Price per square foot: $163/sqft
- Tax assessed value: $715,074
- Annual tax amount: $10,183
- Date on market: 12/16/2025
- Cumulative days on market: 189 days
- Listing terms: Cash,Conventional,VA Loan
- Exclusions: Personal belongings
Estimated market value
Not available
Estimated sales range
Not available
Not available
Price history
Price history
| Date | Event | Price |
|---|---|---|
| 12/16/2025 | Listed for sale | $599,000-4.2%$163/sqft |
Source: NTREIS #21134185 Report a problem | ||
| 12/16/2025 | Listing removed | $625,000$170/sqft |
Source: NTREIS #20996238 Report a problem | ||
| 12/11/2025 | Price change | $625,000-3.7%$170/sqft |
Source: NTREIS #20996238 Report a problem | ||
| 11/14/2025 | Price change | $649,000-2.4%$176/sqft |
Source: NTREIS #20996238 Report a problem | ||
| 10/9/2025 | Price change | $665,000-0.7%$181/sqft |
Source: NTREIS #20996238 Report a problem | ||
Public tax history
Public tax history
| Year | Property taxes | Tax assessment |
|---|---|---|
| 2025 | -- | $715,074 +15.8% |
| 2024 | $2,865 -0.3% | $617,514 +10% |
| 2023 | $2,875 -44.6% | $561,376 +10% |
Find assessor info on the county website
BuyAbility℠ payment
Est. payment
$3,763/mo
Principal & interest
$2834
Property taxes
$719
Home insurance
$210
Climate risks
Neighborhood: 75087
Nearby schools
GreatSchools rating
- 8/10Virginia Reinhardt Elementary SchoolGrades: PK-6Distance: 1 mi
- 6/10Herman E Utley Middle SchoolGrades: 7-8Distance: 0.8 mi
- 8/10Rockwall High SchoolGrades: 8-12Distance: 1.3 mi
Schools provided by the listing agent
- Elementary: Reinhardt
- Middle: Herman E Utley
- High: Rockwall
- District: Rockwall ISD
Source: NTREIS. This data may not be complete. We recommend contacting the local school district to confirm school assignments for this home.
- Loading
- Loading
