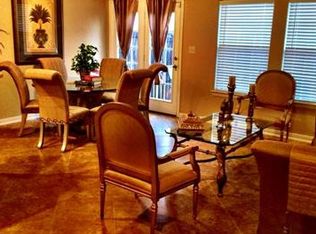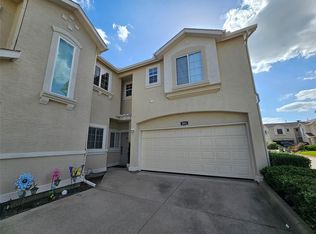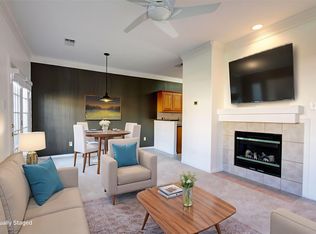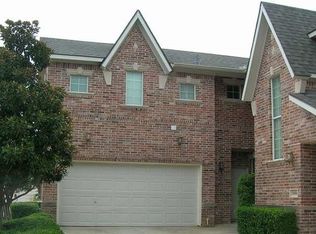Sold
Price Unknown
706 S Jupiter Rd APT 1307, Allen, TX 75002
3beds
1,535sqft
Townhouse
Built in 2008
958.32 Square Feet Lot
$339,500 Zestimate®
$--/sqft
$2,068 Estimated rent
Home value
$339,500
$323,000 - $356,000
$2,068/mo
Zestimate® history
Loading...
Owner options
Explore your selling options
What's special
Over $55K in Updates since 2022! Welcome to this stunning, fully updated end-unit townhome ideally located just minutes from Watters Creek, Fairview Town Center, and the Allen Premium Outlets. Highlighting a thoughtfully designed floor plan, this modern home combines style, comfort, and convenience. Step inside to discover a spacious open-concept layout adorned with gorgeous engineered hardwood floors and a soothing neutral color palette. The inviting living room showcases a striking electric fireplace set within a wood-trimmed accent feature — the perfect setting for cozy evenings or entertaining guests. Utilize your culinary skills in the fully updated kitchen equipped with Birch wood cabinetry with soft-close drawers, leathered granite counter-tops, island, and sleek LG stainless steel appliances. Enjoy casual meals or elegant dinner parties in the dining room which effortlessly flows into the kitchen and living room. Make your way to the second floor where you'll find a wonderful flex space that could be a perfect work from home space or reading area. The split primary suite offers privacy and luxury with an updated spa inspired bath featuring dual sinks with Quartz counter-tops, a freestanding soaking tub, modern shower with a rainfall showerhead and handheld wand, and a generous walk-in closet. Two additional bedrooms share a well appointed full bath, and a convenient upstairs laundry room adds to the home's thoughtful design. Enjoy your morning coffee, grilling or unwinding in your private fenced yard, backing to a greenbelt and just a short walk to the community pool and nearby Bark Yard Dog Park.
Zillow last checked: 8 hours ago
Listing updated: February 18, 2026 at 04:35pm
Listed by:
Cindy Schell 0671407 817-380-3685,
Mission To Close 817-380-3685
Bought with:
Lacy Rushin
Real Broker, LLC
Source: NTREIS,MLS#: 21170185
Facts & features
Interior
Bedrooms & bathrooms
- Bedrooms: 3
- Bathrooms: 3
- Full bathrooms: 2
- 1/2 bathrooms: 1
Primary bedroom
- Features: Ceiling Fan(s), Walk-In Closet(s)
- Level: Second
- Dimensions: 20 x 13
Bedroom
- Level: Second
- Dimensions: 11 x 11
Bedroom
- Features: Ceiling Fan(s)
- Level: Second
- Dimensions: 10 x 10
Primary bathroom
- Features: Built-in Features, Dual Sinks, En Suite Bathroom, Granite Counters, Garden Tub/Roman Tub, Separate Shower
- Level: Second
- Dimensions: 18 x 7
Dining room
- Level: First
- Dimensions: 9 x 8
Other
- Features: Bidet, Built-in Features
- Level: Second
- Dimensions: 10 x 5
Half bath
- Level: First
- Dimensions: 6 x 3
Kitchen
- Features: Built-in Features, Granite Counters, Kitchen Island, Pantry
- Level: First
- Dimensions: 12 x 8
Living room
- Features: Ceiling Fan(s), Fireplace
- Level: First
- Dimensions: 22 x 13
Loft
- Level: Second
- Dimensions: 11 x 9
Utility room
- Features: Utility Room
- Level: Second
- Dimensions: 6 x 5
Heating
- Central, Fireplace(s), Natural Gas
Cooling
- Central Air, Ceiling Fan(s), Electric
Appliances
- Included: Dishwasher, Electric Range, Disposal, Gas Water Heater, Microwave
Features
- Decorative/Designer Lighting Fixtures, Double Vanity, Granite Counters, High Speed Internet, Kitchen Island, Open Floorplan, Pantry, Cable TV, Walk-In Closet(s), Wired for Sound
- Flooring: Carpet, Ceramic Tile, Engineered Hardwood, Luxury Vinyl Plank
- Has basement: No
- Number of fireplaces: 1
- Fireplace features: Electric, Living Room
Interior area
- Total interior livable area: 1,535 sqft
Property
Parking
- Total spaces: 2
- Parking features: Door-Single, Driveway, Garage Faces Front, Garage, Garage Door Opener, Guest
- Attached garage spaces: 2
- Has uncovered spaces: Yes
Features
- Levels: Two
- Stories: 2
- Exterior features: Rain Gutters
- Pool features: None
- Fencing: Wood
Lot
- Size: 958.32 sqft
- Features: Interior Lot, Landscaped, Subdivision, Sprinkler System, Few Trees
Details
- Parcel number: R501700013071
Construction
Type & style
- Home type: Townhouse
- Architectural style: Traditional
- Property subtype: Townhouse
- Attached to another structure: Yes
Materials
- Brick
- Foundation: Slab
- Roof: Composition
Condition
- Year built: 2008
Utilities & green energy
- Sewer: Public Sewer
- Water: Public
- Utilities for property: Sewer Available, Water Available, Cable Available
Community & neighborhood
Security
- Security features: Smoke Detector(s)
Community
- Community features: Community Mailbox, Curbs
Location
- Region: Allen
- Subdivision: Chateaux Of Allen Twnhms The
HOA & financial
HOA
- Has HOA: Yes
- HOA fee: $296 monthly
- Services included: All Facilities, Association Management, Maintenance Grounds, Maintenance Structure
- Association name: Associa Principal Management Group
- Association phone: 214-265-6429
Other
Other facts
- Listing terms: Cash,Conventional,FHA,VA Loan
Price history
| Date | Event | Price |
|---|---|---|
| 2/18/2026 | Sold | -- |
Source: NTREIS #21170185 Report a problem | ||
| 2/6/2026 | Contingent | $339,900$221/sqft |
Source: NTREIS #21170185 Report a problem | ||
| 2/6/2026 | Listed for sale | $339,900-2.9%$221/sqft |
Source: NTREIS #21170185 Report a problem | ||
| 1/6/2026 | Listing removed | $350,000$228/sqft |
Source: NTREIS #21067640 Report a problem | ||
| 11/6/2025 | Price change | $350,000-2.8%$228/sqft |
Source: NTREIS #21067640 Report a problem | ||
Public tax history
| Year | Property taxes | Tax assessment |
|---|---|---|
| 2025 | -- | $345,741 +10% |
| 2024 | $4,309 +8.4% | $314,310 +7.2% |
| 2023 | $3,976 -16% | $293,139 +10% |
Find assessor info on the county website
Neighborhood: 75002
Nearby schools
GreatSchools rating
- 5/10Alton Boyd Elementary SchoolGrades: PK-6Distance: 0.5 mi
- 9/10Ereckson Middle SchoolGrades: 7-8Distance: 2.5 mi
- 8/10Allen High SchoolGrades: 9-12Distance: 1.2 mi
Schools provided by the listing agent
- Elementary: Boyd
- Middle: Ereckson
- High: Allen
- District: Allen ISD
Source: NTREIS. This data may not be complete. We recommend contacting the local school district to confirm school assignments for this home.
Get a cash offer in 3 minutes
Find out how much your home could sell for in as little as 3 minutes with a no-obligation cash offer.
Estimated market value$339,500
Get a cash offer in 3 minutes
Find out how much your home could sell for in as little as 3 minutes with a no-obligation cash offer.
Estimated market value
$339,500



