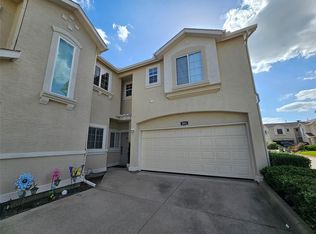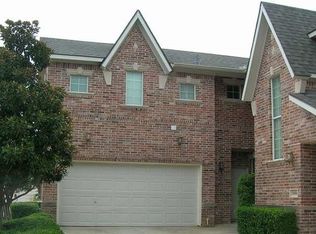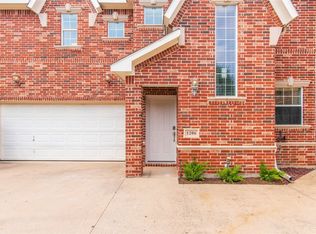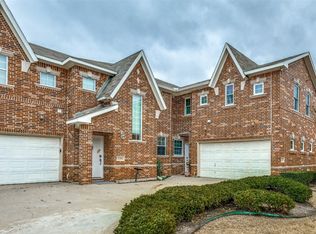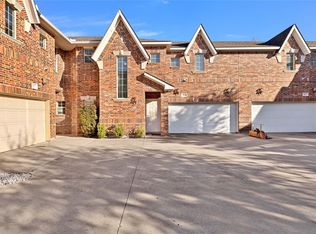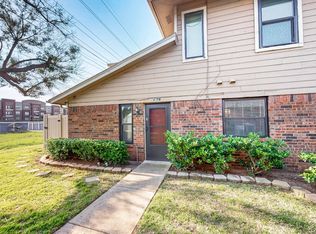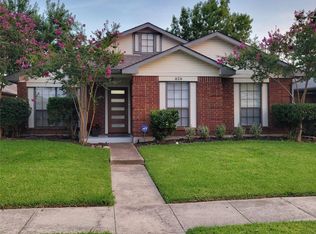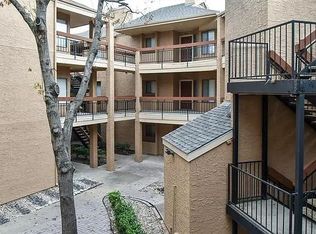YOU HAVE to CHECK THIS OUT! Condo was recently freshly painted and all new carpet installed and LVP installed in Primary bath. This charming 3-bedroom, 2.5-bath condo offers the perfect blend of comfort, style, and convenience. Step inside to a cozy living room anchored by a decorative gas fireplace and is the ideal spot to unwind after a long day. The kitchen, designed with endless cabinet space, opens beautifully to the living room, where there’s plenty of room for a dining table and effortless entertaining.
Upstairs, the spacious primary suite is your private escape, complete with a huge walk-in closet, built-in linen storage, and a spa-like bath featuring a separate shower. Two additional bedrooms or versatile flex rooms offering endless possibilities, while a bonus alcove provides the perfect space for a home office, exercise nook, or quiet reading corner.
The full-size upstairs utility room makes laundry a breeze, while outside, a private deck invites you to enjoy morning coffee, evening grilling, or simply soaking in the fresh air.
With thoughtful details throughout and space designed to fit your lifestyle, this condo is more than just a home—it’s your everyday sanctuary.
Conveniently located in Allen minutes from the Allen Premium Outlets, HWY 75 and countless dining and shopping venues.
This is one of the smaller units in the complex, yet offers the same amenities as all the others.
For sale
Price cut: $19K (2/18)
$250,000
706 S Jupiter Rd APT 606, Allen, TX 75002
3beds
1,335sqft
Est.:
Condominium
Built in 2002
-- sqft lot
$241,000 Zestimate®
$187/sqft
$326/mo HOA
What's special
Decorative gas fireplacePrivate deckHuge walk-in closetBuilt-in linen storageSpacious primary suiteEndless cabinet spaceSpa-like bath
- 183 days |
- 1,827 |
- 61 |
Zillow last checked: 8 hours ago
Listing updated: February 19, 2026 at 07:55am
Listed by:
Kathleen Langley 0621197 972-608-0300,
Ebby Halliday Realtors 972-608-0300
Source: NTREIS,MLS#: 21034208
Tour with a local agent
Facts & features
Interior
Bedrooms & bathrooms
- Bedrooms: 3
- Bathrooms: 3
- Full bathrooms: 2
- 1/2 bathrooms: 1
Primary bedroom
- Features: Dual Sinks, Double Vanity, En Suite Bathroom, Garden Tub/Roman Tub, Linen Closet, Solid Surface Counters, Separate Shower
- Level: Second
- Dimensions: 13 x 12
Bedroom
- Level: Second
- Dimensions: 11 x 10
Bedroom
- Features: Ceiling Fan(s)
- Level: Second
- Dimensions: 11 x 7
Primary bathroom
- Features: Built-in Features, Dual Sinks, Linen Closet
- Level: Second
- Dimensions: 1 x 1
Bonus room
- Features: Ceiling Fan(s)
- Level: Second
- Dimensions: 10 x 8
Breakfast room nook
- Level: First
- Dimensions: 11 x 7
Kitchen
- Features: Built-in Features, Pantry, Solid Surface Counters
- Level: First
- Dimensions: 13 x 8
Living room
- Features: Ceiling Fan(s), Fireplace
- Level: First
- Dimensions: 19 x 12
Utility room
- Features: Utility Room
- Level: Second
- Dimensions: 6 x 5
Heating
- Central, Natural Gas
Cooling
- Central Air, Electric, Zoned
Appliances
- Included: Dishwasher, Electric Cooktop, Electric Range, Disposal, Refrigerator
Features
- Decorative/Designer Lighting Fixtures, Walk-In Closet(s)
- Flooring: Carpet, Tile
- Windows: Window Coverings
- Has basement: No
- Number of fireplaces: 1
- Fireplace features: Decorative, Gas Log, Living Room
Interior area
- Total interior livable area: 1,335 sqft
Video & virtual tour
Property
Parking
- Total spaces: 2
- Parking features: Garage Faces Front, Garage, Garage Door Opener, Inside Entrance
- Attached garage spaces: 2
Features
- Levels: Two
- Stories: 2
- Patio & porch: Deck
- Pool features: None
Lot
- Size: 914.76 Square Feet
- Features: Subdivision
Details
- Parcel number: R501700060601
Construction
Type & style
- Home type: Condo
- Architectural style: Traditional
- Property subtype: Condominium
- Attached to another structure: Yes
Materials
- Stucco
- Foundation: Slab
- Roof: Composition
Condition
- Year built: 2002
Utilities & green energy
- Sewer: Public Sewer
- Water: Public
- Utilities for property: Sewer Available, Water Available
Community & HOA
Community
- Features: Community Mailbox
- Subdivision: Chateaux Of Allen Twnhms The
HOA
- Has HOA: Yes
- Amenities included: Maintenance Front Yard
- Services included: All Facilities, Association Management, Insurance, Maintenance Grounds, Maintenance Structure
- HOA fee: $326 monthly
- HOA name: The Chateaux of Allen
- HOA phone: 214-368-4030
Location
- Region: Allen
Financial & listing details
- Price per square foot: $187/sqft
- Tax assessed value: $281,276
- Annual tax amount: $4,770
- Date on market: 8/29/2025
- Cumulative days on market: 178 days
- Listing terms: Cash,Conventional,VA Loan
Estimated market value
$241,000
$229,000 - $253,000
$1,850/mo
Price history
Price history
| Date | Event | Price |
|---|---|---|
| 2/18/2026 | Listed for sale | $250,000-7.1%$187/sqft |
Source: NTREIS #21034208 Report a problem | ||
| 2/16/2026 | Contingent | $269,000$201/sqft |
Source: NTREIS #21034208 Report a problem | ||
| 2/8/2026 | Pending sale | $269,000$201/sqft |
Source: NTREIS #21034208 Report a problem | ||
| 2/3/2026 | Contingent | $269,000$201/sqft |
Source: NTREIS #21034208 Report a problem | ||
| 1/14/2026 | Price change | $269,000-6.9%$201/sqft |
Source: NTREIS #21034208 Report a problem | ||
| 9/15/2025 | Price change | $289,000-3.3%$216/sqft |
Source: NTREIS #21034208 Report a problem | ||
| 8/29/2025 | Listed for sale | $299,000$224/sqft |
Source: NTREIS #21034208 Report a problem | ||
Public tax history
Public tax history
| Year | Property taxes | Tax assessment |
|---|---|---|
| 2025 | -- | $281,276 +4.6% |
| 2024 | -- | $268,918 +10% |
| 2023 | $1,080 -57.6% | $244,471 +10% |
| 2022 | $2,544 -40.8% | $222,246 +10% |
| 2021 | $4,296 +70.6% | $202,042 +4% |
| 2020 | $2,518 +0.5% | $194,231 +2% |
| 2019 | $2,506 -0.1% | $190,437 +1.1% |
| 2018 | $2,508 +5.4% | $188,395 +0.8% |
| 2017 | $2,381 | $186,940 +16.7% |
| 2016 | $2,381 -2.4% | $160,249 +11.6% |
| 2015 | $2,438 | $143,656 +6.5% |
| 2014 | $2,438 | $134,861 +4.4% |
| 2013 | -- | $129,168 +2.7% |
| 2012 | -- | $125,750 -4.8% |
| 2011 | -- | $132,105 -1.4% |
| 2010 | -- | $133,965 -3.1% |
| 2009 | -- | $138,273 -6.2% |
| 2008 | -- | $147,436 +13.1% |
| 2007 | -- | $130,341 +4% |
| 2006 | -- | $125,273 -0.1% |
| 2005 | -- | $125,451 -8.7% |
| 2004 | -- | $137,425 -3.7% |
| 2003 | -- | $142,728 |
Find assessor info on the county website
BuyAbility℠ payment
Est. payment
$1,798/mo
Principal & interest
$1178
HOA Fees
$326
Property taxes
$294
Climate risks
Neighborhood: 75002
Nearby schools
GreatSchools rating
- 5/10Alton Boyd Elementary SchoolGrades: PK-6Distance: 0.5 mi
- 9/10Ereckson Middle SchoolGrades: 7-8Distance: 2.5 mi
- 8/10Allen High SchoolGrades: 9-12Distance: 1.2 mi
Schools provided by the listing agent
- Elementary: Boyd
- Middle: Ereckson
- High: Allen
- District: Allen ISD
Source: NTREIS. This data may not be complete. We recommend contacting the local school district to confirm school assignments for this home.
