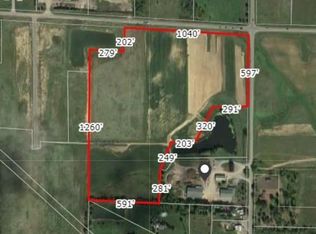Closed
$550,000
7060 Salt Rd, Clarence Center, NY 14032
4beds
2,310sqft
Single Family Residence
Built in 2010
1 Acres Lot
$586,800 Zestimate®
$238/sqft
$3,568 Estimated rent
Home value
$586,800
$540,000 - $640,000
$3,568/mo
Zestimate® history
Loading...
Owner options
Explore your selling options
What's special
Beautiful custom built 2310 sq ft Kelkenberg Home on 1 acre lot. Kitchen features maple cabinets ,solid surface counters , breakfast bar ,crown molding & ceramic tile floors (includes all appliances). Spacious family room features gas fireplace & crown molding. First floor laundry. Primary bedroom features crown molding ,large walk-in closet & full bath. Custom trim throughout home. Walk in attic storage room off bedroom. Sliding glass doors off kitchen lead to concrete patio. Basement has egress window. 618 sq ft attached 2.5 car garage with mud room area plus 783 sq ft pole barn with room for 3 cars. New furnace 11/2017. Energy star rated when built. Shows like new ! Offers due 4/17 at 6pm.
Zillow last checked: 8 hours ago
Listing updated: June 21, 2024 at 07:09am
Listed by:
John J Ostrowski 716-573-6530,
Howard Hanna WNY Inc.
Bought with:
Christian Voigt, 10301211121
HUNT Real Estate Corporation
Source: NYSAMLSs,MLS#: B1530959 Originating MLS: Buffalo
Originating MLS: Buffalo
Facts & features
Interior
Bedrooms & bathrooms
- Bedrooms: 4
- Bathrooms: 3
- Full bathrooms: 2
- 1/2 bathrooms: 1
- Main level bathrooms: 1
Bedroom 1
- Level: Second
- Dimensions: 15.00 x 14.00
Bedroom 1
- Level: Second
- Dimensions: 15.00 x 14.00
Bedroom 2
- Level: Second
- Dimensions: 12.00 x 10.00
Bedroom 2
- Level: Second
- Dimensions: 12.00 x 10.00
Bedroom 3
- Level: Second
- Dimensions: 12.00 x 12.00
Bedroom 3
- Level: Second
- Dimensions: 12.00 x 12.00
Bedroom 4
- Level: Second
- Dimensions: 22.00 x 15.00
Bedroom 4
- Level: Second
- Dimensions: 22.00 x 15.00
Dining room
- Level: First
- Dimensions: 14.00 x 12.00
Dining room
- Level: First
- Dimensions: 14.00 x 12.00
Great room
- Level: First
- Dimensions: 19.00 x 15.00
Great room
- Level: First
- Dimensions: 19.00 x 15.00
Kitchen
- Level: First
- Dimensions: 13.00 x 12.00
Kitchen
- Level: First
- Dimensions: 13.00 x 12.00
Laundry
- Level: First
- Dimensions: 8.00 x 6.00
Laundry
- Level: First
- Dimensions: 8.00 x 6.00
Heating
- Propane, Forced Air
Cooling
- Central Air
Appliances
- Included: Dryer, Dishwasher, Electric Oven, Electric Range, Microwave, Propane Water Heater, Refrigerator, Washer
- Laundry: Main Level
Features
- Eat-in Kitchen, Great Room, Kitchen Island, Sliding Glass Door(s), Solid Surface Counters, Bath in Primary Bedroom
- Flooring: Carpet, Ceramic Tile, Varies
- Doors: Sliding Doors
- Basement: Egress Windows,Full
- Number of fireplaces: 1
Interior area
- Total structure area: 2,310
- Total interior livable area: 2,310 sqft
Property
Parking
- Total spaces: 5
- Parking features: Attached, Garage, Garage Door Opener
- Attached garage spaces: 5
Features
- Levels: Two
- Stories: 2
- Patio & porch: Patio
- Exterior features: Blacktop Driveway, Fence, Patio
- Fencing: Partial
Lot
- Size: 1 Acres
- Dimensions: 108 x 456
- Features: Agricultural
Details
- Additional structures: Barn(s), Outbuilding, Second Garage
- Parcel number: 1432000310000002029000
- Special conditions: Standard
Construction
Type & style
- Home type: SingleFamily
- Architectural style: Colonial
- Property subtype: Single Family Residence
Materials
- Vinyl Siding, Copper Plumbing
- Foundation: Poured
Condition
- Resale
- Year built: 2010
Details
- Builder model: Kelkenberg Homes
Utilities & green energy
- Electric: Circuit Breakers
- Sewer: Septic Tank
- Water: Connected, Public
- Utilities for property: Water Connected
Community & neighborhood
Location
- Region: Clarence Center
Other
Other facts
- Listing terms: Cash,Conventional,FHA,VA Loan
Price history
| Date | Event | Price |
|---|---|---|
| 6/14/2024 | Sold | $550,000+10%$238/sqft |
Source: | ||
| 4/18/2024 | Pending sale | $499,900$216/sqft |
Source: | ||
| 4/10/2024 | Listed for sale | $499,900+83.1%$216/sqft |
Source: | ||
| 1/25/2012 | Sold | $273,000-2.5%$118/sqft |
Source: Agent Provided Report a problem | ||
| 6/1/2011 | Price change | $279,900-3.1%$121/sqft |
Source: Realty USA #382229 Report a problem | ||
Public tax history
| Year | Property taxes | Tax assessment |
|---|---|---|
| 2024 | -- | $510,000 +28.5% |
| 2023 | -- | $397,000 |
| 2022 | -- | $397,000 |
Find assessor info on the county website
Neighborhood: 14032
Nearby schools
GreatSchools rating
- 6/10Clarence Center Elementary SchoolGrades: K-5Distance: 2.7 mi
- 7/10Clarence Middle SchoolGrades: 6-8Distance: 3.5 mi
- 10/10Clarence Senior High SchoolGrades: 9-12Distance: 5 mi
Schools provided by the listing agent
- District: Clarence
Source: NYSAMLSs. This data may not be complete. We recommend contacting the local school district to confirm school assignments for this home.
