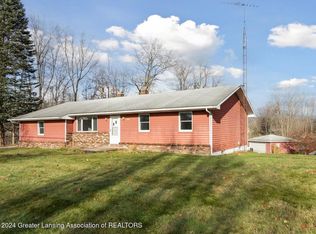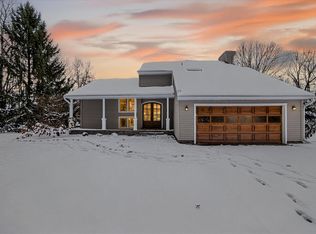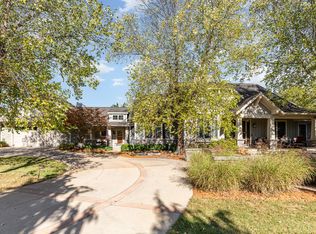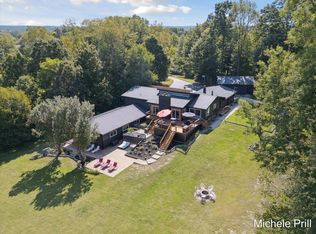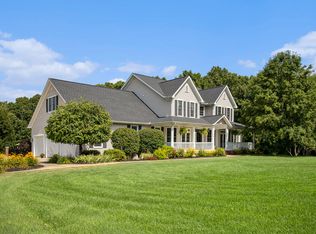Welcome to a stunning fusion of design, innovation, and tranquility nestled alongside the gentle flow of Indian creek. This expertly crafted residence offers over 4400 sq ft of refined living, where clean lines meet high-end finishes and every detail feels intentional. 13.99 acres, 3+ car garage, 3 bedroom (optional 4th), 3 full baths, 1 half bath, indoor saltwater pool. 10' ceilings throughout the house, 15' ceiling in living room. Invisible dog fence. ADT security system. Geothermal system. Closed cell foam insulation. Two Generac generators. In floor heat in basement, garage, and pool room.. Supplemental details available at listing office. Listing agent is owner.
Pending
Price cut: $50K (11/5)
$1,100,000
7074 S Ainger Rd, Olivet, MI 49076
3beds
5,728sqft
Est.:
Single Family Residence
Built in 2018
13.99 Acres Lot
$1,030,500 Zestimate®
$192/sqft
$-- HOA
What's special
Indoor saltwater poolClean linesHigh-end finishesIndian creekIn floor heatRefined living
- 214 days |
- 142 |
- 2 |
Zillow last checked: 8 hours ago
Listing updated: December 17, 2025 at 03:17pm
Listed by:
Sarah R Reed 517-763-9039,
4th Right Realty 616-706-9499
Source: MichRIC,MLS#: 25028969
Facts & features
Interior
Bedrooms & bathrooms
- Bedrooms: 3
- Bathrooms: 4
- Full bathrooms: 3
- 1/2 bathrooms: 1
- Main level bedrooms: 1
Heating
- Forced Air, Heat Pump, Radiant
Cooling
- Central Air
Appliances
- Included: Humidifier, Iron Water FIlter, Bar Fridge, Built-In Electric Oven, Cooktop, Dishwasher, Disposal, Double Oven, Dryer, Freezer, Oven, Refrigerator, Washer, Water Softener Owned
- Laundry: Electric Dryer Hookup, Common Area, Laundry Room, Main Level, Sink, Washer Hookup
Features
- Ceiling Fan(s), LP Tank Rented, Wet Bar, Center Island, Eat-in Kitchen, Pantry
- Flooring: Carpet, Ceramic Tile
- Windows: Screens, Insulated Windows, Garden Window, Window Treatments
- Basement: Full,Walk-Out Access
- Number of fireplaces: 1
- Fireplace features: Living Room, Other
Interior area
- Total structure area: 2,181
- Total interior livable area: 5,728 sqft
- Finished area below ground: 0
Property
Parking
- Total spaces: 3
- Parking features: Garage Faces Front, Garage Door Opener, Attached
- Garage spaces: 3
Accessibility
- Accessibility features: 36 Inch Entrance Door, 36' or + Hallway, Accessible Mn Flr Bedroom, Covered Entrance
Features
- Stories: 1
- Exterior features: Balcony, Other
- Has private pool: Yes
- Pool features: In Ground, Indoor
- Has spa: Yes
- Spa features: Hot Tub Spa
- Fencing: Invisible
- On waterfront: Yes
- Waterfront features: Stream/Creek
- Body of water: Indian Creek
Lot
- Size: 13.99 Acres
- Features: Recreational, Tillable, Wooded, Shrubs/Hedges
Details
- Parcel number: 14002010000115
- Zoning description: residential
Construction
Type & style
- Home type: SingleFamily
- Architectural style: Craftsman
- Property subtype: Single Family Residence
Materials
- Stone, Vinyl Siding
- Roof: Shingle
Condition
- New construction: No
- Year built: 2018
Utilities & green energy
- Gas: LP Tank Rented
- Sewer: Septic Tank
- Water: Well
- Utilities for property: Phone Available, Electricity Available, Cable Available, Cable Connected
Community & HOA
Community
- Security: Carbon Monoxide Detector(s), Fire Alarm, Smoke Detector(s), Security System
Location
- Region: Olivet
Financial & listing details
- Price per square foot: $192/sqft
- Tax assessed value: $326,778
- Annual tax amount: $11,179
- Date on market: 6/17/2025
- Listing terms: Cash,Conventional
- Electric utility on property: Yes
- Road surface type: Paved
Estimated market value
$1,030,500
$979,000 - $1.08M
$4,296/mo
Price history
Price history
| Date | Event | Price |
|---|---|---|
| 12/17/2025 | Pending sale | $1,100,000$192/sqft |
Source: | ||
| 11/5/2025 | Price change | $1,100,000-4.3%$192/sqft |
Source: | ||
| 6/17/2025 | Listed for sale | $1,150,000$201/sqft |
Source: | ||
Public tax history
Public tax history
| Year | Property taxes | Tax assessment |
|---|---|---|
| 2024 | -- | $408,058 +36% |
| 2021 | $9,785 +2% | $300,133 +3.7% |
| 2020 | $9,594 | $289,492 +17.7% |
Find assessor info on the county website
BuyAbility℠ payment
Est. payment
$7,127/mo
Principal & interest
$5504
Property taxes
$1238
Home insurance
$385
Climate risks
Neighborhood: 49076
Nearby schools
GreatSchools rating
- 5/10Olivet Middle SchoolGrades: 4-8Distance: 1.5 mi
- 6/10Olivet High SchoolGrades: 9-12Distance: 1.5 mi
- 7/10Fern Persons Elementary SchoolGrades: PK-3Distance: 2.1 mi
- Loading
