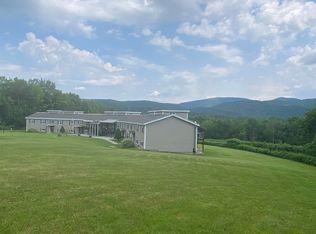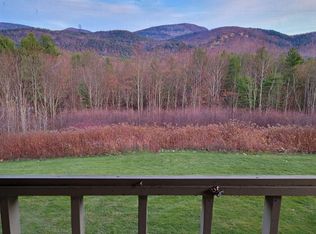Closed
Listed by:
Lori Winn,
New England Lakeside Realty 802-645-9001
Bought with: A Non PrimeMLS Agency
$130,000
708 Butternut Hill Road #6, Wells, VT 05774
2beds
1,070sqft
Condominium, Townhouse
Built in 1976
-- sqft lot
$133,000 Zestimate®
$121/sqft
$1,670 Estimated rent
Home value
$133,000
$81,000 - $218,000
$1,670/mo
Zestimate® history
Loading...
Owner options
Explore your selling options
What's special
Looking for a Vermont Getaway with lake access and spectacular mountain views? The Butternut Hill Condominiums are snuggled into the hills of Wells offering maintenance free living with access to Lake St. Catherine. From your own screened deck, enjoy your morning coffee watching the sunrise and the wildlife awake. This townhouse units includes an open concept living area which seamlessly connects the 14' kitchen area with the living/dining, creating an ideal space for entertaining guests or spending quality time with family. This Great Room is enhanced with a woodstove and gorgeous views. The same view can be enjoyed in the primary bedroom on lower level with access to covered patio area. The lower level also includes the second bathroom and full bath. The setting here at the condos is invisible from the road on over 36 acres of land - great for hiking and sledding. Enjoy the in-ground pool and fire pit. The Slate Valley Bike trails are only 5 minutes away along with the Lake St Catherine Golf Course and the State Park. This family has created many memories for the last 30 years, now it is time for others to have the same opportunity.
Zillow last checked: 8 hours ago
Listing updated: August 13, 2025 at 07:28am
Listed by:
Lori Winn,
New England Lakeside Realty 802-645-9001
Bought with:
A non PrimeMLS customer
A Non PrimeMLS Agency
Source: PrimeMLS,MLS#: 5039573
Facts & features
Interior
Bedrooms & bathrooms
- Bedrooms: 2
- Bathrooms: 1
- Full bathrooms: 1
Heating
- Baseboard, Electric
Cooling
- None
Appliances
- Included: Dishwasher, Dryer, Microwave, Electric Range, Refrigerator, Washer, Electric Water Heater
- Laundry: 1st Floor Laundry
Features
- Kitchen Island
- Flooring: Carpet, Vinyl
- Basement: Concrete,Finished,Walk-Out Access
- Fireplace features: Wood Stove Hook-up
Interior area
- Total structure area: 1,070
- Total interior livable area: 1,070 sqft
- Finished area above ground: 1,070
- Finished area below ground: 0
Property
Parking
- Total spaces: 1
- Parking features: Shared Driveway, Gravel, Assigned, Deeded, RV Access/Parking, Visitor, Covered, Carport
- Garage spaces: 1
- Has carport: Yes
Features
- Levels: Two
- Stories: 2
- Patio & porch: Patio, Screened Porch
- Exterior features: Boat Launch, Boat Slip/Dock, Trash
- Has private pool: Yes
- Pool features: In Ground
- Has view: Yes
- View description: Lake, Mountain(s)
- Water view: Lake
- Waterfront features: Beach Access, Lake Access, Lakes
- Body of water: Saint Catherine Lake
- Frontage length: Road frontage: 50
Lot
- Features: Condo Development, Country Setting, Landscaped, Trail/Near Trail, Views, Walking Trails, Wooded, Near Country Club, Near Golf Course, Near Paths
Details
- Zoning description: no
Construction
Type & style
- Home type: Townhouse
- Property subtype: Condominium, Townhouse
Materials
- Wood Frame, Vinyl Siding, Wood Exterior
- Foundation: Concrete
- Roof: Asphalt Shingle
Condition
- New construction: No
- Year built: 1976
Utilities & green energy
- Electric: Circuit Breakers
- Sewer: Community, Septic Tank
- Utilities for property: Cable at Site
Community & neighborhood
Security
- Security features: Carbon Monoxide Detector(s), Hardwired Smoke Detector
Location
- Region: Wells
HOA & financial
Other financial information
- Additional fee information: Fee: $233
Other
Other facts
- Road surface type: Unpaved
Price history
| Date | Event | Price |
|---|---|---|
| 8/8/2025 | Sold | $130,000-10.3%$121/sqft |
Source: | ||
| 5/6/2025 | Listed for sale | $145,000$136/sqft |
Source: | ||
Public tax history
Tax history is unavailable.
Neighborhood: 05774
Nearby schools
GreatSchools rating
- NAWells Village SchoolGrades: PK-6Distance: 1.9 mi
- 5/10Granville Junior Senior High SchoolGrades: 7-12Distance: 4 mi
Schools provided by the listing agent
- Elementary: Wells Village School
Source: PrimeMLS. This data may not be complete. We recommend contacting the local school district to confirm school assignments for this home.

Get pre-qualified for a loan
At Zillow Home Loans, we can pre-qualify you in as little as 5 minutes with no impact to your credit score.An equal housing lender. NMLS #10287.

